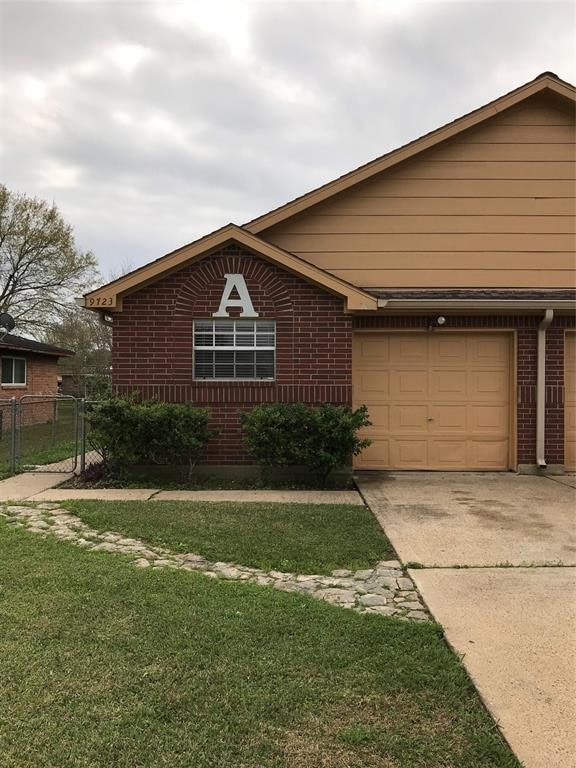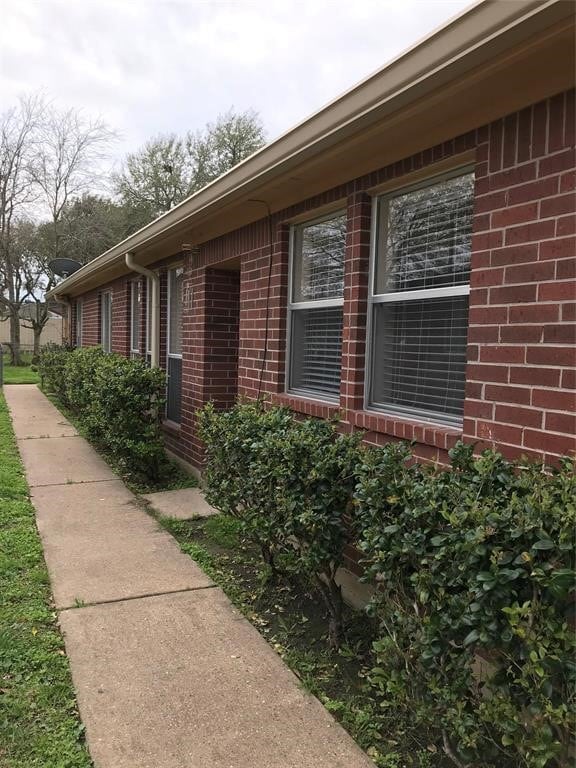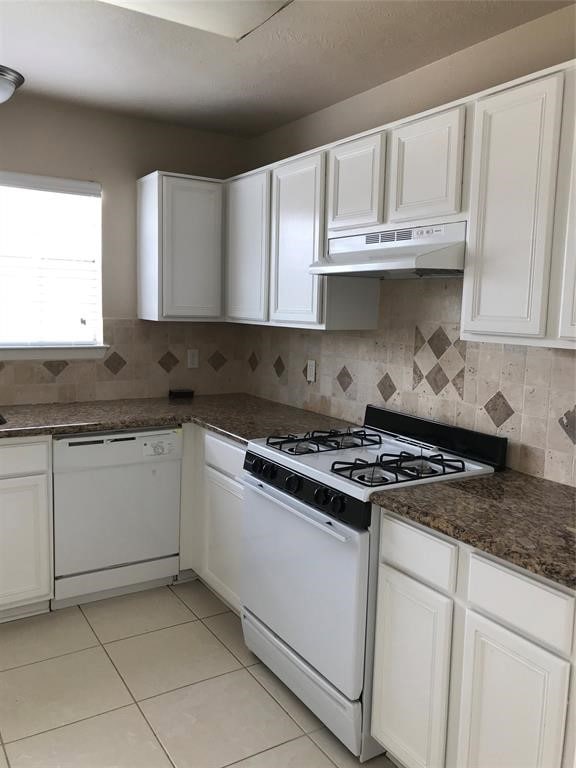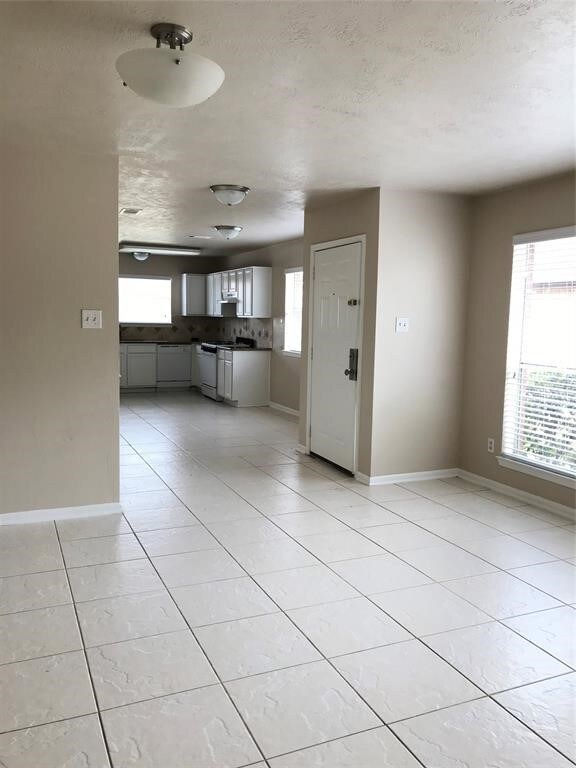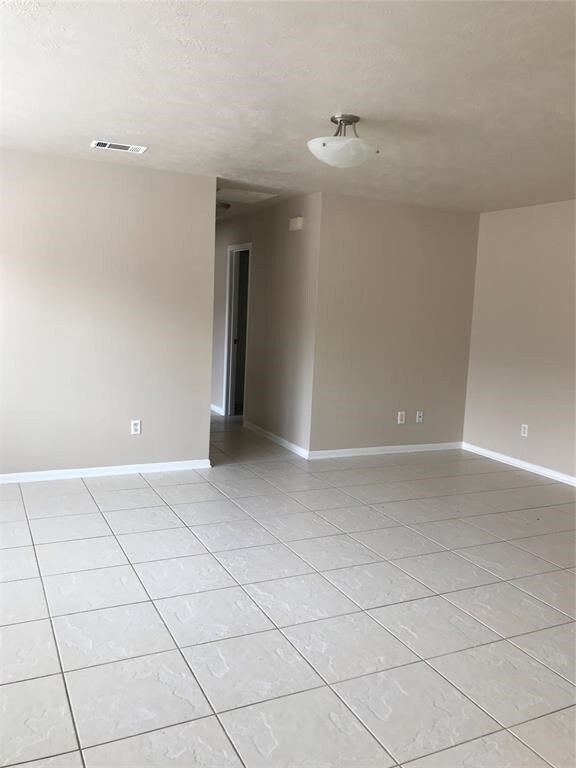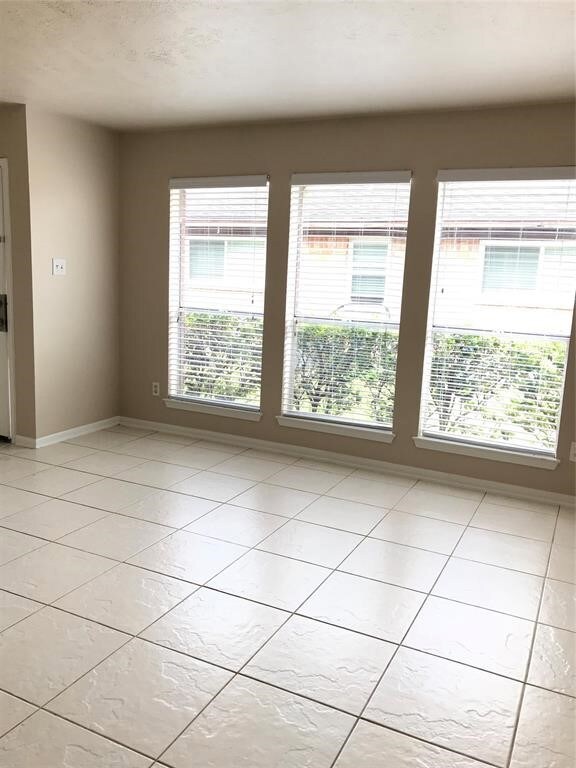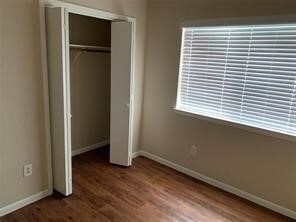9723 Youngcrest Dr Unit A Stafford, TX 77477
3
Beds
1
Bath
1,136
Sq Ft
4,900
Sq Ft Lot
Highlights
- Traditional Architecture
- Home Office
- Bathtub with Shower
- Granite Countertops
- 1 Car Attached Garage
- Central Heating and Cooling System
About This Home
Duplex ready for lease. This three bedroom, one bathroom has upgraded granite kitchen and bathroom counters as well as tiled and laminate wood flooring. Great fenced backyard and close to freeway and local conveniences.Please submit drivers license and pay stubs with each applicant over 18. 3x rent. No prior evictions or felonies.
Property Details
Home Type
- Multi-Family
Est. Annual Taxes
- $3,335
Year Built
- Built in 1995
Lot Details
- 4,900 Sq Ft Lot
Parking
- 1 Car Attached Garage
Home Design
- Duplex
- Traditional Architecture
Interior Spaces
- 1,136 Sq Ft Home
- 1-Story Property
- Home Office
- Utility Room
- Washer and Electric Dryer Hookup
- Laminate Flooring
Kitchen
- Dishwasher
- Granite Countertops
- Disposal
Bedrooms and Bathrooms
- 3 Bedrooms
- 1 Full Bathroom
- Bathtub with Shower
Schools
- Stafford Elementary School
- Stafford Middle School
- Stafford High School
Utilities
- Central Heating and Cooling System
- Heating System Uses Gas
- No Utilities
Listing and Financial Details
- Property Available on 3/18/25
- Long Term Lease
Community Details
Overview
- Missouri City Estates Subdivision
Pet Policy
- Call for details about the types of pets allowed
- Pet Deposit Required
Map
Source: Houston Association of REALTORS®
MLS Number: 42011757
APN: 5100-00-007-0500-910
Nearby Homes
- 12706 Flaxseed Way
- 9566 Ravensworth Dr
- 13134 Frank Ln
- 12346 Gainsborough Dr
- 9614 Ravensworth Dr
- 9638 Ravensworth Dr
- 12810 Venice Ln
- 12210 Dover St
- 16410 Fondren Grove Dr
- 1311 Mark St
- 16418 Red Oak Dr
- 10103 Brighton Ln
- 12033 Bedford St
- 10317 Windsor Ln
- 15565 Fondren Grove Dr
- 10211 Windsor Ln
- 0 Altonbury Ln
- 12719 Murphy Rd
- 8733 Victorian Village Dr Unit 8733
- 11902 Dover St
