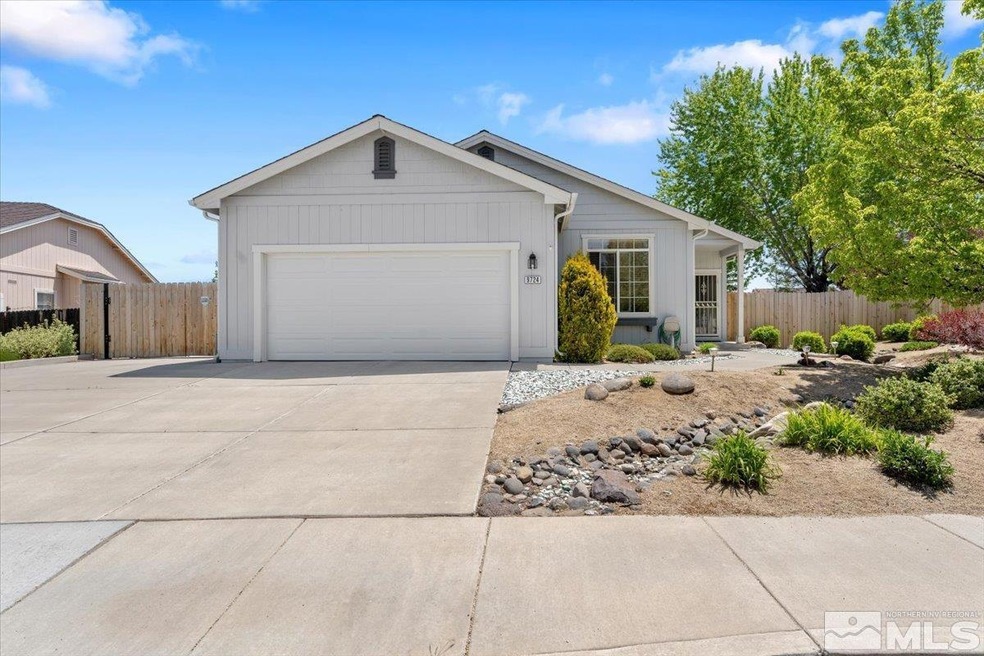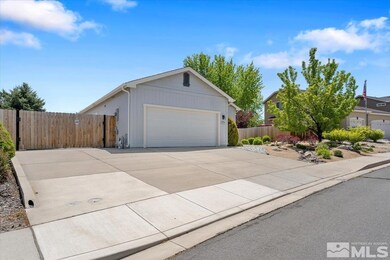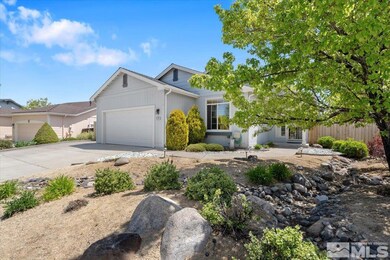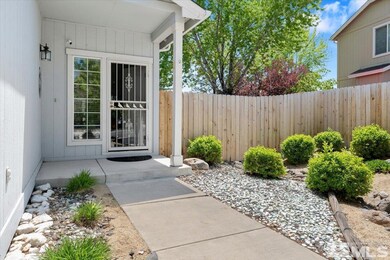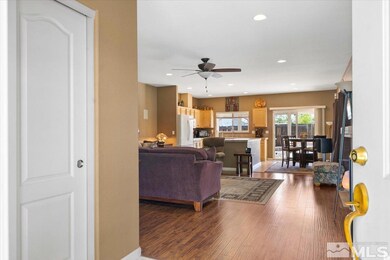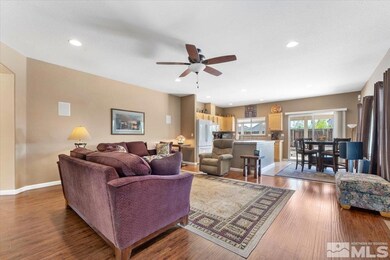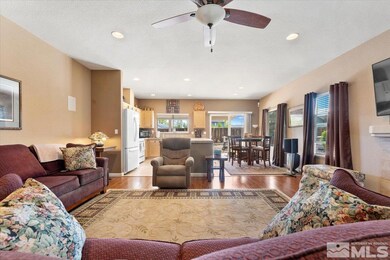
9724 Autumn Leaf Way Reno, NV 89506
Stead NeighborhoodHighlights
- RV Access or Parking
- Double Pane Windows
- Refrigerated Cooling System
- 2 Car Attached Garage
- Walk-In Closet
- Patio
About This Home
As of June 2024Welcome to your dream home in beautiful Sky Vista Village! This stunning 4-bedroom, 2-bathroom gem is a perfect blend of modern upgrades and comfortable living, boasting a spacious 2-car garage and an array of fantastic features. Recently upgraded with a new 2-stage furnace (2024) and a new air conditioner (2023), this home ensures your year-round comfort. The attic has been reinsulated to 16 inches for optimal energy efficiency. Enjoy the warm ambiance of the gas log fireplace, complete with a blower, for added warmth. Beautiful laminate flooring adorns the kitchen, living room, and hallways, providing a modern and cohesive look. Both the front and back yards feature low-maintenance desert landscaping with an efficient irrigation system. The third concrete driveway offers convenient RV access, complete with a gate and curbed pad. Leaf Filter gutter guards come with a lifetime transferable warranty, ensuring hassle-free maintenance. Relax under the aluminum patio cover, perfect for enjoying the beautiful Reno weather. This home is entertainment ready with a full coax cable setup for satellite TV and a home theater surround sound system, complete with a 65” Samsung TV included in the sale. Modern fixtures include new toilets and faucets, giving the home a fresh, updated look. The garage door is equipped with a phone application, and ceiling fans throughout the home are remote controlled for your convenience. The sale includes wall-mounted TVs in the guest and primary bedrooms, a refrigerator and freezer in the garage, and ample storage shelving. Located close to great schools, shopping, and entertainment, this home offers the perfect blend of convenience and tranquility. Don’t miss your chance to own this immaculate property in Sky Vista Village. Schedule a viewing today and make this dream home yours!
Last Agent to Sell the Property
Keller Williams Group One Inc. License #S.70601 Listed on: 05/17/2024

Home Details
Home Type
- Single Family
Est. Annual Taxes
- $1,913
Year Built
- Built in 2001
Lot Details
- 9,148 Sq Ft Lot
- Back Yard Fenced
- Landscaped
- Level Lot
- Front and Back Yard Sprinklers
- Sprinklers on Timer
- Property is zoned PD
HOA Fees
- $33 Monthly HOA Fees
Parking
- 2 Car Attached Garage
- RV Access or Parking
Home Design
- Pitched Roof
- Shingle Roof
- Composition Roof
- Wood Siding
- Stick Built Home
Interior Spaces
- 1,668 Sq Ft Home
- 1-Story Property
- Ceiling Fan
- Gas Log Fireplace
- Double Pane Windows
- Vinyl Clad Windows
- Drapes & Rods
- Blinds
- Family Room
- Combination Kitchen and Dining Room
- Crawl Space
Kitchen
- Built-In Oven
- Gas Oven
- Gas Cooktop
- Microwave
- Kitchen Island
Flooring
- Carpet
- Laminate
- Ceramic Tile
Bedrooms and Bathrooms
- 4 Bedrooms
- Walk-In Closet
- 2 Full Bathrooms
- Dual Sinks
- Bathtub and Shower Combination in Primary Bathroom
Laundry
- Laundry Room
- Dryer
- Washer
- Laundry Cabinets
Home Security
- Security System Owned
- Fire and Smoke Detector
Outdoor Features
- Patio
Schools
- Lemmon Valley Elementary School
- Obrien Middle School
- North Valleys High School
Utilities
- Refrigerated Cooling System
- Forced Air Heating and Cooling System
- Heating System Uses Natural Gas
- Gas Water Heater
- Phone Available
- Cable TV Available
Community Details
- $350 HOA Transfer Fee
- Sky Vista Association, Phone Number (775) 786-7776
- The community has rules related to covenants, conditions, and restrictions
Listing and Financial Details
- Home warranty included in the sale of the property
- Assessor Parcel Number 55025203
Ownership History
Purchase Details
Home Financials for this Owner
Home Financials are based on the most recent Mortgage that was taken out on this home.Purchase Details
Home Financials for this Owner
Home Financials are based on the most recent Mortgage that was taken out on this home.Similar Homes in Reno, NV
Home Values in the Area
Average Home Value in this Area
Purchase History
| Date | Type | Sale Price | Title Company |
|---|---|---|---|
| Bargain Sale Deed | $465,000 | First Centennial Title | |
| Bargain Sale Deed | $167,000 | First American Title |
Mortgage History
| Date | Status | Loan Amount | Loan Type |
|---|---|---|---|
| Open | $388,275 | New Conventional | |
| Previous Owner | $122,700 | Unknown | |
| Previous Owner | $125,000 | No Value Available |
Property History
| Date | Event | Price | Change | Sq Ft Price |
|---|---|---|---|---|
| 06/21/2024 06/21/24 | Sold | $465,000 | +2.6% | $279 / Sq Ft |
| 05/19/2024 05/19/24 | Pending | -- | -- | -- |
| 05/16/2024 05/16/24 | For Sale | $453,266 | -- | $272 / Sq Ft |
Tax History Compared to Growth
Tax History
| Year | Tax Paid | Tax Assessment Tax Assessment Total Assessment is a certain percentage of the fair market value that is determined by local assessors to be the total taxable value of land and additions on the property. | Land | Improvement |
|---|---|---|---|---|
| 2025 | $1,970 | $96,696 | $31,640 | $65,056 |
| 2024 | $1,970 | $93,099 | $27,545 | $65,554 |
| 2023 | $1,913 | $91,740 | $29,610 | $62,130 |
| 2022 | $1,857 | $77,480 | $25,760 | $51,720 |
| 2021 | $1,803 | $72,170 | $20,650 | $51,520 |
| 2020 | $1,749 | $71,170 | $19,530 | $51,640 |
| 2019 | $1,698 | $69,176 | $19,215 | $49,961 |
| 2018 | $1,649 | $63,058 | $14,105 | $48,953 |
| 2017 | $1,601 | $62,130 | $13,125 | $49,005 |
| 2016 | $1,560 | $60,705 | $11,165 | $49,540 |
| 2015 | $394 | $59,499 | $9,940 | $49,559 |
| 2014 | $1,513 | $48,713 | $8,190 | $40,523 |
| 2013 | -- | $41,374 | $6,090 | $35,284 |
Agents Affiliated with this Home
-
Hope Lewis

Seller's Agent in 2024
Hope Lewis
Keller Williams Group One Inc.
(775) 771-9004
3 in this area
66 Total Sales
-
Maria Lonato-Arias

Buyer's Agent in 2024
Maria Lonato-Arias
Hello Real Estate Center
(775) 351-4508
18 in this area
151 Total Sales
Map
Source: Northern Nevada Regional MLS
MLS Number: 240005854
APN: 550-252-03
- 9566 Angel Falls Dr
- 9834 Suncrest Dr
- 9520 Antelope Creek Dr
- 8913 Windy Ravine Dr Unit Lot 223
- 711 Silver Canoe Ct
- 9745 Stone Vista Ct
- 700 Silver Canoe Ct
- 7779 Lone Prairie Rd Unit Lot 174
- 7593 Apex Place Unit Lot 109
- 7775 Lone Prairie Rd
- 7605 Apex Place Unit Lot 112
- 7609 Apex Place Unit 113
- 7767 Lone Prairie Rd Unit Lot 177
- 9640 Silver Desert Way
- 7724 Blue Gulch Rd Unit Lot 62
- 9599 Canyon Meadows Dr
- 7614 Apex Place Unit Lot 103
- 9665 Silver Desert Way
- 7498 Grassy Plains Dr Unit Lot 56
- 7506 Grassy Plains Dr Unit Lot 54
