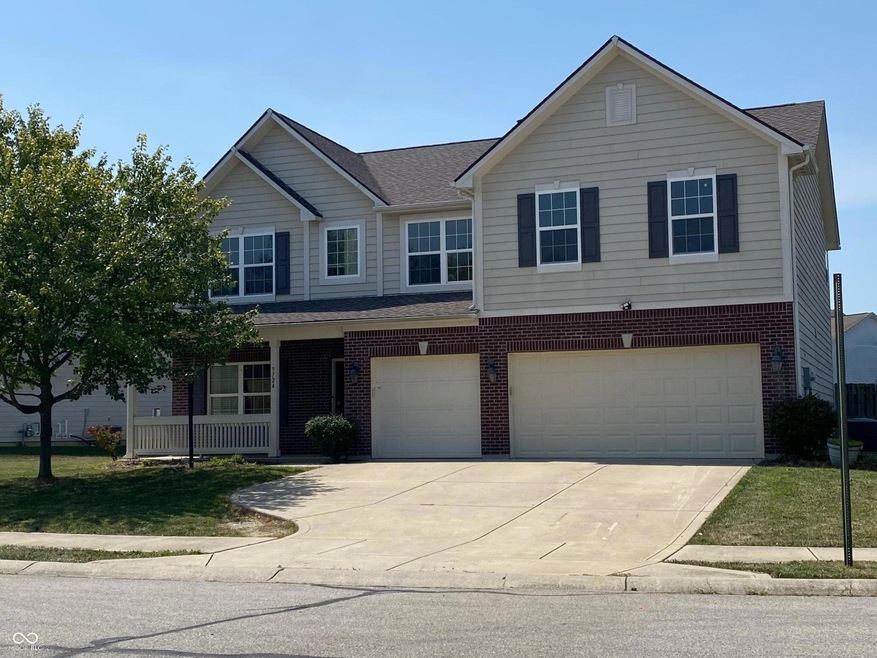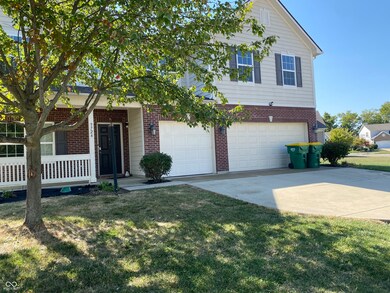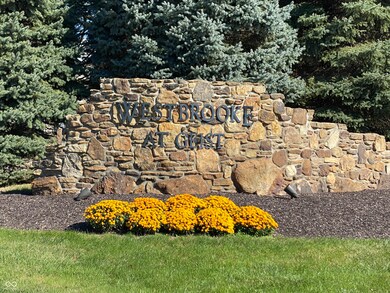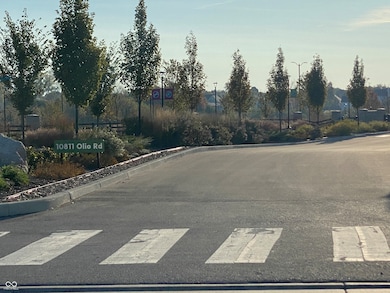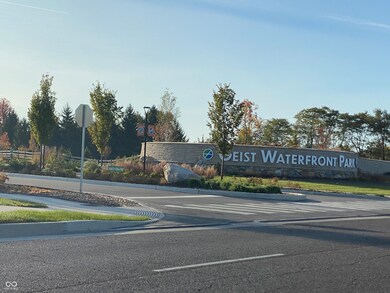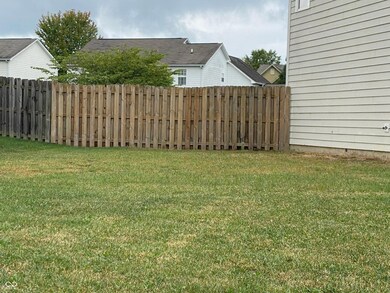
9724 Brooks Dr McCordsville, IN 46055
Brooks-Luxhaven NeighborhoodHighlights
- Updated Kitchen
- Mature Trees
- Traditional Architecture
- Geist Elementary School Rated A
- Vaulted Ceiling
- Engineered Wood Flooring
About This Home
As of March 2025This beautiful home has 3 full baths, 6 Bedrooms, 3 car garage, 6 foot Privacy fence surrounding a very large yard! Every room in the entire house has been freshly painted including all closets and all ceilings! New Ceiling fans (6), New Appliances (Whirlpool) New Refrigerator, New Stove, New Maytag washer and dryer and toilets. Laundry room is conveniently located on the second floor with a good size linen closet right next door in the hallway. The entire upstairs has new carpet throughout. The Master Bedroom is enormous, with a gorgeous vaulted ceiling and new ceiling fan. The Master bedroom walk in closet is huge. The master bath has a beautiful granite shower, garden tub, double sink and linen closet and a private toilet area. Each bedroom has 5 ft size walk in closets. The garage has sturdy shelving on 3 walls. Plenty of storage space! A new roof.2019, new floor in 2018. This home has so much potential! Get ready to design your own look in this beautiful home. HOA is only $37.50 a month! Westbrook at Geist Community. Just minutes from from the boat dock and Geist Waterfront Park on Olio Rd. Geist Elementary, award winning HSE schools. Come see it and make an offer!
Last Agent to Sell the Property
Billy Sauce Brokerage Email: saucerealestate@gmail.com License #RB14043632 Listed on: 09/25/2024
Home Details
Home Type
- Single Family
Est. Annual Taxes
- $3,644
Year Built
- Built in 2011 | Remodeled
Lot Details
- 0.29 Acre Lot
- Mature Trees
HOA Fees
- $33 Monthly HOA Fees
Parking
- 3 Car Attached Garage
Home Design
- Traditional Architecture
- Brick Exterior Construction
- Wood Foundation
- Slab Foundation
- Vinyl Construction Material
Interior Spaces
- 2-Story Property
- Vaulted Ceiling
- Paddle Fans
- Vinyl Clad Windows
- Window Screens
- Entrance Foyer
- Formal Dining Room
- Attic Access Panel
- Fire and Smoke Detector
Kitchen
- Updated Kitchen
- Eat-In Kitchen
- Breakfast Bar
- Electric Cooktop
- Dishwasher
- Smart Appliances
- Disposal
Flooring
- Engineered Wood
- Carpet
- Laminate
Bedrooms and Bathrooms
- 6 Bedrooms
- Walk-In Closet
- Dual Vanity Sinks in Primary Bathroom
Laundry
- Laundry on upper level
- Dryer
- Washer
Accessible Home Design
- Accessible Full Bathroom
- Halls are 36 inches wide or more
- Accessibility Features
- Accessible Doors
- Accessible Entrance
Outdoor Features
- Patio
Schools
- Geist Elementary School
- Hamilton Se Int And Jr High Sch Middle School
- Fall Creek Intermediate School
- Hamilton Southeastern High School
Utilities
- Forced Air Heating System
- Programmable Thermostat
- Gas Water Heater
Community Details
- Association fees include insurance, maintenance
- Association Phone (765) 742-6390
- Westbrooke At Geist Subdivision
- Property managed by Main Street Management
- The community has rules related to covenants, conditions, and restrictions
Listing and Financial Details
- Legal Lot and Block 7 / 1
- Assessor Parcel Number 291512013007000020
- Seller Concessions Not Offered
Ownership History
Purchase Details
Home Financials for this Owner
Home Financials are based on the most recent Mortgage that was taken out on this home.Purchase Details
Purchase Details
Home Financials for this Owner
Home Financials are based on the most recent Mortgage that was taken out on this home.Purchase Details
Similar Homes in the area
Home Values in the Area
Average Home Value in this Area
Purchase History
| Date | Type | Sale Price | Title Company |
|---|---|---|---|
| Warranty Deed | $392,500 | Quality Title | |
| Quit Claim Deed | $392,500 | -- | |
| Corporate Deed | -- | None Available | |
| Warranty Deed | -- | None Available |
Mortgage History
| Date | Status | Loan Amount | Loan Type |
|---|---|---|---|
| Previous Owner | $19,886 | Unknown | |
| Previous Owner | $204,388 | FHA |
Property History
| Date | Event | Price | Change | Sq Ft Price |
|---|---|---|---|---|
| 07/17/2025 07/17/25 | Price Changed | $529,625 | -1.0% | $177 / Sq Ft |
| 07/10/2025 07/10/25 | Price Changed | $534,825 | -1.8% | $179 / Sq Ft |
| 06/26/2025 06/26/25 | For Sale | $544,825 | +38.8% | $183 / Sq Ft |
| 03/31/2025 03/31/25 | Sold | $392,500 | -7.6% | $132 / Sq Ft |
| 03/04/2025 03/04/25 | Pending | -- | -- | -- |
| 02/27/2025 02/27/25 | Price Changed | $424,900 | -1.0% | $142 / Sq Ft |
| 02/06/2025 02/06/25 | Price Changed | $429,000 | -2.3% | $144 / Sq Ft |
| 02/06/2025 02/06/25 | For Sale | $439,000 | 0.0% | $147 / Sq Ft |
| 01/28/2025 01/28/25 | Pending | -- | -- | -- |
| 01/22/2025 01/22/25 | Price Changed | $439,000 | -2.2% | $147 / Sq Ft |
| 09/25/2024 09/25/24 | For Sale | $449,000 | -- | $150 / Sq Ft |
Tax History Compared to Growth
Tax History
| Year | Tax Paid | Tax Assessment Tax Assessment Total Assessment is a certain percentage of the fair market value that is determined by local assessors to be the total taxable value of land and additions on the property. | Land | Improvement |
|---|---|---|---|---|
| 2024 | $3,504 | $325,700 | $62,700 | $263,000 |
| 2023 | $3,504 | $317,500 | $62,700 | $254,800 |
| 2022 | $3,645 | $305,300 | $62,700 | $242,600 |
| 2021 | $3,243 | $272,800 | $62,700 | $210,100 |
| 2020 | $3,087 | $259,300 | $62,700 | $196,600 |
| 2019 | $3,148 | $261,400 | $62,700 | $198,700 |
| 2018 | $3,082 | $258,200 | $62,700 | $195,500 |
| 2017 | $13,814 | $247,800 | $62,700 | $185,100 |
| 2016 | $2,885 | $242,500 | $62,700 | $179,800 |
| 2014 | $2,480 | $229,400 | $54,500 | $174,900 |
| 2013 | $2,480 | $220,200 | $54,500 | $165,700 |
Agents Affiliated with this Home
-
Nick Ohrn
N
Seller's Agent in 2025
Nick Ohrn
eXp Realty, LLC
(415) 572-9645
2 in this area
7 Total Sales
-
Billy Sauce
B
Seller's Agent in 2025
Billy Sauce
Billy Sauce
(317) 753-8440
2 in this area
8 Total Sales
Map
Source: MIBOR Broker Listing Cooperative®
MLS Number: 22003004
APN: 29-15-12-013-007.000-020
- 9712 Brooks Dr
- 14462 Brook Meadow Dr
- 9752 Brook Wood Dr
- 5377 W 1000 N
- 9978 Trafford Ct
- 14445 Gainesway Cir
- 9800 Ridgecrest Ln
- 9831 N Port Dr
- 9942 Win Star Way
- 5173 Covington Ave
- 14014 Fieldcrest Dr
- 9539 Rocky Shore Dr
- 10138 Backstretch Row
- 5103 Covington Ave
- 9741 Haughton Ln
- 14334 Hearthwood Dr
- 10054 Win Star Way
- 9901 Copper Saddle Bend
- 9716 Cimmaron Ave
- 5269 Parkhurst Crossing
