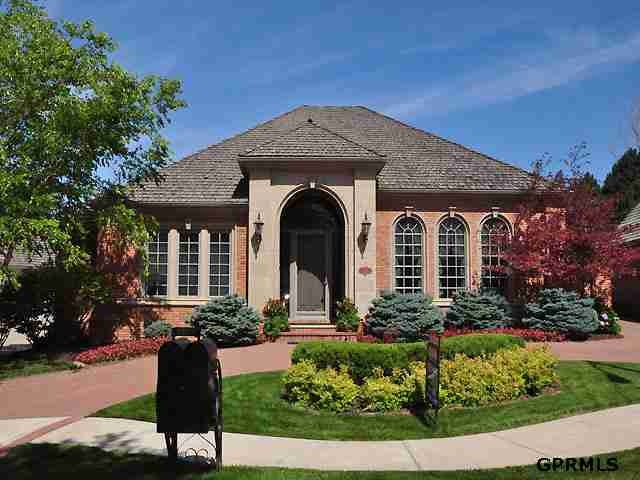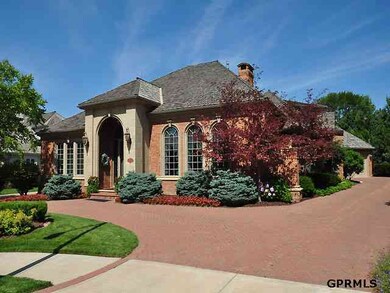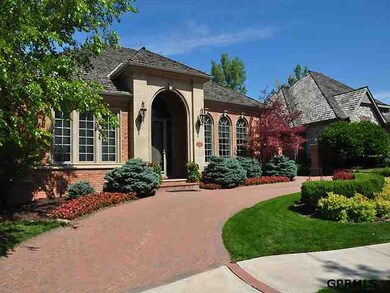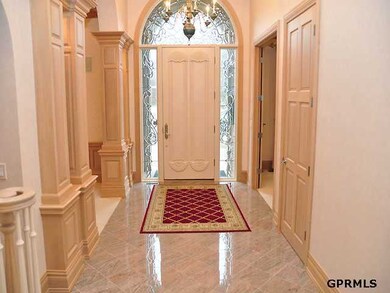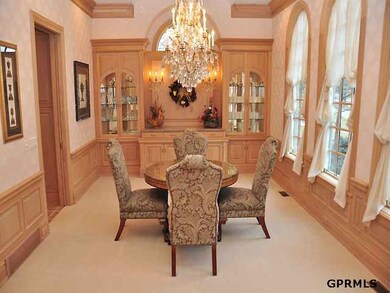
9724 Nottingham Dr Omaha, NE 68114
Regency NeighborhoodEstimated Value: $1,014,593 - $1,423,000
Highlights
- Spa
- 2 Fireplaces
- Enclosed patio or porch
- Whirlpool Bathtub
- Cul-De-Sac
- 3 Car Attached Garage
About This Home
As of July 2012Prestigious "mini mansion" in Regency with every conceivable option. Among the features are a "floating" curilinear staircase ascending from the 30 foot granite enryway, a main floor master suite with his & her granite baths and walk in closets, Swarorski crystal dining room chandelier, an enormous kitchen/hearthroom with two sided fireplace, ultra private enclosed rear courtyard and a 3 car garage nicer than many homes. AND, there's even an elevator to access all three floors.
Last Agent to Sell the Property
Kenneth Coats
BHHS Ambassador Real Estate License #0800019 Listed on: 01/10/2012
Home Details
Home Type
- Single Family
Est. Annual Taxes
- $12,826
Year Built
- Built in 1999
Lot Details
- Lot Dimensions are 136 x 77
- Cul-De-Sac
- Property is Fully Fenced
- Level Lot
- Sprinkler System
HOA Fees
- $49 Monthly HOA Fees
Parking
- 3 Car Attached Garage
Home Design
- Wood Shingle Roof
Interior Spaces
- 1.5-Story Property
- Central Vacuum
- Ceiling height of 9 feet or more
- Ceiling Fan
- 2 Fireplaces
- Window Treatments
- Bay Window
- Two Story Entrance Foyer
- Dining Area
- Home Security System
- Basement
Kitchen
- Oven
- Disposal
Flooring
- Wall to Wall Carpet
- Ceramic Tile
Bedrooms and Bathrooms
- 3 Bedrooms
- Walk-In Closet
- Dual Sinks
- Whirlpool Bathtub
- Spa Bath
Outdoor Features
- Spa
- Covered Deck
- Enclosed patio or porch
- Exterior Lighting
Schools
- Crestridge Elementary School
- Beveridge Middle School
- Burke High School
Utilities
- Humidifier
- Forced Air Heating and Cooling System
- Heating System Uses Gas
- Satellite Dish
- Cable TV Available
Community Details
- Association fees include ground maintenance, pool access, club house, snow removal, lake, tennis, common area maintenance
- Regency Subdivision
Listing and Financial Details
- Assessor Parcel Number 2114033253
Ownership History
Purchase Details
Purchase Details
Home Financials for this Owner
Home Financials are based on the most recent Mortgage that was taken out on this home.Purchase Details
Purchase Details
Purchase Details
Similar Homes in Omaha, NE
Home Values in the Area
Average Home Value in this Area
Purchase History
| Date | Buyer | Sale Price | Title Company |
|---|---|---|---|
| Peterson Eileen J | -- | None Available | |
| Peterson Charles E | $700,000 | Nebraska Land Title & Abstra | |
| Whitehead Henry S | $649,000 | Nlta | |
| Kubat George K Tr | $610,000 | -- | |
| Beautiful Savior Luthern Church | $709,000 | -- |
Property History
| Date | Event | Price | Change | Sq Ft Price |
|---|---|---|---|---|
| 07/26/2012 07/26/12 | Sold | $700,000 | -11.9% | $120 / Sq Ft |
| 06/17/2012 06/17/12 | Pending | -- | -- | -- |
| 01/10/2012 01/10/12 | For Sale | $795,000 | -- | $137 / Sq Ft |
Tax History Compared to Growth
Tax History
| Year | Tax Paid | Tax Assessment Tax Assessment Total Assessment is a certain percentage of the fair market value that is determined by local assessors to be the total taxable value of land and additions on the property. | Land | Improvement |
|---|---|---|---|---|
| 2023 | $20,231 | $958,900 | $85,800 | $873,100 |
| 2022 | $17,301 | $810,500 | $85,800 | $724,700 |
| 2021 | $16,243 | $767,400 | $85,800 | $681,600 |
| 2020 | $16,429 | $767,400 | $85,800 | $681,600 |
| 2019 | $16,908 | $787,400 | $85,800 | $701,600 |
| 2018 | $16,930 | $787,400 | $85,800 | $701,600 |
| 2017 | $16,259 | $787,400 | $85,800 | $701,600 |
| 2016 | $16,259 | $757,700 | $107,000 | $650,700 |
| 2015 | $12,914 | $708,100 | $100,000 | $608,100 |
| 2014 | $12,914 | $610,000 | $100,000 | $510,000 |
Agents Affiliated with this Home
-
K
Seller's Agent in 2012
Kenneth Coats
BHHS Ambassador Real Estate
-
Linda Andersen
L
Buyer's Agent in 2012
Linda Andersen
NP Dodge Real Estate Sales, Inc.
(402) 330-5008
4 in this area
17 Total Sales
Map
Source: Great Plains Regional MLS
MLS Number: 21200595
APN: 1403-3253-21
- 318 N 96th St
- 412 N 96th St
- 9530 Davenport St
- 317 N 96th St
- 9826 Harney Pkwy N
- 9911 Devonshire Dr
- 9507 Chicago St
- 9429 Chicago St
- 9918 Harney Pkwy N
- 9468 Jackson Cir
- 770 N 93rd St Unit 3B2
- 770 N 93rd St Unit 3C7
- 770 N 93rd St Unit 4D5
- 770 N 93rd St Unit 1B4
- 9465 Jackson Cir
- 9944 Broadmoor Rd
- 9723 Fieldcrest Dr
- 9768 Western Plaza
- 337 N 91st St
- 328 N 90th St
- 9724 Nottingham Dr
- 9726 Nottingham Dr
- 9720 Nottingham Dr
- 9718 Nottingham Dr
- 9728 Nottingham Dr
- 9725 Nottingham Dr
- 9723 Nottingham Dr
- 9716 Nottingham Dr
- 9727 Nottingham Dr
- 9804 Nottingham Dr
- 9729 Nottingham Dr
- 9747 Nottingham Dr
- 9714 Nottingham Dr
- 9806 Nottingham Dr
- 9713 Nottingham Dr
- 9745 Nottingham Dr
- 9731 Nottingham Dr
- 9743 Nottingham Dr
- 9710 Nottingham Dr
- 9805 Nottingham Dr
