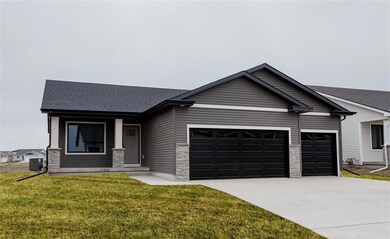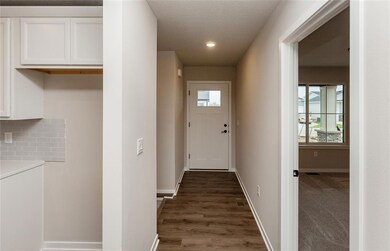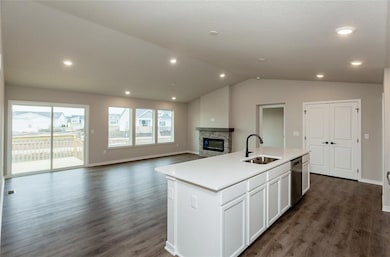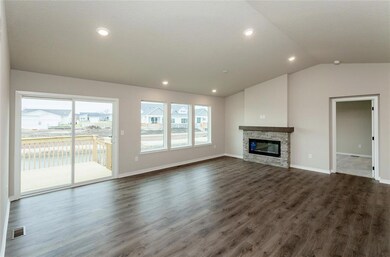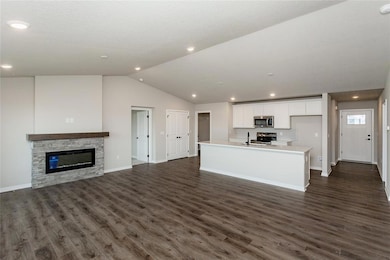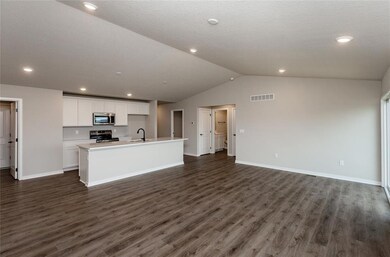
9724 Thorton Dr Johnston, IA 50131
Westridge NeighborhoodHighlights
- New Construction
- Deck
- Luxury Vinyl Plank Tile Flooring
- Henry A. Wallace Elementary School Rated A
- Ranch Style House
- Forced Air Heating and Cooling System
About This Home
As of June 2025Welcome to your new sanctuary at the Villas at Crosshaven, an HOA community in Johnston, Iowa, located next to Camp Dodge. This stunning Fraser ranch home epitomizes charm and comfort, seamlessly blending modern amenities with cozy living. As you approach, a welcoming front porch invites you to sit back, relax, and enjoy the scenic beauty of the neighborhood. Step inside to discover a bright and airy open-concept layout, perfect for both entertaining and everyday living. The kitchen, featuring a spacious island and pantry, flows effortlessly into the dining and living areas, ensuring you're always part of the action. The primary suite is a true retreat, boasting a walk-in closet and an en-suite bath. You will adore the deck, ideal for summer barbecues. Every corner of this home is designed with your comfort and convenience in mind. The HOA features snow, mow, irrigation and landscaping covered, for added convenience and peace of mind. Take advantage of the opportunity to work with one of our preferred lenders and receive up to $1,750 in closing costs. Offer subject to pre approval. Make this dream home yours and experience the unparalleled lifestyle that the Villas at Crosshaven have to offer.
Townhouse Details
Home Type
- Townhome
Year Built
- Built in 2024 | New Construction
HOA Fees
- $175 Monthly HOA Fees
Home Design
- Ranch Style House
- Traditional Architecture
- Asphalt Shingled Roof
- Stone Siding
- Vinyl Siding
Interior Spaces
- 1,411 Sq Ft Home
- Electric Fireplace
- Dining Area
- Unfinished Basement
- Basement Window Egress
- Laundry on main level
Kitchen
- Stove
- Microwave
- Dishwasher
Flooring
- Carpet
- Luxury Vinyl Plank Tile
Bedrooms and Bathrooms
- 3 Main Level Bedrooms
Parking
- 3 Car Attached Garage
- Driveway
Utilities
- Forced Air Heating and Cooling System
- Municipal Trash
Additional Features
- Deck
- 9,529 Sq Ft Lot
Listing and Financial Details
- Assessor Parcel Number 24100434560229
Community Details
Overview
- Hrcam Association, Phone Number (515) 280-2014
- Built by Hubbell Homes, LC
Recreation
- Snow Removal
Similar Homes in Johnston, IA
Home Values in the Area
Average Home Value in this Area
Property History
| Date | Event | Price | Change | Sq Ft Price |
|---|---|---|---|---|
| 06/06/2025 06/06/25 | Sold | $375,610 | -1.2% | $266 / Sq Ft |
| 05/08/2025 05/08/25 | Pending | -- | -- | -- |
| 05/07/2025 05/07/25 | Price Changed | $379,990 | -5.0% | $269 / Sq Ft |
| 04/15/2025 04/15/25 | Price Changed | $399,990 | -1.2% | $283 / Sq Ft |
| 02/10/2025 02/10/25 | For Sale | $404,990 | -- | $287 / Sq Ft |
Tax History Compared to Growth
Tax History
| Year | Tax Paid | Tax Assessment Tax Assessment Total Assessment is a certain percentage of the fair market value that is determined by local assessors to be the total taxable value of land and additions on the property. | Land | Improvement |
|---|---|---|---|---|
| 2024 | -- | $220 | $220 | $0 |
| 2023 | $0 | $220 | $220 | $0 |
| 2022 | -- | $220 | $220 | $0 |
Agents Affiliated with this Home
-
Rob Burditt

Seller's Agent in 2025
Rob Burditt
Hubbell Homes of Iowa, LLC
(515) 971-0350
66 in this area
644 Total Sales
-
Erin Glaza
E
Buyer's Agent in 2025
Erin Glaza
RE/MAX
1 in this area
81 Total Sales
-
Ingrid Williams

Buyer Co-Listing Agent in 2025
Ingrid Williams
RE/MAX
(515) 216-0848
1 in this area
1,270 Total Sales
Map
Source: Des Moines Area Association of REALTORS®
MLS Number: 710734
APN: 241/00434-560-229
- 9741 Regatta Ln
- 9748 Thorton Dr
- 9732 Thorton Dr
- 9756 Regatta Ln
- 9764 Regatta Ln
- 9772 Regatta Ln
- 9780 Regatta Ln
- 9780 Thorton Dr
- 9665 Thorton Dr
- 9636 NW 82nd Ave
- 9628 NW 82nd Ave
- 9836 NW 82nd Ave
- 9544 NW 82nd Ave
- 9904 NW 82nd Ave
- 8233 Mahon Ct
- 9822 Watermeadow Cir
- 9814 Watermeadow Cir
- 8236 Mahon Ct
- 9513 NW 82nd Ave
- 9445 NW 82nd Ave

