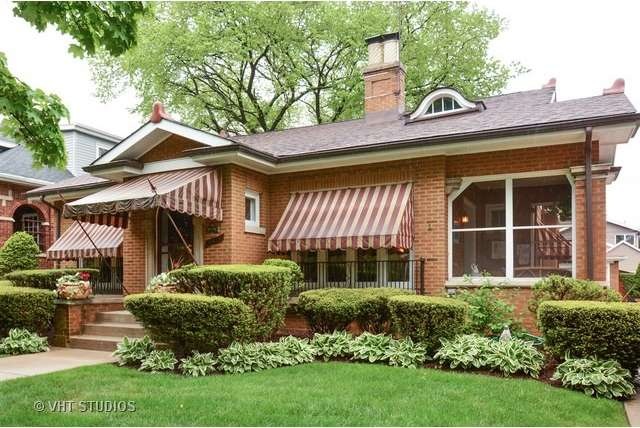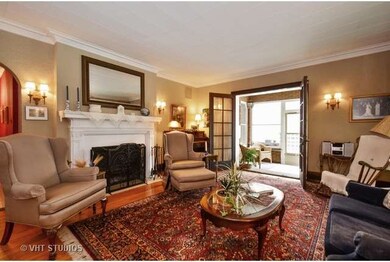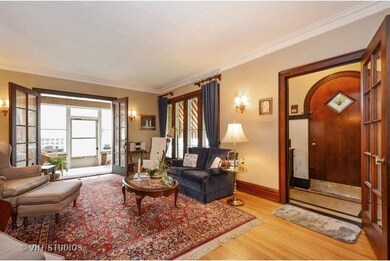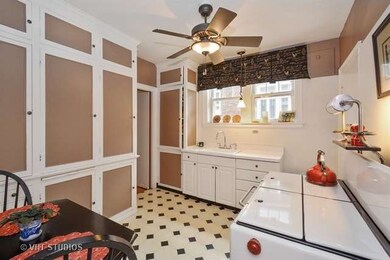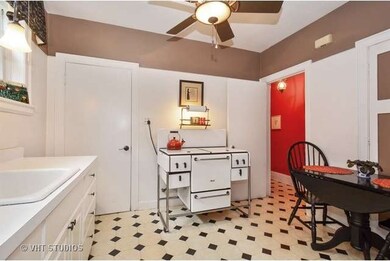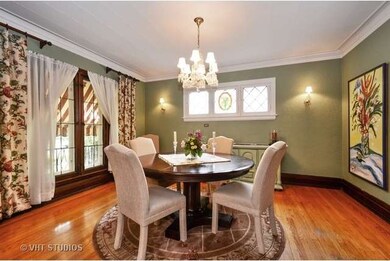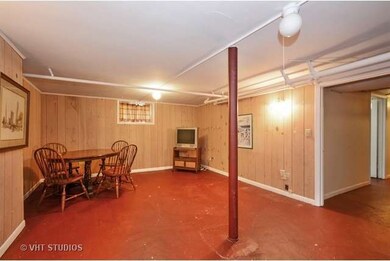
9725 S Hamilton Ave Chicago, IL 60643
Beverly NeighborhoodHighlights
- Wood Flooring
- Attic
- Sun or Florida Room
- Main Floor Bedroom
- Bonus Room
- Cottage
About This Home
As of July 2025Vintage all brick home with full attic big enough for 2 extra bedrooms. You will like the arched doors, beautiful hardwood floors, original kitchen with vintage stove and cupboards, formal living and dining rooms, french doors leading to 3 season room, full basement, cedar lined closets, 2 car garage, lovely in every way. Sweet gardens. News: H20 Htr 1997, Roof 2004, cement drive, fence.
Last Agent to Sell the Property
Coldwell Banker Realty License #475089755 Listed on: 05/10/2015

Home Details
Home Type
- Single Family
Est. Annual Taxes
- $6,490
Year Built
- 1919
Parking
- Detached Garage
- Side Driveway
- Parking Included in Price
- Garage Is Owned
Home Design
- Cottage
- Brick Exterior Construction
- Asphalt Shingled Roof
Interior Spaces
- Wood Burning Fireplace
- Bonus Room
- Sun or Florida Room
- Storage Room
- Wood Flooring
- Partially Finished Basement
- Finished Basement Bathroom
- Storm Screens
- Attic
Kitchen
- Walk-In Pantry
- Butlers Pantry
- Oven or Range
Bedrooms and Bathrooms
- Main Floor Bedroom
- Bathroom on Main Level
Laundry
- Dryer
- Washer
Location
- Property is near a bus stop
Utilities
- Hot Water Heating System
- Radiant Heating System
- Lake Michigan Water
Listing and Financial Details
- Senior Tax Exemptions
- Homeowner Tax Exemptions
Ownership History
Purchase Details
Home Financials for this Owner
Home Financials are based on the most recent Mortgage that was taken out on this home.Purchase Details
Home Financials for this Owner
Home Financials are based on the most recent Mortgage that was taken out on this home.Purchase Details
Home Financials for this Owner
Home Financials are based on the most recent Mortgage that was taken out on this home.Purchase Details
Similar Homes in the area
Home Values in the Area
Average Home Value in this Area
Purchase History
| Date | Type | Sale Price | Title Company |
|---|---|---|---|
| Warranty Deed | $527,500 | Fidelity National Title | |
| Warranty Deed | $334,500 | Old Republic Title | |
| Deed | $320,000 | Acquest Title Services Llc | |
| Interfamily Deed Transfer | -- | None Available |
Mortgage History
| Date | Status | Loan Amount | Loan Type |
|---|---|---|---|
| Open | $450,000 | VA | |
| Previous Owner | $301,050 | New Conventional | |
| Previous Owner | $288,000 | New Conventional | |
| Previous Owner | $90,000 | New Conventional | |
| Previous Owner | $85,000 | Unknown | |
| Previous Owner | $25,000 | Unknown |
Property History
| Date | Event | Price | Change | Sq Ft Price |
|---|---|---|---|---|
| 07/18/2025 07/18/25 | Sold | $527,400 | +57.7% | $306 / Sq Ft |
| 06/05/2025 06/05/25 | Pending | -- | -- | -- |
| 01/03/2020 01/03/20 | Sold | $334,500 | -1.6% | $194 / Sq Ft |
| 11/01/2019 11/01/19 | Pending | -- | -- | -- |
| 10/03/2019 10/03/19 | For Sale | $339,900 | +6.2% | $197 / Sq Ft |
| 06/29/2015 06/29/15 | Sold | $320,000 | -4.1% | $186 / Sq Ft |
| 05/16/2015 05/16/15 | Pending | -- | -- | -- |
| 05/10/2015 05/10/15 | For Sale | $333,600 | -- | $193 / Sq Ft |
Tax History Compared to Growth
Tax History
| Year | Tax Paid | Tax Assessment Tax Assessment Total Assessment is a certain percentage of the fair market value that is determined by local assessors to be the total taxable value of land and additions on the property. | Land | Improvement |
|---|---|---|---|---|
| 2024 | $6,490 | $43,001 | $10,091 | $32,910 |
| 2023 | $6,308 | $34,001 | $8,138 | $25,863 |
| 2022 | $6,308 | $34,001 | $8,138 | $25,863 |
| 2021 | $6,185 | $33,999 | $8,137 | $25,862 |
| 2020 | $6,528 | $32,333 | $6,510 | $25,823 |
| 2019 | $6,389 | $35,145 | $6,510 | $28,635 |
| 2018 | $6,279 | $35,145 | $6,510 | $28,635 |
| 2017 | $6,453 | $33,287 | $5,859 | $27,428 |
| 2016 | $6,182 | $33,287 | $5,859 | $27,428 |
| 2015 | $6,321 | $34,408 | $5,859 | $28,549 |
| 2014 | $4,843 | $30,438 | $5,533 | $24,905 |
| 2013 | -- | $30,438 | $5,533 | $24,905 |
Agents Affiliated with this Home
-
John Healy
J
Seller's Agent in 2025
John Healy
Healy Real Estate
(773) 370-0002
2 in this area
94 Total Sales
-
Karen Healy

Seller Co-Listing Agent in 2025
Karen Healy
Healy Real Estate
(773) 370-1252
4 in this area
76 Total Sales
-
Maureen Griffin
M
Buyer's Agent in 2025
Maureen Griffin
First In Realty, Inc.
(773) 779-3473
17 in this area
28 Total Sales
-
Margaret Mulrenin

Seller's Agent in 2020
Margaret Mulrenin
Town Realty Chicago
(773) 329-3284
32 in this area
90 Total Sales
-
Mark Mielnicki

Buyer's Agent in 2020
Mark Mielnicki
First In Realty, Inc.
(773) 360-5159
6 in this area
41 Total Sales
-
Linda Horton

Seller's Agent in 2015
Linda Horton
Coldwell Banker Realty
(708) 560-3133
1 in this area
59 Total Sales
Map
Source: Midwest Real Estate Data (MRED)
MLS Number: MRD08918282
APN: 25-07-119-005-0000
- 9709 S Leavitt St
- 9556 S Winchester Ave
- 9527 S Damen Ave
- 9726 S Longwood Dr
- 9616 S Claremont Ave
- 9826 S Walden Pkwy
- 9547 S Longwood Dr
- 9406 S Leavitt St
- 10044 S Leavitt St
- 9350 S Hoyne Ave
- 10057 S Bell Ave
- 9336 S Leavitt St
- 9324 S Damen Ave
- 9358 S Claremont Ave
- 9305 S Hoyne Ave
- 9329 S Claremont Ave
- 9746 S Prospect Ave
- 1716 W Beverly Glen Pkwy
- 2612 W 98th St
- 9340 S Vanderpoel Ave
