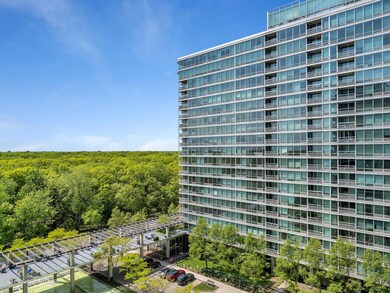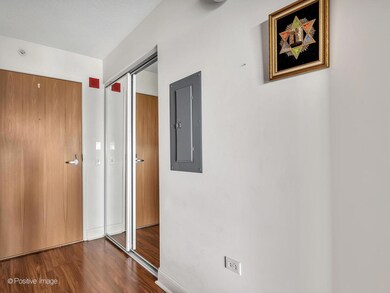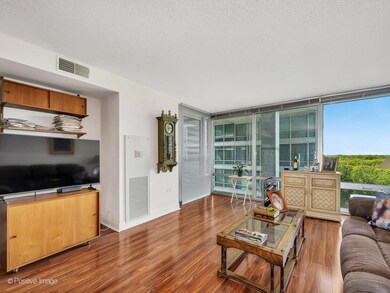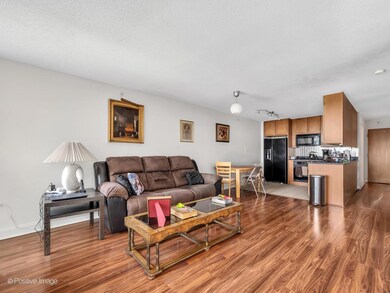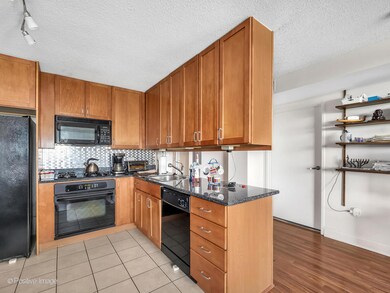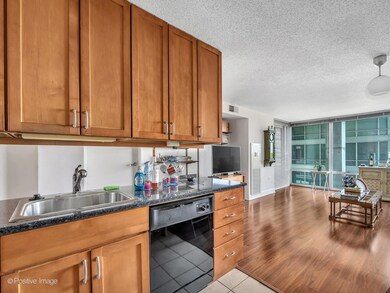
Optima Old Orchard Woods Condos 9715 Woods Dr Unit 1104 Skokie, IL 60077
Estimated payment $2,679/month
Highlights
- Balcony
- Living Room
- Accessibility Features
- Niles North High School Rated A+
- Laundry Room
- Doors swing in
About This Home
Here's your chance to own a rarely available 1 bed, 1.5 bath condo with beautiful west-facing views of Harms Woods. Spacious layout with a large walk-in closet, en-suite bath, plus a separate guest powder room. In-unit laundry and garage parking included. Optima Old Orchard offers resort style living with great amenities such as indoor pool, sundeck, gym, tennis courts, party room, and more. All in a super convenient location near I-94, Old Orchard Mall, restaurants, groceries, hotels, health care and public transit. Comfort, nature, and convenience all right where you want to be.
Property Details
Home Type
- Condominium
Est. Annual Taxes
- $4,879
Year Built
- Built in 2008
HOA Fees
- $475 Monthly HOA Fees
Parking
- 1 Car Garage
- Parking Included in Price
Interior Spaces
- 968 Sq Ft Home
- Family Room
- Living Room
- Dining Room
Kitchen
- Range
- Microwave
- Dishwasher
- Disposal
Flooring
- Carpet
- Laminate
- Ceramic Tile
Bedrooms and Bathrooms
- 1 Bedroom
- 1 Potential Bedroom
Laundry
- Laundry Room
- Dryer
- Washer
Accessible Home Design
- Accessibility Features
- Doors swing in
- Doors are 32 inches wide or more
Schools
- Jane Stenson Elementary School
- Old Orchard Junior High School
- Niles North High School
Utilities
- Central Air
- Heating System Uses Natural Gas
- Lake Michigan Water
Additional Features
- Additional Parcels
Community Details
Overview
- Association fees include heat, water, gas, insurance, tv/cable, exercise facilities, pool, exterior maintenance, snow removal
- 700 Units
- Jason Kerr/Liz Hernandez Association, Phone Number (847) 965-1703
- High-Rise Condominium
- Property managed by DCH Management, Inc.
- 20-Story Property
Pet Policy
- Dogs and Cats Allowed
Map
About Optima Old Orchard Woods Condos
Home Values in the Area
Average Home Value in this Area
Tax History
| Year | Tax Paid | Tax Assessment Tax Assessment Total Assessment is a certain percentage of the fair market value that is determined by local assessors to be the total taxable value of land and additions on the property. | Land | Improvement |
|---|---|---|---|---|
| 2024 | $4,733 | $18,559 | $1,609 | $16,950 |
| 2023 | $4,608 | $18,559 | $1,609 | $16,950 |
| 2022 | $4,608 | $18,559 | $1,609 | $16,950 |
| 2021 | $4,414 | $15,770 | $990 | $14,780 |
| 2020 | $4,368 | $15,770 | $990 | $14,780 |
| 2019 | $4,435 | $17,657 | $990 | $16,667 |
| 2018 | $4,712 | $17,143 | $897 | $16,246 |
| 2017 | $4,850 | $17,629 | $897 | $16,732 |
| 2016 | $4,827 | $18,363 | $897 | $17,466 |
| 2015 | $4,352 | $15,332 | $773 | $14,559 |
| 2014 | $3,543 | $15,332 | $773 | $14,559 |
| 2013 | $3,483 | $15,332 | $773 | $14,559 |
Property History
| Date | Event | Price | Change | Sq Ft Price |
|---|---|---|---|---|
| 05/28/2025 05/28/25 | For Sale | $329,900 | -- | $341 / Sq Ft |
Purchase History
| Date | Type | Sale Price | Title Company |
|---|---|---|---|
| Special Warranty Deed | $287,000 | Fatic |
Mortgage History
| Date | Status | Loan Amount | Loan Type |
|---|---|---|---|
| Open | $231,100 | New Conventional | |
| Closed | $228,950 | Unknown |
Similar Homes in Skokie, IL
Source: Midwest Real Estate Data (MRED)
MLS Number: 12376836
APN: 10-09-304-035-1082
- 9725 Woods Dr Unit 802
- 9725 Woods Dr Unit 507
- 9725 Woods Dr Unit 506
- 9725 Woods Dr Unit 2015
- 9725 Woods Dr Unit 1913
- 9715 Woods Dr Unit 510
- 9655 Woods Dr Unit 1208
- 9655 Woods Dr Unit 507
- 9655 Woods Dr Unit 1411
- 9539 Lorel Ave
- 9440 Lawler Ave
- 9329 Long Ave
- 10055 Frontage Rd
- 10059 Frontage Rd Unit E
- 9529 Bronx Place Unit 209
- 118 Lockerbie Ln
- 4940 Foster St Unit 304
- 10081 Frontage Rd
- 4901 Golf Rd Unit 310
- 5008 Culver St
- 9655 Woods Dr Unit 1710
- 9655 Woods Dr Unit 1807
- 9725 Woods Dr Unit 512
- 9725 Woods Dr Unit 507
- 9739 Woods Dr
- 9715 Woods Dr Unit 1301
- 5211 Old Orchard Rd
- 5400 Old Orchard Rd
- 5020 Church St Unit B
- 821 Long Rd
- 5420 Harvest Ln
- 10104 Old Orchard Ct
- 9115 Lamon Ave Unit 2N
- 820 Arbor Ln
- 9016 Lamon Ave Unit 9012-2W
- 9016 Lamon Ave Unit 2
- 9029 Lamon Ave Unit 2
- 9135 Mason Ave
- 9003 Bronx Ave Unit 2
- 9003 Bronx Ave Unit 1S

