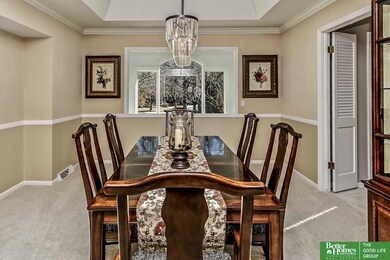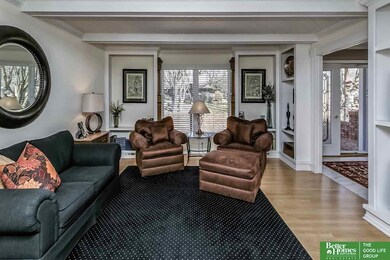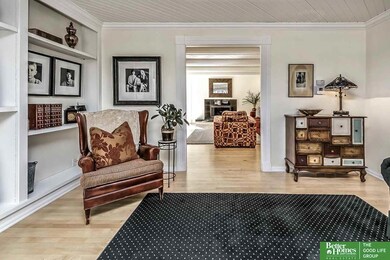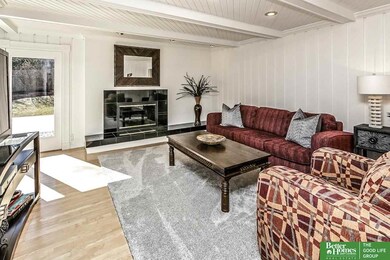
9726 Brentwood Rd Omaha, NE 68114
Regency NeighborhoodHighlights
- Spa
- Deck
- Wood Flooring
- Carl A. Swanson Elementary School Rated A
- Cathedral Ceiling
- Whirlpool Bathtub
About This Home
As of June 2018Contract Pending. Back up offers only. Spacious 1.5 story settled in the heart of Regency in Dist 66! Beautiful, simple & elegant details find themselves in every room. Gorgeous kitchen w/natural light galore has fantastic space w/granite & gas cooktop!Spacious master includes sitting area & LG bath w/jacuzzi & walk in closet. Formal living & dining, contemporary updates & plenty of space to make it your own. 3 BD/2 BA upstairs w/playroom. LL features sauna, wet bar & 2 story den.
Last Agent to Sell the Property
Better Homes and Gardens R.E. License #20090394 Listed on: 03/06/2017

Home Details
Home Type
- Single Family
Est. Annual Taxes
- $13,020
Year Built
- Built in 1971
Lot Details
- Lot Dimensions are 126.02 x 151.40 x 98.29 x 139.93
- Cul-De-Sac
- Property is Fully Fenced
- Wood Fence
- Sprinkler System
- Property is zoned 13.05 x 7.00
HOA Fees
- $61 Monthly HOA Fees
Parking
- 3 Car Attached Garage
Home Design
- Brick Exterior Construction
- Wood Shingle Roof
- Aluminum Siding
Interior Spaces
- 1.5-Story Property
- Wet Bar
- Cathedral Ceiling
- Ceiling Fan
- Window Treatments
- Family Room with Fireplace
- Dining Area
- Home Gym
- Basement
Kitchen
- Oven or Range
- Dishwasher
- Disposal
Flooring
- Wood
- Wall to Wall Carpet
- Ceramic Tile
Bedrooms and Bathrooms
- 4 Bedrooms
- Walk-In Closet
- Dual Sinks
- Whirlpool Bathtub
- Shower Only
Home Security
- Home Security System
- Intercom
Outdoor Features
- Spa
- Deck
- Patio
- Exterior Lighting
- Porch
Schools
- Swanson Elementary School
- Westside Middle School
- Westside High School
Utilities
- Forced Air Zoned Heating and Cooling System
- Heating System Uses Gas
Community Details
- Association fees include common area maintenance
- Regency Subdivision
Listing and Financial Details
- Assessor Parcel Number 2114031162
- Tax Block 8
Ownership History
Purchase Details
Home Financials for this Owner
Home Financials are based on the most recent Mortgage that was taken out on this home.Purchase Details
Home Financials for this Owner
Home Financials are based on the most recent Mortgage that was taken out on this home.Purchase Details
Home Financials for this Owner
Home Financials are based on the most recent Mortgage that was taken out on this home.Purchase Details
Home Financials for this Owner
Home Financials are based on the most recent Mortgage that was taken out on this home.Similar Homes in the area
Home Values in the Area
Average Home Value in this Area
Purchase History
| Date | Type | Sale Price | Title Company |
|---|---|---|---|
| Survivorship Deed | $665,000 | None Available | |
| Survivorship Deed | $605,000 | None Available | |
| Deed | $585,000 | Ambassador Title Services | |
| Warranty Deed | $504,000 | -- |
Mortgage History
| Date | Status | Loan Amount | Loan Type |
|---|---|---|---|
| Open | $510,400 | New Conventional | |
| Closed | $0 | Future Advance Clause Open End Mortgage | |
| Closed | $548,000 | Adjustable Rate Mortgage/ARM | |
| Closed | $260,788 | Commercial | |
| Closed | $598,500 | Adjustable Rate Mortgage/ARM | |
| Closed | $514,250 | New Conventional | |
| Closed | $375,000 | New Conventional | |
| Previous Owner | $200,000 | Balloon |
Property History
| Date | Event | Price | Change | Sq Ft Price |
|---|---|---|---|---|
| 06/22/2018 06/22/18 | Sold | $665,000 | +2.3% | $126 / Sq Ft |
| 05/23/2018 05/23/18 | Pending | -- | -- | -- |
| 05/21/2018 05/21/18 | For Sale | $649,900 | +7.4% | $123 / Sq Ft |
| 05/01/2017 05/01/17 | Sold | $605,000 | -1.6% | $113 / Sq Ft |
| 03/19/2017 03/19/17 | Pending | -- | -- | -- |
| 03/06/2017 03/06/17 | For Sale | $615,000 | +5.1% | $115 / Sq Ft |
| 02/29/2016 02/29/16 | Sold | $585,000 | -2.5% | $117 / Sq Ft |
| 12/19/2015 12/19/15 | Pending | -- | -- | -- |
| 10/12/2015 10/12/15 | For Sale | $599,900 | -- | $120 / Sq Ft |
Tax History Compared to Growth
Tax History
| Year | Tax Paid | Tax Assessment Tax Assessment Total Assessment is a certain percentage of the fair market value that is determined by local assessors to be the total taxable value of land and additions on the property. | Land | Improvement |
|---|---|---|---|---|
| 2023 | $14,556 | $713,700 | $110,500 | $603,200 |
| 2022 | $12,811 | $585,300 | $110,500 | $474,800 |
| 2021 | $12,563 | $566,300 | $110,500 | $455,800 |
| 2020 | $12,782 | $566,300 | $110,500 | $455,800 |
| 2019 | $13,027 | $570,600 | $110,500 | $460,100 |
| 2018 | $13,067 | $570,600 | $110,500 | $460,100 |
| 2017 | $13,020 | $570,600 | $110,500 | $460,100 |
| 2016 | $13,020 | $585,000 | $107,000 | $478,000 |
| 2015 | $12,404 | $581,200 | $100,000 | $481,200 |
| 2014 | $12,404 | $565,600 | $100,000 | $465,600 |
Agents Affiliated with this Home
-
Jeff Rensch

Seller's Agent in 2018
Jeff Rensch
NP Dodge Real Estate Sales, Inc.
(402) 677-5333
14 in this area
520 Total Sales
-
Jim Marriott Sr
J
Buyer's Agent in 2018
Jim Marriott Sr
Realty ONE Group Sterling
(402) 681-1181
1 in this area
39 Total Sales
-
Stacey Reid

Seller's Agent in 2017
Stacey Reid
Better Homes and Gardens R.E.
(402) 707-9953
213 Total Sales
-
Deanne Fairfield

Seller's Agent in 2016
Deanne Fairfield
NP Dodge Real Estate Sales, Inc.
(402) 212-1343
3 in this area
44 Total Sales
Map
Source: Great Plains Regional MLS
MLS Number: 21703587
APN: 1403-1162-21
- 9723 Fieldcrest Dr
- 9918 Harney Pkwy N
- 9944 Broadmoor Rd
- 9950 Fieldcrest Dr
- 9465 Jackson Cir
- 9996 Fieldcrest Dr
- 9468 Jackson Cir
- 9826 Harney Pkwy N
- 9911 Devonshire Dr
- 1148 S 93rd Ave
- 1505 S 96th St
- 1146 S 93rd St
- 9005 Leavenworth St
- 9530 Davenport St
- 318 N 96th St
- 317 N 96th St
- 412 N 96th St
- 9507 Chicago St
- 9429 Chicago St
- 1312 S 90th St






