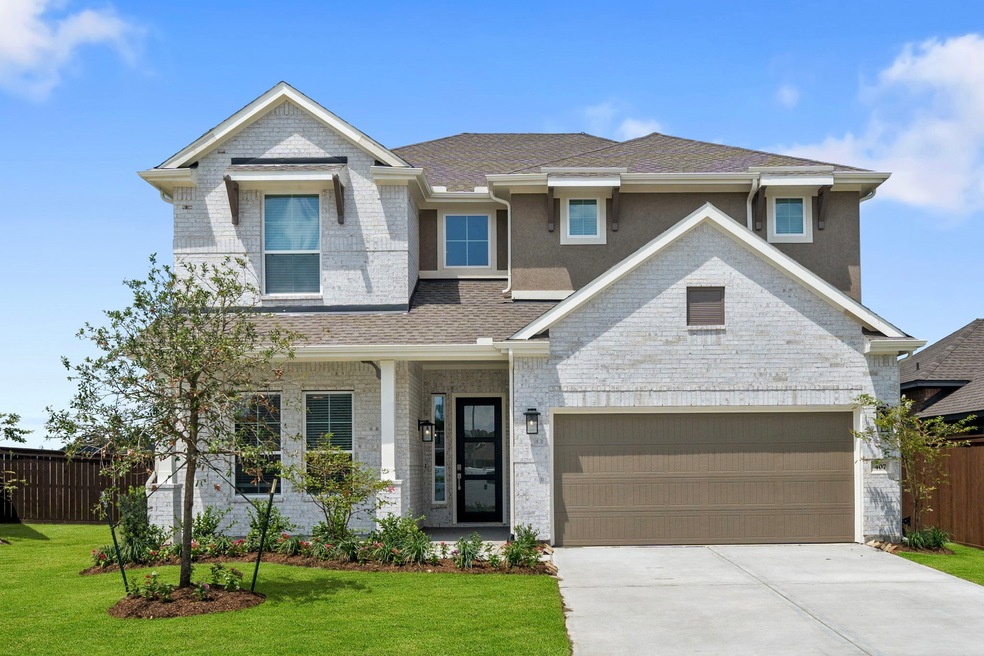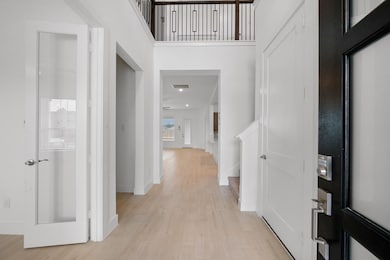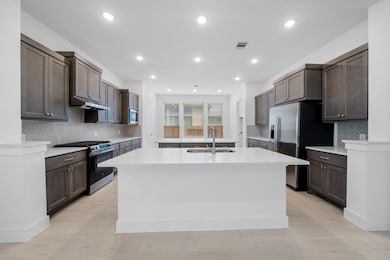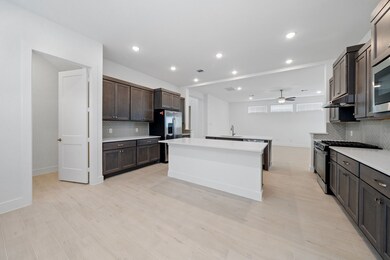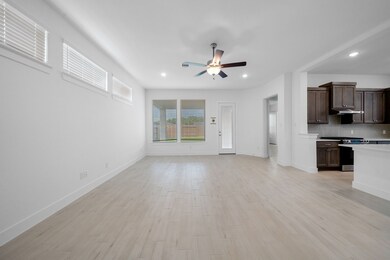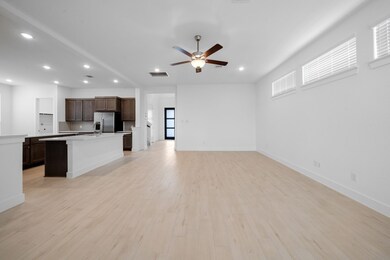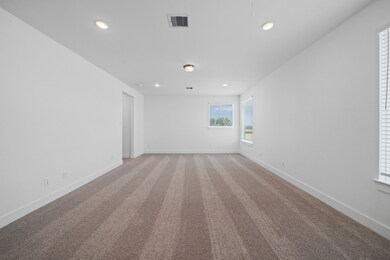9729 Roaring River Falls Ln Porter, TX 77365
The Highlands NeighborhoodEstimated payment $3,986/month
Highlights
- Fitness Center
- ENERGY STAR Certified Homes
- Traditional Architecture
- Home Under Construction
- Deck
- High Ceiling
About This Home
The MacAlister- Two Story, 4 Bedroom/ 3.5 Bath with study and 2-car attached garage. Large open family room, casual dining area and kitchen with double islands. Secondary bedrooms feature walk-in closet. Game room located upstairs with a flex space. Private primary suite located on the 1st floor Welcome to your brand-new Chesmar home—where modern design meets comfort and functionality. This stunning new construction MacAlister offers 4 bedrooms, 3.5 bathrooms, and 3,173 of beautifully crafted living space. The gourmet kitchen boasts quartz countertops, a spacious island, and stainless steel appliances—perfect for entertaining or everyday living. Additional highlights include a home office, game room, covered patio, and a two-car garage. Located in The Highlands, just minutes from schools, shopping, resturants and more.
Home Details
Home Type
- Single Family
Year Built
- Home Under Construction
Lot Details
- Private Yard
HOA Fees
- $122 Monthly HOA Fees
Parking
- 2 Car Attached Garage
Home Design
- Traditional Architecture
- Brick Exterior Construction
- Slab Foundation
- Composition Roof
Interior Spaces
- 3,173 Sq Ft Home
- 2-Story Property
- High Ceiling
- Ceiling Fan
- Insulated Doors
- Family Room Off Kitchen
- Home Office
- Game Room
- Utility Room
- Washer and Electric Dryer Hookup
Kitchen
- Gas Range
- Microwave
- Dishwasher
- Kitchen Island
- Quartz Countertops
Bedrooms and Bathrooms
- 4 Bedrooms
- En-Suite Primary Bedroom
- Bathtub with Shower
- Separate Shower
Home Security
- Security System Owned
- Fire and Smoke Detector
Eco-Friendly Details
- ENERGY STAR Qualified Appliances
- Energy-Efficient Windows with Low Emissivity
- Energy-Efficient HVAC
- Energy-Efficient Doors
- ENERGY STAR Certified Homes
- Energy-Efficient Thermostat
- Ventilation
Outdoor Features
- Deck
- Patio
Schools
- Highlands Elementary School
- White Oak Middle School
- Porter High School
Utilities
- Cooling System Powered By Gas
- Central Heating and Cooling System
- Heating System Uses Gas
- Programmable Thermostat
Listing and Financial Details
- Seller Concessions Offered
Community Details
Overview
- Ccmc Association
- Built by Chesmar Homes
- The Highlands Subdivision
Recreation
- Community Playground
- Fitness Center
- Community Pool
- Park
- Trails
Map
Home Values in the Area
Average Home Value in this Area
Property History
| Date | Event | Price | List to Sale | Price per Sq Ft |
|---|---|---|---|---|
| 11/04/2025 11/04/25 | For Sale | $616,115 | -- | $194 / Sq Ft |
Source: Houston Association of REALTORS®
MLS Number: 69657404
- Plan 2855 at The Highlands - 55'
- Plan 3054 at The Highlands - 55'
- Plan 2924 at The Highlands - 55'
- Plan 2406 at The Highlands - 55'
- Plan 2500 at The Highlands - 55'
- Plan 2899 at The Highlands - 55'
- Plan 3300 at The Highlands - 55'
- Plan 2464 at The Highlands - 55'
- Plan 3070 at The Highlands - 55'
- Plan 2349 at The Highlands - 55'
- Plan 3099 at The Highlands - 55'
- Carmine Plan at The Highlands - 45'
- Alvin Plan at The Highlands - 45'
- Bradwell Plan at The Highlands - 45'
- Yorktown Plan at The Highlands - 45'
- Graford Plan at The Highlands - 45'
- Linden Plan at The Highlands - 45'
- Portland Plan at The Highlands - 45'
- Celina Plan at The Highlands - 45'
- Gunter Plan at The Highlands - 45'
- 7525 Angels Landing Ln
- 21500 Jordan Pond Ridge
- 8306 Boundary Waters Dr
- 7397 Mount Greylock Loop
- 7334 Lake Arrowhead Ln
- 8217 Boundary Waters Dr
- 8282 Boundary Waters Dr
- 8326 Boundary Waters Dr
- 18178 Woodsdale Ct
- 21880 Silver Oak Ct
- 22014 Soft Pines Ct
- 16886 Pandora Way
- 16552 Moss Ln
- 16638 Spirit St
- 16834 Pandora Way
- 20811 Adventure Way
- 22065 Ringwood Ct
- 21082 Voyage Ln
- 16215 Globetrotter Ct
- 7315 Lake Arrowhead Ln
