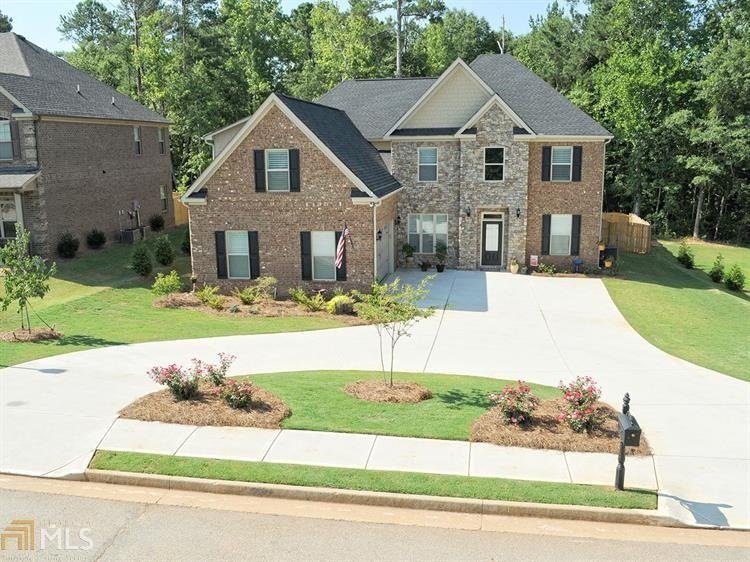
$659,000
- 5 Beds
- 4 Baths
- 4,828 Sq Ft
- 157 Donovan Ave
- Locust Grove, GA
This house is Move-in Ready! Only 5.25% Interest Rate * Take over the Payments with a Small Down Payment! Loan Assumption * This House Has It ALL! * Over $100k in Up-Grades in the Last 2 years * Everything All in One Package * We Gurantee You Will Love This Home * Better Than New * Built in 2023 * 5 Bedroom With 4 Full Baths with Many Additional Rooms * On a Cul-De-Sac Lot * Almost 5,000 sq ft
Joe Cox Your Home Sold Guaranteed Realty
