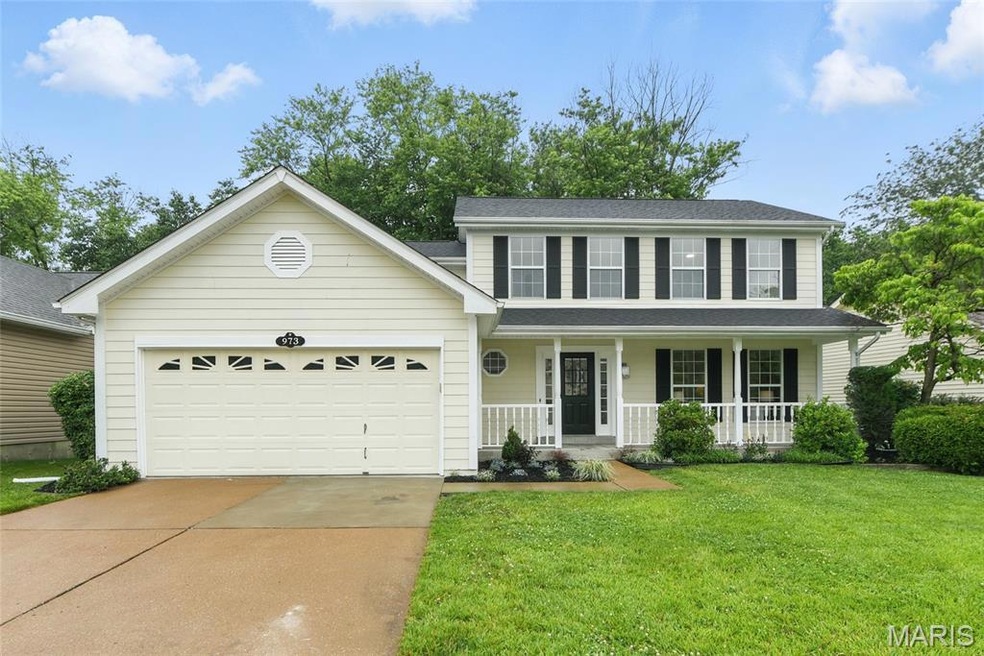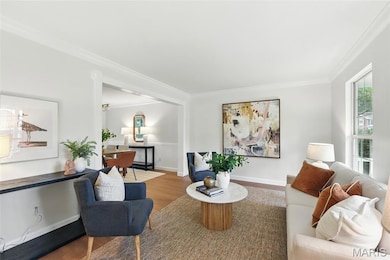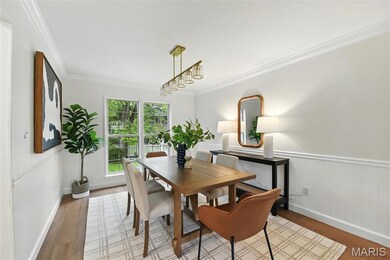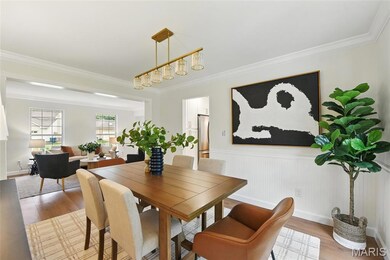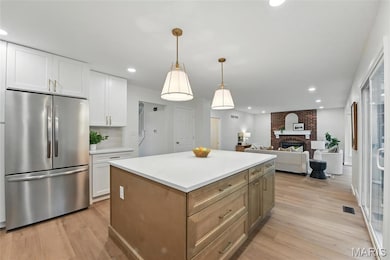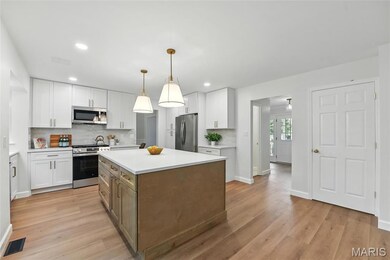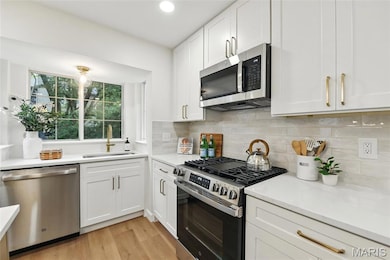
973 Kylemore Dr Ballwin, MO 63021
Highlights
- Traditional Architecture
- 1 Fireplace
- Living Room
- Ballwin Elementary School Rated A
- 2 Car Attached Garage
- Laundry Room
About This Home
As of July 2025This beautifully renovated home offers spacious and comfortable living across all levels. The main floor features a modern kitchen with sleek quartz countertops, stainless steel appliances, and ample space for cooking and entertaining. You'll also find a convenient main-level laundry area and a bathroom. Upstairs, the primary suite includes a luxurious bathroom with double vanities and a walk-in shower. This level also offers three additional generously sized bedrooms and another full bathroom. The finished basement provides an open layout—ideal for a recreation room, home gym, or additional living space—and includes a bathroom for added convenience. With its blend of modern updates and functional design, this home is perfect for families and entertaining alike.
Last Agent to Sell the Property
Coldwell Banker Realty - Gundaker License #2023037967 Listed on: 06/12/2025

Home Details
Home Type
- Single Family
Est. Annual Taxes
- $4,544
Year Built
- Built in 1989 | Remodeled
HOA Fees
- $17 Monthly HOA Fees
Parking
- 2 Car Attached Garage
- Garage Door Opener
Home Design
- Traditional Architecture
- Vinyl Siding
- Concrete Block And Stucco Construction
Interior Spaces
- 3-Story Property
- 1 Fireplace
- Family Room
- Living Room
- Dining Room
- Storage Room
- Laundry Room
- Basement
Kitchen
- Microwave
- Dishwasher
- Disposal
Flooring
- Carpet
- Vinyl
Bedrooms and Bathrooms
- 4 Bedrooms
Schools
- Ballwin Elem. Elementary School
- Selvidge Middle School
- Marquette Sr. High School
Additional Features
- 6,098 Sq Ft Lot
- Forced Air Heating and Cooling System
Community Details
- Association fees include maintenance parking/roads, common area maintenance
- Waterford Oaks Association
Listing and Financial Details
- Assessor Parcel Number 23T-34-1581
Ownership History
Purchase Details
Home Financials for this Owner
Home Financials are based on the most recent Mortgage that was taken out on this home.Purchase Details
Home Financials for this Owner
Home Financials are based on the most recent Mortgage that was taken out on this home.Purchase Details
Purchase Details
Similar Homes in the area
Home Values in the Area
Average Home Value in this Area
Purchase History
| Date | Type | Sale Price | Title Company |
|---|---|---|---|
| Warranty Deed | -- | Old Republic Title | |
| Warranty Deed | -- | None Listed On Document | |
| Deed Of Distribution | -- | None Available | |
| Interfamily Deed Transfer | -- | None Available |
Mortgage History
| Date | Status | Loan Amount | Loan Type |
|---|---|---|---|
| Open | $100,000 | Credit Line Revolving | |
| Previous Owner | $290,000 | Construction |
Property History
| Date | Event | Price | Change | Sq Ft Price |
|---|---|---|---|---|
| 07/17/2025 07/17/25 | Sold | -- | -- | -- |
| 06/16/2025 06/16/25 | Pending | -- | -- | -- |
| 06/12/2025 06/12/25 | For Sale | $525,000 | +40.0% | $182 / Sq Ft |
| 02/28/2025 02/28/25 | Sold | -- | -- | -- |
| 02/10/2025 02/10/25 | Pending | -- | -- | -- |
| 01/30/2025 01/30/25 | Price Changed | $375,000 | 0.0% | $175 / Sq Ft |
| 01/30/2025 01/30/25 | For Sale | $375,000 | -- | $175 / Sq Ft |
| 01/29/2025 01/29/25 | Off Market | -- | -- | -- |
Tax History Compared to Growth
Tax History
| Year | Tax Paid | Tax Assessment Tax Assessment Total Assessment is a certain percentage of the fair market value that is determined by local assessors to be the total taxable value of land and additions on the property. | Land | Improvement |
|---|---|---|---|---|
| 2023 | $4,544 | $64,940 | $14,460 | $50,480 |
| 2022 | $4,204 | $55,830 | $17,370 | $38,460 |
| 2021 | $4,174 | $55,830 | $17,370 | $38,460 |
| 2020 | $4,223 | $53,870 | $17,370 | $36,500 |
| 2019 | $4,240 | $53,870 | $17,370 | $36,500 |
| 2018 | $3,885 | $46,510 | $13,030 | $33,480 |
| 2017 | $3,793 | $46,510 | $13,030 | $33,480 |
| 2016 | $3,680 | $43,390 | $13,030 | $30,360 |
| 2015 | $3,606 | $43,390 | $13,030 | $30,360 |
| 2014 | $3,508 | $41,160 | $7,490 | $33,670 |
Agents Affiliated with this Home
-
Loni Parrish
L
Seller's Agent in 2025
Loni Parrish
Coldwell Banker Realty - Gundaker
(636) 578-6571
4 in this area
12 Total Sales
-
Matt Midden

Seller's Agent in 2025
Matt Midden
Keller Williams Realty St. Louis
(816) 739-2455
1 in this area
124 Total Sales
-
Jennifer Beatty

Buyer's Agent in 2025
Jennifer Beatty
Robeck Realty West
(636) 484-0028
4 in this area
80 Total Sales
Map
Source: MARIS MLS
MLS Number: MIS25033946
APN: 23T-34-1581
- 948 Barbara Ann Ln
- 1029 Carole Ln
- 200 Kylewood Ct
- 912 Salem Way
- 1234 Westrun Dr
- 221 Greiner Ct
- 1201 Oak Borough Dr
- 1214 Oak Borough Dr
- 270 Village Creek Dr
- 1008 Westrun Dr
- 325 Fox Village Ct
- 92 Red Rock Meadows
- 811 Wendevy Ct Unit 16D
- 224 New Ballwin Rd
- 174 Carmel Woods Dr
- 183 Carmel Woods Dr
- 149 Cumberland Park Ct Unit B
- 354 Panhurst Ct
- 14 Greystoke Ct
- 160 Cumberland Park Ct Unit G
