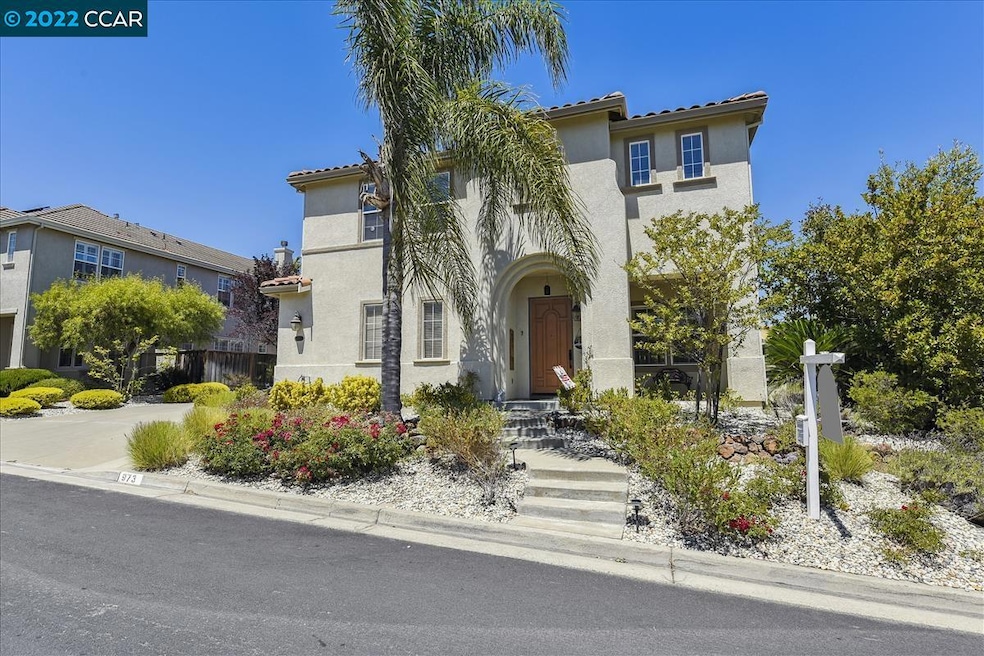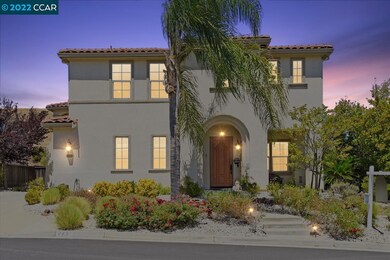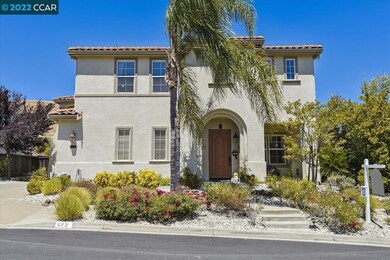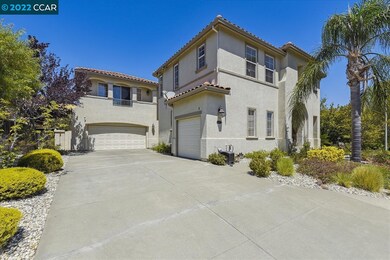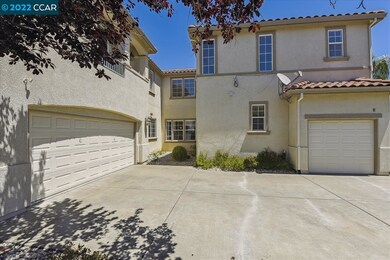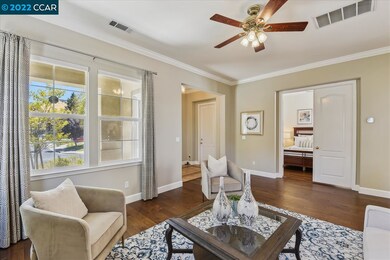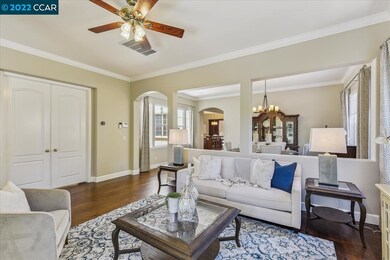
973 Maplegate Ct Concord, CA 94521
The Highlands NeighborhoodHighlights
- Clubhouse
- Wood Flooring
- Bonus Room
- Mt. Diablo Elementary School Rated A-
- Mediterranean Architecture
- Solid Surface Countertops
About This Home
As of September 2022Big Price Change! We are also still offering the 1% Buyer credit towards closing costs. One of the largest models in the development. Premium court location, backs to open space. New engineered flooring on first floor. Recently painted interior. Large en-suite bedroom on first level. Open kitchen with cherry wood cabinets, granite counter and upgraded stainless steel appliances. Large family room. Open loft teen center upstairs. Upstairs laundry room. Large oversized master bedroom with a separate retreat. Large walk-in closet with his and her sections. Top rated Northgate High school for your children. The last model like this sold for $1,850,000.00. Staged and ready to be shown.
Last Buyer's Agent
Jonathan Gomez
Real Broker License #01945685

Home Details
Home Type
- Single Family
Est. Annual Taxes
- $18,311
Year Built
- Built in 2002
Lot Details
- 9,845 Sq Ft Lot
- Cul-De-Sac
- Fenced
HOA Fees
- $89 Monthly HOA Fees
Parking
- 3 Car Attached Garage
- Garage Door Opener
Home Design
- Mediterranean Architecture
- Stucco
Interior Spaces
- 2-Story Property
- Family Room with Fireplace
- Bonus Room
- Fire and Smoke Detector
Kitchen
- Breakfast Bar
- Dishwasher
- Solid Surface Countertops
- Disposal
Flooring
- Wood
- Carpet
- Tile
Bedrooms and Bathrooms
- 5 Bedrooms
Utilities
- Zoned Heating and Cooling
Listing and Financial Details
- Assessor Parcel Number 121410012
Community Details
Overview
- Association fees include common area maintenance, management fee, reserves, ground maintenance
- Crystyl Ranch HOA, Phone Number (925) 283-4900
- Built by Seeno
- Crystal Ranch Subdivision
- Greenbelt
Amenities
- Clubhouse
Recreation
- Tennis Courts
- Community Pool
- Dog Park
Ownership History
Purchase Details
Home Financials for this Owner
Home Financials are based on the most recent Mortgage that was taken out on this home.Purchase Details
Home Financials for this Owner
Home Financials are based on the most recent Mortgage that was taken out on this home.Purchase Details
Home Financials for this Owner
Home Financials are based on the most recent Mortgage that was taken out on this home.Purchase Details
Home Financials for this Owner
Home Financials are based on the most recent Mortgage that was taken out on this home.Map
Similar Homes in Concord, CA
Home Values in the Area
Average Home Value in this Area
Purchase History
| Date | Type | Sale Price | Title Company |
|---|---|---|---|
| Grant Deed | $1,580,000 | Lennar Title Inc | |
| Grant Deed | $1,375,000 | Placer Title Company | |
| Interfamily Deed Transfer | -- | Ticor Title Company Of Calif | |
| Corporate Deed | $924,500 | Old Republic Title |
Mortgage History
| Date | Status | Loan Amount | Loan Type |
|---|---|---|---|
| Previous Owner | $868,000 | New Conventional | |
| Previous Owner | $1,003,750 | New Conventional | |
| Previous Owner | $515,000 | New Conventional | |
| Previous Owner | $529,000 | New Conventional | |
| Previous Owner | $573,000 | New Conventional | |
| Previous Owner | $636,000 | Unknown | |
| Previous Owner | $150,000 | Credit Line Revolving | |
| Previous Owner | $646,800 | Purchase Money Mortgage | |
| Closed | $92,500 | No Value Available |
Property History
| Date | Event | Price | Change | Sq Ft Price |
|---|---|---|---|---|
| 02/04/2025 02/04/25 | Off Market | $1,580,000 | -- | -- |
| 02/04/2025 02/04/25 | Off Market | $1,375,000 | -- | -- |
| 09/09/2022 09/09/22 | Sold | $1,580,000 | -1.2% | $369 / Sq Ft |
| 08/06/2022 08/06/22 | Pending | -- | -- | -- |
| 07/29/2022 07/29/22 | Price Changed | $1,599,900 | -5.3% | $373 / Sq Ft |
| 07/09/2022 07/09/22 | For Sale | $1,689,900 | +22.9% | $394 / Sq Ft |
| 04/01/2021 04/01/21 | Sold | $1,375,000 | 0.0% | $321 / Sq Ft |
| 02/06/2021 02/06/21 | Pending | -- | -- | -- |
| 01/30/2021 01/30/21 | For Sale | $1,375,000 | 0.0% | $321 / Sq Ft |
| 01/26/2021 01/26/21 | Pending | -- | -- | -- |
| 01/21/2021 01/21/21 | For Sale | $1,375,000 | -- | $321 / Sq Ft |
Tax History
| Year | Tax Paid | Tax Assessment Tax Assessment Total Assessment is a certain percentage of the fair market value that is determined by local assessors to be the total taxable value of land and additions on the property. | Land | Improvement |
|---|---|---|---|---|
| 2024 | $18,311 | $829,422 | $248,826 | $580,596 |
| 2023 | $18,311 | $1,580,000 | $630,000 | $950,000 |
| 2022 | $16,476 | $1,402,500 | $484,500 | $918,000 |
| 2021 | $14,632 | $1,236,470 | $334,503 | $901,967 |
| 2019 | $13,529 | $1,125,000 | $304,348 | $820,652 |
| 2018 | $12,743 | $1,077,000 | $291,363 | $785,637 |
| 2017 | $12,386 | $1,060,000 | $286,764 | $773,236 |
| 2016 | $12,084 | $1,039,000 | $281,083 | $757,917 |
| 2015 | $11,406 | $970,500 | $262,551 | $707,949 |
| 2014 | $10,356 | $872,000 | $235,904 | $636,096 |
Source: Contra Costa Association of REALTORS®
MLS Number: 41000017
APN: 121-410-012-3
- 960 Maplegate Ct
- 834 Deer Spring Cir
- 1116 Vista Point Ln
- 5337 Grasswood Cir
- 460 Silver Hollow Dr
- 5497 Silver Sage Ct
- 1291 Peregrine Ct
- 5541 Illinois Ct
- 1181 Blue Lake Way
- 4494 Adelia Ct
- 4495 Juneberry Ct
- 1337 Oregon Dr
- 1155 Kenwal Rd Unit D
- 5422 Roundtree Ct Unit C
- 4409 Catalpa Ct
- 1260 Kenwal Rd
- 5457 Roundtree Place Unit C
- 3706 Waterford Ln
- 1011 Froyd Rd
- 3711 Northgate Woods Ct
