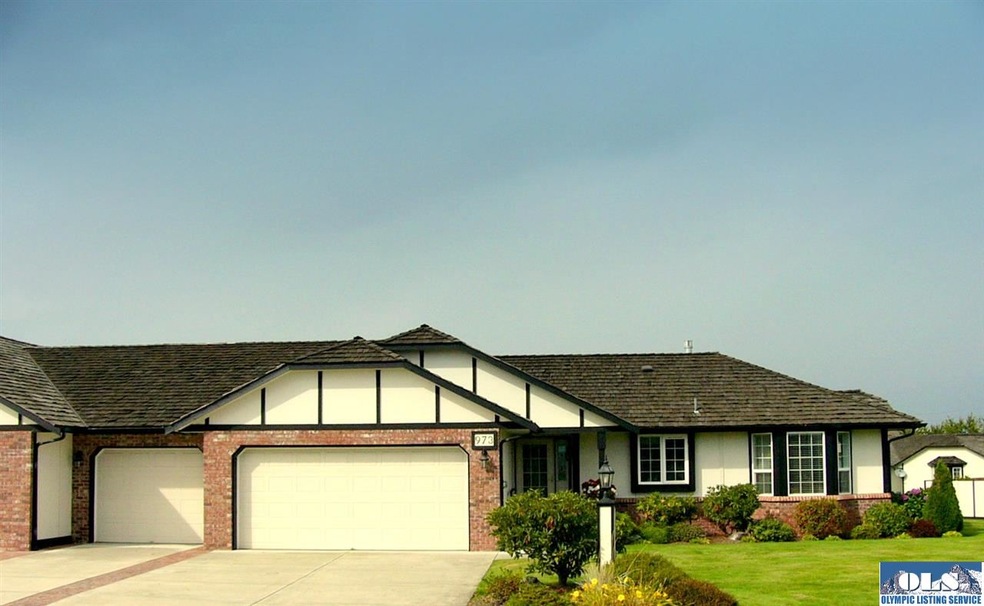
973 N Littlejohn Way Sequim, WA 98382
Highlights
- Adjacent to Greenbelt
- Wood Flooring
- Mud Room
- Vaulted Ceiling
- Tudor Architecture
- Neighborhood Views
About This Home
As of May 2025SHERWOOD VILLAGE IS A NEIGHBORHOOD THAT WILL NOT COMPARE TO ANY OTHER. WALKING DISTANCE TO ALL THE AMENITIES OF DOWN TOWN SEQUIM. S.A.R.C, MEDICAL FACILITIES,SHOPPING AND DISCOVERY TRAIL. A VERY LIGHT AND BRIGHT CONDO NESTLE BY THE GREEN BELT. THIS CONDO HAS THREE CAR GARAGE, SKY LIGHTS,TONS OF STORAGE, LARGE LAUNDRY ROOM, ENCLOSED 24 X 24 PATIO, PROPANE FIRE PLACE IN THE LIVING ROOM, NEW FURNACE AND HEAT PUMP. THIS HOME IS READY TO MOVE IN !!!
Last Agent to Sell the Property
Blue Sky Real Estate Sequim License #51478 Listed on: 09/30/2014
Property Details
Home Type
- Condominium
Est. Annual Taxes
- $2,420
Year Built
- Built in 2002
Lot Details
- Adjacent to Greenbelt
- East or West Exposure
- Landscaped
Home Design
- Tudor Architecture
- Concrete Foundation
- Shake Roof
Interior Spaces
- 1,743 Sq Ft Home
- 1-Story Property
- Vaulted Ceiling
- Skylights
- Recessed Lighting
- Mud Room
- Living Room
- Storage
- Neighborhood Views
Kitchen
- Oven or Range
- Range Hood
- Microwave
- Dishwasher
- Disposal
Flooring
- Wood
- Wall to Wall Carpet
- Vinyl
Bedrooms and Bathrooms
- 3 Bedrooms
- Bathroom on Main Level
- 2 Full Bathrooms
- Dual Sinks
- Bathtub
- Separate Shower
- Exhaust Fan In Bathroom
Laundry
- Laundry Room
- Laundry on main level
- Dryer
- Washer
Home Security
Parking
- 3 Car Attached Garage
- Garage on Main Level
- Insulated Garage
- Driveway
- Off-Site Parking
Utilities
- Forced Air Heating System
- Heat Pump System
- Propane
- Community Sewer or Septic
- Cable TV Available
Additional Features
- North or South Exposure
- Enclosed patio or porch
Listing and Financial Details
- Assessor Parcel Number 033018-780000381
Ownership History
Purchase Details
Home Financials for this Owner
Home Financials are based on the most recent Mortgage that was taken out on this home.Similar Homes in Sequim, WA
Home Values in the Area
Average Home Value in this Area
Purchase History
| Date | Type | Sale Price | Title Company |
|---|---|---|---|
| Warranty Deed | $579,000 | Horizon Title Group |
Mortgage History
| Date | Status | Loan Amount | Loan Type |
|---|---|---|---|
| Previous Owner | $80,000 | New Conventional |
Property History
| Date | Event | Price | Change | Sq Ft Price |
|---|---|---|---|---|
| 05/09/2025 05/09/25 | Sold | $579,000 | 0.0% | $335 / Sq Ft |
| 04/28/2025 04/28/25 | Pending | -- | -- | -- |
| 04/22/2025 04/22/25 | For Sale | $579,000 | +50.4% | $335 / Sq Ft |
| 09/21/2018 09/21/18 | Sold | $385,000 | -1.3% | $223 / Sq Ft |
| 09/04/2018 09/04/18 | Pending | -- | -- | -- |
| 08/28/2018 08/28/18 | For Sale | $389,900 | +22.6% | $226 / Sq Ft |
| 12/22/2014 12/22/14 | Sold | $318,000 | -3.0% | $182 / Sq Ft |
| 11/14/2014 11/14/14 | Pending | -- | -- | -- |
| 09/30/2014 09/30/14 | For Sale | $328,000 | -- | $188 / Sq Ft |
Tax History Compared to Growth
Tax History
| Year | Tax Paid | Tax Assessment Tax Assessment Total Assessment is a certain percentage of the fair market value that is determined by local assessors to be the total taxable value of land and additions on the property. | Land | Improvement |
|---|---|---|---|---|
| 2025 | $3,481 | $468,558 | $115,000 | $353,558 |
| 2023 | $3,481 | $460,552 | $115,000 | $345,552 |
| 2022 | $3,622 | $445,552 | $100,000 | $345,552 |
| 2021 | $3,372 | $391,728 | $100,000 | $291,728 |
| 2020 | $3,375 | $359,166 | $80,000 | $279,166 |
| 2018 | $2,924 | $288,688 | $37,500 | $251,188 |
| 2017 | $2,558 | $265,853 | $37,500 | $228,353 |
| 2016 | $2,370 | $267,965 | $37,500 | $230,465 |
Agents Affiliated with this Home
-
Tom Blore

Seller's Agent in 2025
Tom Blore
Peter Black Real Estate
(360) 808-6981
259 Total Sales
-
Marcee Medgin

Buyer's Agent in 2025
Marcee Medgin
PROFESSIONAL RLTY SRVCS SEQUIM INC
(954) 614-3891
128 Total Sales
-
Beth McHugh

Seller's Agent in 2018
Beth McHugh
Mark N. McHugh Real Estate
(360) 461-3137
48 Total Sales
-
Mike Fuller

Seller's Agent in 2014
Mike Fuller
Blue Sky Real Estate Sequim
(360) 477-9189
68 Total Sales
Map
Source: Olympic Listing Service
MLS Number: 282001
APN: 20621
- 955 N 5th Ave
- 510 W Evergreen Farm Way
- 892 N Oxford Way Unit 617
- 560 W Minstrel Rd
- 961 N Mariott Ave
- 955 & 965 N 5th Ave
- 669 W Hendrickson Rd
- 669 W Hendrickson Rd Unit 8
- 669 W Hendrickson Rd Unit 7
- 669 W Hendrickson Rd Unit 6
- 669 W Hendrickson Rd Unit 5
- 669 W Hendrickson Rd Unit 4
- 669 W Hendrickson Rd Unit 3
- 669 W Hendrickson Rd Unit 2
- 669 W Hendrickson Rd Unit 8
- 669 W Hendrickson Rd Unit 7
- 669 W Hendrickson Rd Unit 5
- 669 W Hendrickson Rd Unit 6
- 669 W Hendrickson Rd Unit 4
- 669 W Hendrickson Rd Unit 2
