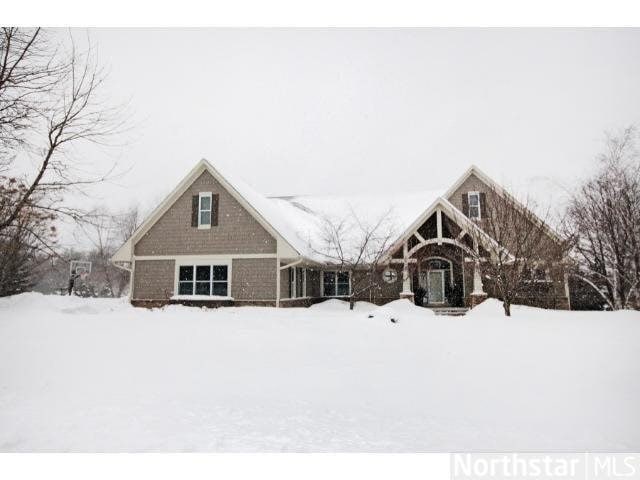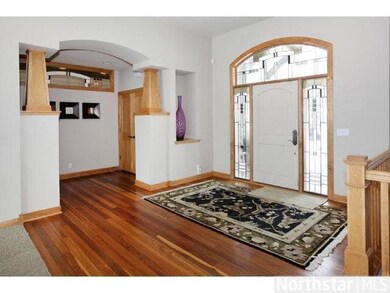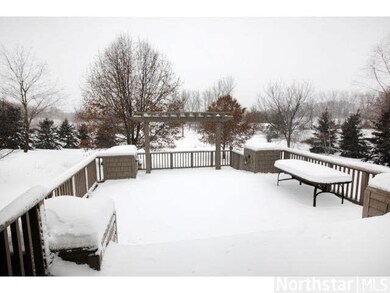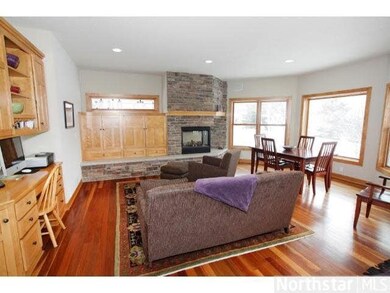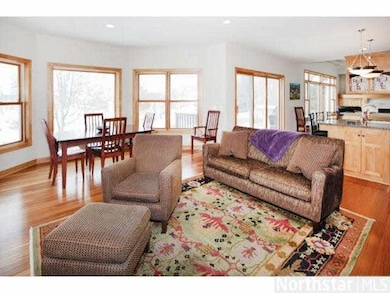
9732 51st St N Lake Elmo, MN 55042
Estimated Value: $897,000 - $938,000
Highlights
- Heated Floors
- Deck
- Formal Dining Room
- Stillwater Middle School Rated A-
- Breakfast Area or Nook
- 3 Car Attached Garage
About This Home
As of May 2014Gorgeous walkout rambler on quiet cul-de-sac. Long private views behind house. Huge deck and patio overlooking manicured landscape and lawn. The perfect location close to town.
Last Agent to Sell the Property
Patrick McGrath
Coldwell Banker Burnet Listed on: 03/02/2014
Last Buyer's Agent
Robert Snyder
RE/MAX Results
Home Details
Home Type
- Single Family
Est. Annual Taxes
- $8,298
Year Built
- 2000
Lot Details
- 1 Acre Lot
- Lot Dimensions are 168 x 305
- Irregular Lot
- Sprinkler System
- Landscaped with Trees
HOA Fees
- $60 Monthly HOA Fees
Parking
- 3 Car Attached Garage
Home Design
- Brick Exterior Construction
- Asphalt Shingled Roof
- Wood Siding
- Stucco Exterior
Interior Spaces
- 1-Story Property
- Woodwork
- Gas Fireplace
- Formal Dining Room
- Home Security System
Kitchen
- Breakfast Area or Nook
- Built-In Oven
- Cooktop
- Microwave
- Freezer
- Dishwasher
- Disposal
Flooring
- Wood
- Heated Floors
- Tile
Bedrooms and Bathrooms
- 4 Bedrooms
- Walk-In Closet
- Primary Bathroom is a Full Bathroom
- Bathroom on Main Level
Laundry
- Dryer
- Washer
Finished Basement
- Walk-Out Basement
- Basement Fills Entire Space Under The House
Eco-Friendly Details
- Air Exchanger
Outdoor Features
- Deck
- Patio
Utilities
- Forced Air Heating and Cooling System
- Furnace Humidifier
- Private Water Source
- Water Softener is Owned
- Private Sewer
Community Details
- Association fees include shared amenities
Listing and Financial Details
- Assessor Parcel Number 0302921430016
Ownership History
Purchase Details
Home Financials for this Owner
Home Financials are based on the most recent Mortgage that was taken out on this home.Purchase Details
Home Financials for this Owner
Home Financials are based on the most recent Mortgage that was taken out on this home.Purchase Details
Purchase Details
Similar Homes in the area
Home Values in the Area
Average Home Value in this Area
Purchase History
| Date | Buyer | Sale Price | Title Company |
|---|---|---|---|
| Ness Brian L | $936,000 | None Listed On Document | |
| Bohlig James | $595,000 | Stewart Title | |
| Taney Joseph W | $620,000 | -- | |
| G K Construction | $89,400 | -- |
Mortgage History
| Date | Status | Borrower | Loan Amount |
|---|---|---|---|
| Open | Ness Brian L | $608,400 | |
| Previous Owner | Bohlig James | $200,800 | |
| Previous Owner | Bohlig James | $446,250 | |
| Previous Owner | Taney Joseph W | $288,000 |
Property History
| Date | Event | Price | Change | Sq Ft Price |
|---|---|---|---|---|
| 05/30/2014 05/30/14 | Sold | $595,000 | -4.8% | $143 / Sq Ft |
| 04/24/2014 04/24/14 | Pending | -- | -- | -- |
| 03/02/2014 03/02/14 | For Sale | $625,000 | -- | $150 / Sq Ft |
Tax History Compared to Growth
Tax History
| Year | Tax Paid | Tax Assessment Tax Assessment Total Assessment is a certain percentage of the fair market value that is determined by local assessors to be the total taxable value of land and additions on the property. | Land | Improvement |
|---|---|---|---|---|
| 2023 | $8,298 | $785,000 | $235,000 | $550,000 |
| 2022 | $6,660 | $740,300 | $216,900 | $523,400 |
| 2021 | $5,832 | $619,000 | $180,000 | $439,000 |
| 2020 | $5,798 | $606,400 | $172,500 | $433,900 |
| 2019 | $5,720 | $605,200 | $175,000 | $430,200 |
| 2018 | $5,680 | $567,900 | $175,000 | $392,900 |
| 2017 | $5,686 | $569,600 | $175,000 | $394,600 |
| 2016 | $5,854 | $585,300 | $171,800 | $413,500 |
| 2015 | $6,014 | $590,000 | $168,800 | $421,200 |
| 2013 | -- | $557,000 | $135,000 | $422,000 |
Agents Affiliated with this Home
-
P
Seller's Agent in 2014
Patrick McGrath
Coldwell Banker Burnet
-
R
Buyer's Agent in 2014
Robert Snyder
RE/MAX
Map
Source: REALTOR® Association of Southern Minnesota
MLS Number: 4584246
APN: 03-029-21-43-0016
- 9498 51st St N
- 5710 Kelvin Ave N
- 5685 Kelvin Ave N
- 5734 Kelvin Ave N
- 5709 57th Place N
- 10250 60th Street Ln N
- 3982 Kindred Way
- 10079 Tapestry Hill
- 8875 42nd St N
- 10902 57th St N
- 10683 40th St N
- 5724 57th Street Cove N
- 10965 37th St N
- 10970 37th St N
- 10974 37th St N
- 11018 Prairieview Trail N
- 10833 38th Trail N
- 3652 Knightsbridge Trail
- 10845 38th Trail N
- 3644 Knightsbridge Ln
- 9732 51st St N
- 9766 51st St N
- 9700 51st St N
- 9737 51st St N
- 9662 51st St N
- 9796 51st St N
- 9799 51st St N
- 9620 51st St N
- 9602 51st St N
- 9602 9602 51st-Street-n
- 9576 51st St N
- 9828 51st St N
- 5222 Keats Ave N
- 9829 51st St N
- 9548 51st St N
- 9829 9829 51st-Street-n
- 9856 51st St N
- 9861 51st St N
- 9524 51st St N
- 9884 51st St N
