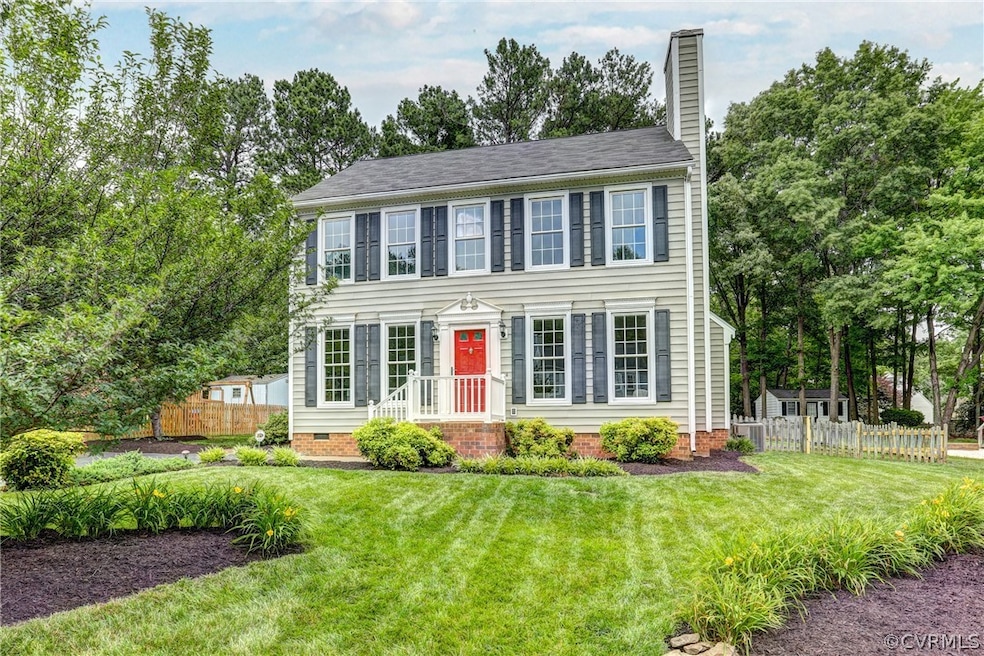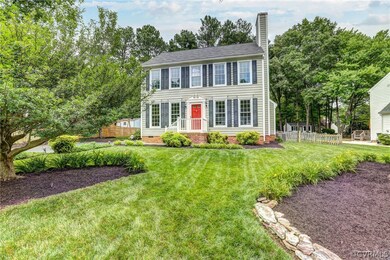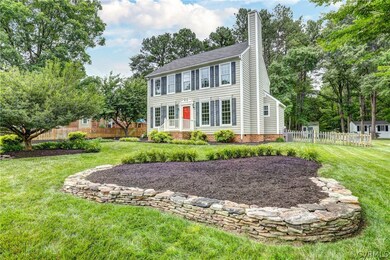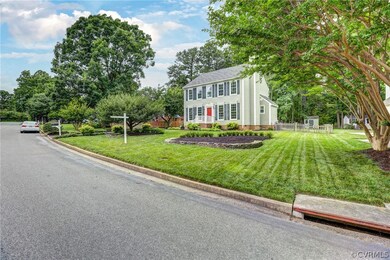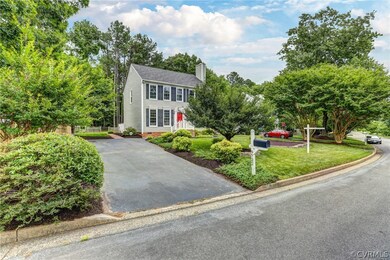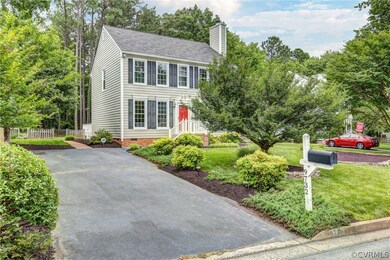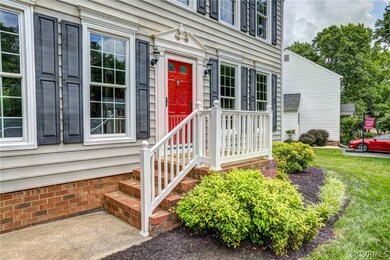
9732 Fireside Dr Glen Allen, VA 23060
Echo Lake NeighborhoodHighlights
- Colonial Architecture
- Wood Flooring
- Forced Air Heating and Cooling System
- Glen Allen High School Rated A
- Granite Countertops
- Dining Area
About This Home
As of July 2022Impressive 2-story Colonial and wonderful West End location! Maintenance free vinyl siding, Hardwood floors throughout the main level, Cozy family room w/Wood burning fireplace, Updated kitchen w/Granite counters and stainless appliances, Formal dining, Large master suite and bath, Easy access Walk-up attic, Rear deck and private fence yard, Paved driveway and wonderfully landscaped this home truly has it all!
Last Agent to Sell the Property
Long & Foster REALTORS License #0225061851 Listed on: 06/08/2022

Home Details
Home Type
- Single Family
Est. Annual Taxes
- $2,638
Year Built
- Built in 1989
Lot Details
- 0.31 Acre Lot
- Back Yard Fenced
- Level Lot
- Zoning described as R3AC
Home Design
- Colonial Architecture
- Frame Construction
- Asphalt Roof
- Vinyl Siding
Interior Spaces
- 1,736 Sq Ft Home
- 2-Story Property
- Wood Burning Fireplace
- Dining Area
- Crawl Space
Kitchen
- Oven
- Microwave
- Dishwasher
- Granite Countertops
Flooring
- Wood
- Partially Carpeted
Bedrooms and Bathrooms
- 3 Bedrooms
Parking
- Driveway
- Paved Parking
- Off-Street Parking
Schools
- Springfield Park Elementary School
- Holman Middle School
- Glen Allen High School
Utilities
- Forced Air Heating and Cooling System
- Heating System Uses Natural Gas
- Gas Water Heater
Community Details
- Hearthside Ridge Subdivision
Listing and Financial Details
- Tax Lot 5
- Assessor Parcel Number 754-766-8158
Ownership History
Purchase Details
Home Financials for this Owner
Home Financials are based on the most recent Mortgage that was taken out on this home.Purchase Details
Home Financials for this Owner
Home Financials are based on the most recent Mortgage that was taken out on this home.Purchase Details
Home Financials for this Owner
Home Financials are based on the most recent Mortgage that was taken out on this home.Purchase Details
Home Financials for this Owner
Home Financials are based on the most recent Mortgage that was taken out on this home.Similar Homes in Glen Allen, VA
Home Values in the Area
Average Home Value in this Area
Purchase History
| Date | Type | Sale Price | Title Company |
|---|---|---|---|
| Deed | $400,000 | Fidelity National Title | |
| Warranty Deed | $283,000 | Attorney | |
| Warranty Deed | $252,000 | -- | |
| Warranty Deed | $255,000 | -- |
Mortgage History
| Date | Status | Loan Amount | Loan Type |
|---|---|---|---|
| Open | $280,000 | New Conventional | |
| Previous Owner | $246,600 | Stand Alone Refi Refinance Of Original Loan | |
| Previous Owner | $263,000 | New Conventional | |
| Previous Owner | $226,800 | New Conventional | |
| Previous Owner | $256,592 | FHA | |
| Previous Owner | $253,000 | FHA |
Property History
| Date | Event | Price | Change | Sq Ft Price |
|---|---|---|---|---|
| 07/25/2022 07/25/22 | Sold | $400,000 | +11.1% | $230 / Sq Ft |
| 06/20/2022 06/20/22 | Pending | -- | -- | -- |
| 06/08/2022 06/08/22 | For Sale | $359,950 | +27.2% | $207 / Sq Ft |
| 04/18/2018 04/18/18 | Sold | $283,000 | +1.1% | $163 / Sq Ft |
| 03/08/2018 03/08/18 | Pending | -- | -- | -- |
| 03/05/2018 03/05/18 | For Sale | $279,900 | 0.0% | $161 / Sq Ft |
| 02/18/2018 02/18/18 | Pending | -- | -- | -- |
| 02/14/2018 02/14/18 | For Sale | $279,900 | +11.1% | $161 / Sq Ft |
| 06/12/2013 06/12/13 | Sold | $252,000 | +0.8% | $145 / Sq Ft |
| 04/21/2013 04/21/13 | Pending | -- | -- | -- |
| 04/18/2013 04/18/13 | For Sale | $250,000 | -- | $144 / Sq Ft |
Tax History Compared to Growth
Tax History
| Year | Tax Paid | Tax Assessment Tax Assessment Total Assessment is a certain percentage of the fair market value that is determined by local assessors to be the total taxable value of land and additions on the property. | Land | Improvement |
|---|---|---|---|---|
| 2025 | $3,362 | $403,700 | $100,000 | $303,700 |
| 2024 | $3,362 | $384,100 | $85,000 | $299,100 |
| 2023 | $3,265 | $384,100 | $85,000 | $299,100 |
| 2022 | $2,705 | $318,200 | $85,000 | $233,200 |
| 2021 | $2,638 | $284,800 | $65,000 | $219,800 |
| 2020 | $2,478 | $284,800 | $65,000 | $219,800 |
| 2019 | $2,405 | $276,400 | $65,000 | $211,400 |
| 2018 | $2,183 | $261,000 | $58,000 | $203,000 |
| 2017 | $2,183 | $250,900 | $58,000 | $192,900 |
| 2016 | $2,121 | $243,800 | $56,000 | $187,800 |
| 2015 | $2,033 | $233,700 | $56,000 | $177,700 |
| 2014 | $2,033 | $233,700 | $56,000 | $177,700 |
Agents Affiliated with this Home
-

Seller's Agent in 2022
Monte Todd
Long & Foster
(804) 938-3205
19 in this area
164 Total Sales
-

Buyer's Agent in 2022
Shana Lowry
Keller Williams Realty
(804) 350-0352
2 in this area
60 Total Sales
-
D
Seller's Agent in 2018
David Ott
Samson Properties
-

Buyer's Agent in 2018
Willson Brockenbrough
Keller Williams Realty
(804) 928-7878
1 in this area
64 Total Sales
-
S
Seller's Agent in 2013
Stephen Smith
Virginia Capital Realty
(804) 928-8826
4 Total Sales
-

Buyer's Agent in 2013
Sarah Hutchinson
Real Broker LLC
(804) 370-1617
1 in this area
33 Total Sales
Map
Source: Central Virginia Regional MLS
MLS Number: 2215886
APN: 754-766-8158
- 5120 Mantle Ct
- 9725 Southmill Dr
- 9608 Timber Pass
- 5209 Southmill Ct
- 4723 Squaw Valley Ct
- 9502 Timber Pass
- 4133 San Marco Dr Unit 4133
- 5008 Ashborne Rd
- 5200 Fairlake Ln
- 10601 Argonne Dr
- 4916 Fairlake Ln
- 5115 Fairlake Ln
- 5421 Kimbermere Ct
- 4917 Daffodil Cir
- 10901 Stonewell Cir
- 5360 Springfield Rd
- 4910 Packard Rd
- 9120 Woodchuck Place
- 9511 Meredith Creek Ln
- 4416 Killiam Ct
