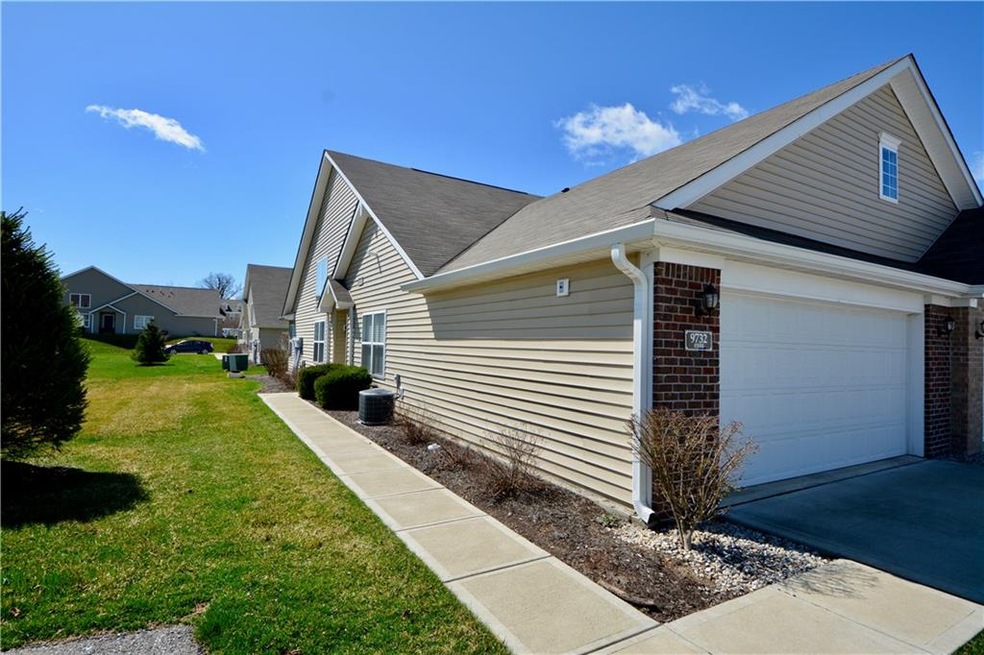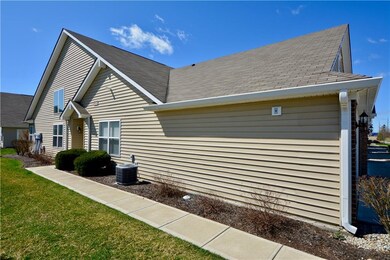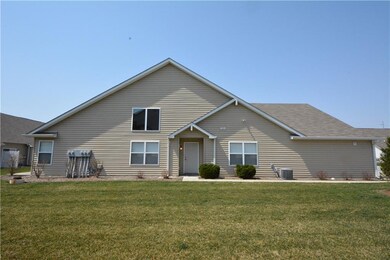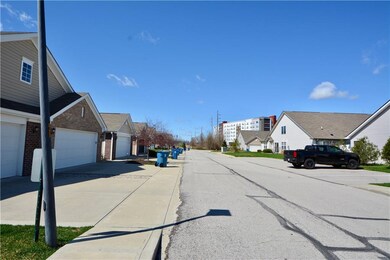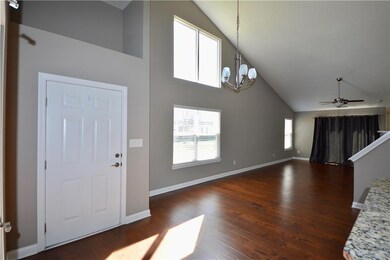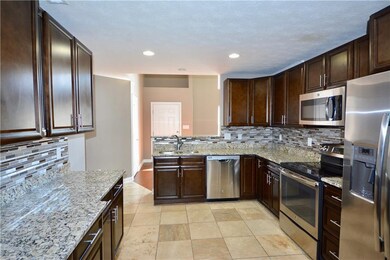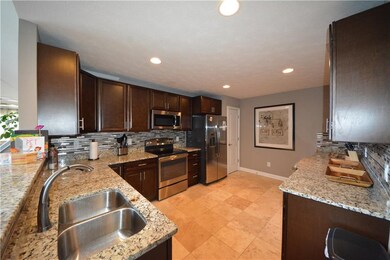
9732 Highpoint Ridge Dr Unit 104 Fishers, IN 46037
Hawthorn Hills NeighborhoodHighlights
- Ranch Style House
- Cathedral Ceiling
- Double Oven
- Fishers Elementary School Rated A-
- Wood Flooring
- Porch
About This Home
As of October 2024Beautiful Ranch style living with soaring ceilings, Open floor plan, 2 bedroom(Main level), Beautiful kitchen w/SS Appliances, high quality custom cabinets and granite countertops, Beautiful hardwood floors throughout, Custom shower, Attached 2 car finished garage. End unit with more nature of light, Community provides low maintenance living at a convenient location in Fishers, walk distance to Fishers District and Kroger.
Last Buyer's Agent
Kay Kammeyer
F.C. Tucker Company

Townhouse Details
Home Type
- Townhome
Est. Annual Taxes
- $2,278
Year Built
- Built in 2014
Parking
- 2 Car Attached Garage
- Driveway
Home Design
- Ranch Style House
- Brick Exterior Construction
- Slab Foundation
- Vinyl Siding
Interior Spaces
- Cathedral Ceiling
- Vinyl Clad Windows
- Family Room with Fireplace
- Wood Flooring
Kitchen
- Double Oven
- Electric Oven
- Electric Cooktop
- Built-In Microwave
- Dishwasher
- Disposal
Bedrooms and Bathrooms
- 2 Bedrooms
- Walk-In Closet
- 2 Full Bathrooms
Laundry
- Dryer
- Washer
Home Security
Utilities
- Forced Air Heating and Cooling System
- Heating System Uses Gas
- Gas Water Heater
Additional Features
- Porch
- 1 Common Wall
Listing and Financial Details
- Security Deposit $1,800
- Tenant pays for electricity, gas, insurance, sewer, trash collection, all utilities
- The owner pays for ho fee, insurance, taxes
- Assessor Parcel Number 291506215005000006
Community Details
Overview
- Association fees include home owners, irrigation, lawncare, ground maintenance, management, snow removal, trash, sewer
- Highpoint Ridge Subdivision
- Property managed by Omni
- The community has rules related to covenants, conditions, and restrictions
Pet Policy
- No Pets Allowed
Security
- Fire and Smoke Detector
Ownership History
Purchase Details
Home Financials for this Owner
Home Financials are based on the most recent Mortgage that was taken out on this home.Purchase Details
Home Financials for this Owner
Home Financials are based on the most recent Mortgage that was taken out on this home.Purchase Details
Similar Home in the area
Home Values in the Area
Average Home Value in this Area
Purchase History
| Date | Type | Sale Price | Title Company |
|---|---|---|---|
| Warranty Deed | $297,000 | None Listed On Document | |
| Warranty Deed | -- | Enterprise Title | |
| Warranty Deed | -- | None Available |
Mortgage History
| Date | Status | Loan Amount | Loan Type |
|---|---|---|---|
| Open | $252,450 | New Conventional |
Property History
| Date | Event | Price | Change | Sq Ft Price |
|---|---|---|---|---|
| 10/09/2024 10/09/24 | Sold | $297,000 | -2.6% | $157 / Sq Ft |
| 09/03/2024 09/03/24 | Pending | -- | -- | -- |
| 08/28/2024 08/28/24 | For Sale | $305,000 | +35.6% | $162 / Sq Ft |
| 07/20/2020 07/20/20 | Sold | $225,000 | -1.7% | $119 / Sq Ft |
| 06/21/2020 06/21/20 | Pending | -- | -- | -- |
| 06/16/2020 06/16/20 | Price Changed | $229,000 | +1.8% | $121 / Sq Ft |
| 06/16/2020 06/16/20 | For Sale | $225,000 | 0.0% | $119 / Sq Ft |
| 05/23/2020 05/23/20 | Pending | -- | -- | -- |
| 05/12/2020 05/12/20 | Price Changed | $225,000 | -2.2% | $119 / Sq Ft |
| 04/01/2020 04/01/20 | For Sale | $230,000 | 0.0% | $122 / Sq Ft |
| 08/21/2018 08/21/18 | Rented | $1,700 | 0.0% | -- |
| 08/11/2018 08/11/18 | Price Changed | $1,700 | -2.9% | $1 / Sq Ft |
| 07/07/2018 07/07/18 | For Rent | $1,750 | +2.9% | -- |
| 05/17/2017 05/17/17 | Rented | $1,700 | 0.0% | -- |
| 05/02/2017 05/02/17 | For Rent | $1,700 | +9.7% | -- |
| 05/29/2015 05/29/15 | Rented | $1,550 | -13.9% | -- |
| 05/13/2015 05/13/15 | Under Contract | -- | -- | -- |
| 03/20/2015 03/20/15 | For Rent | $1,800 | -- | -- |
Tax History Compared to Growth
Tax History
| Year | Tax Paid | Tax Assessment Tax Assessment Total Assessment is a certain percentage of the fair market value that is determined by local assessors to be the total taxable value of land and additions on the property. | Land | Improvement |
|---|---|---|---|---|
| 2024 | $2,587 | $253,800 | $77,000 | $176,800 |
| 2023 | $2,587 | $243,900 | $58,000 | $185,900 |
| 2022 | $2,758 | $232,900 | $58,000 | $174,900 |
| 2021 | $2,394 | $205,900 | $44,300 | $161,600 |
| 2020 | $2,295 | $195,400 | $44,300 | $151,100 |
| 2019 | $2,071 | $179,800 | $39,300 | $140,500 |
| 2018 | $2,278 | $193,700 | $39,300 | $154,400 |
| 2017 | $1,230 | $192,000 | $39,300 | $152,700 |
| 2016 | $2,003 | $177,500 | $39,300 | $138,200 |
Agents Affiliated with this Home
-
Jason Kammeyer

Seller's Agent in 2024
Jason Kammeyer
F.C. Tucker Company
(317) 679-1992
5 in this area
46 Total Sales
-
Eric Heuer

Buyer's Agent in 2024
Eric Heuer
RE/MAX Edge
(317) 518-6284
1 in this area
154 Total Sales
-
Alex Oh

Seller's Agent in 2020
Alex Oh
Fathom Realty
(317) 331-3599
2 in this area
63 Total Sales
-

Buyer's Agent in 2020
Kay Kammeyer
F.C. Tucker Company
(317) 698-7109
11 in this area
177 Total Sales
-
Cory Danner

Seller's Agent in 2015
Cory Danner
Kirk Realty Group, LLC
(317) 956-2492
1 in this area
43 Total Sales
Map
Source: MIBOR Broker Listing Cooperative®
MLS Number: MBR21702731
APN: 29-15-06-215-005.000-006
- 11436 Mossy Ct Unit 101
- 9728 Junction Station
- 9725 Thorne Cliff Way Unit 105
- 11359 Cumberland Rd
- 11419 Niagara Dr
- 9705 Valley Springs Blvd
- 9987 Rainbow Falls Ln
- 11458 Falling Water Way
- 9703 Fortune Dr
- 9229 Crossing Dr
- 10075 Niagara Dr
- 9220 Crossing Dr
- 10243 Brixton Ln
- 10746 Gateway Dr
- 11445 N School St
- 9259 Oak Knoll Ln
- 9127 Pointe Ct
- 9148 Oak Knoll Ln
- 8740 Morgan Dr
- 8704 Morgan Dr
