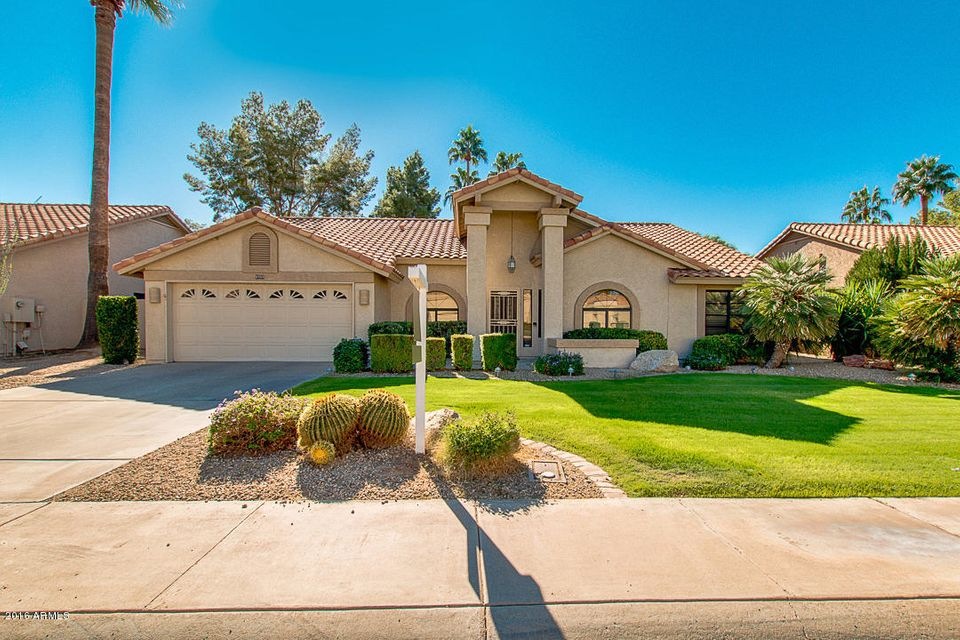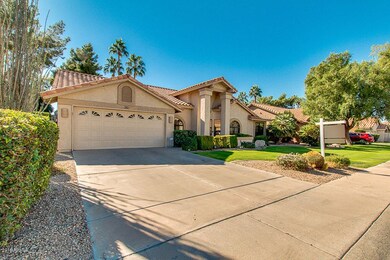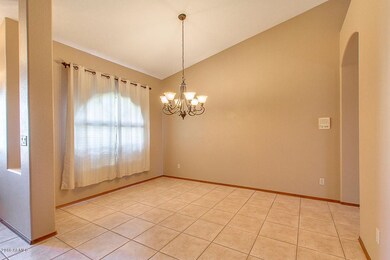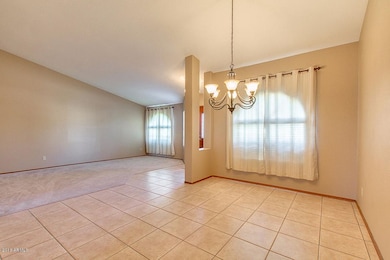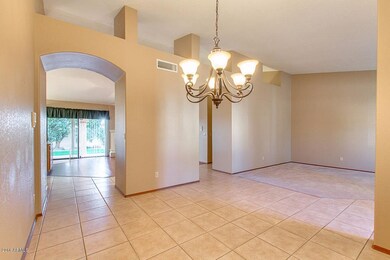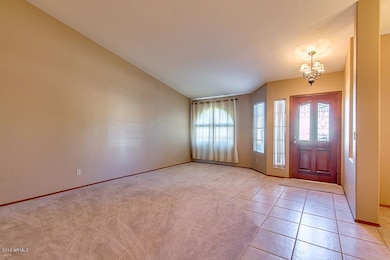
9733 W Mcrae Way Peoria, AZ 85382
Highlights
- Golf Course Community
- Heated Spa
- Clubhouse
- Apache Elementary School Rated A-
- Solar Power System
- Contemporary Architecture
About This Home
As of September 2017DRASTIC PRICE adjustment! Let's get you into Westbrook Village!This beautiful 2147 Square foot home has 2 Bedroom and 2 bathrooms. Generous Master Bedroom with en suite Master Bathroom has separate Shower and Garden Tub with dual sinks. No need to fight for space in this bathroom. Nice second bedroom has plenty of space. Guest bathroom has shower/tub combo. This home has a nice flow. Walk into your formal living room and dining room then move into your open space family room with gorgeous fireplace. Kitchen has tons of storage and beautiful granite countertops. Kitchen Island is oversized with pull out drawers. Jenn Air Cooktop and wall oven will make everyone a chef! Inside laundry room has tons a storage and enough space for a small office. One of few backyards that have privacy fencing. Leased Solar Panels help keep the electric bill low! Westbrook Village has golf, tennis, swimming, walking/biking paths and so much more for the Active Adult. Come on home!
Last Agent to Sell the Property
RE/MAX Desert Showcase License #SA553242000 Listed on: 11/16/2016

Home Details
Home Type
- Single Family
Est. Annual Taxes
- $1,955
Year Built
- Built in 1987
Lot Details
- 7,100 Sq Ft Lot
- Block Wall Fence
- Sprinklers on Timer
- Grass Covered Lot
Parking
- 2 Car Garage
Home Design
- Contemporary Architecture
- Wood Frame Construction
- Tile Roof
- Stucco
Interior Spaces
- 2,147 Sq Ft Home
- 1-Story Property
- Wet Bar
- Vaulted Ceiling
- Ceiling Fan
- 1 Fireplace
- Double Pane Windows
Kitchen
- Eat-In Kitchen
- Breakfast Bar
- <<builtInMicrowave>>
- Dishwasher
- Kitchen Island
- Granite Countertops
Flooring
- Carpet
- Tile
Bedrooms and Bathrooms
- 2 Bedrooms
- Primary Bathroom is a Full Bathroom
- 2 Bathrooms
- Dual Vanity Sinks in Primary Bathroom
- Bathtub With Separate Shower Stall
Laundry
- Laundry in unit
- Dryer
- Washer
Pool
- Heated Spa
- Heated Pool
Schools
- Adult Elementary And Middle School
- Adult High School
Utilities
- Refrigerated Cooling System
- Heating Available
- Water Softener
- Cable TV Available
Additional Features
- Solar Power System
- Covered patio or porch
Listing and Financial Details
- Tax Lot 749
- Assessor Parcel Number 200-38-813
Community Details
Overview
- Property has a Home Owners Association
- Westbrook Village Association, Phone Number (623) 561-0099
- Built by UDC
- Westbrook Village Subdivision, Santa Barbara Floorplan
Amenities
- Clubhouse
- Recreation Room
Recreation
- Golf Course Community
- Tennis Courts
- Heated Community Pool
- Community Spa
- Bike Trail
Ownership History
Purchase Details
Home Financials for this Owner
Home Financials are based on the most recent Mortgage that was taken out on this home.Purchase Details
Home Financials for this Owner
Home Financials are based on the most recent Mortgage that was taken out on this home.Purchase Details
Purchase Details
Home Financials for this Owner
Home Financials are based on the most recent Mortgage that was taken out on this home.Purchase Details
Purchase Details
Home Financials for this Owner
Home Financials are based on the most recent Mortgage that was taken out on this home.Purchase Details
Home Financials for this Owner
Home Financials are based on the most recent Mortgage that was taken out on this home.Similar Homes in the area
Home Values in the Area
Average Home Value in this Area
Purchase History
| Date | Type | Sale Price | Title Company |
|---|---|---|---|
| Interfamily Deed Transfer | -- | Accommodation | |
| Warranty Deed | $260,000 | American Title Service Agenc | |
| Interfamily Deed Transfer | -- | None Available | |
| Interfamily Deed Transfer | -- | Empire West Title Agency | |
| Cash Sale Deed | $155,000 | Empire West Title Agency | |
| Warranty Deed | $319,000 | Great American Title Agency | |
| Warranty Deed | $165,000 | Chicago Title Insurance Co |
Mortgage History
| Date | Status | Loan Amount | Loan Type |
|---|---|---|---|
| Open | $191,000 | New Conventional | |
| Closed | $208,000 | New Conventional | |
| Previous Owner | $63,800 | Stand Alone Second | |
| Previous Owner | $255,200 | Purchase Money Mortgage | |
| Previous Owner | $70,000 | New Conventional |
Property History
| Date | Event | Price | Change | Sq Ft Price |
|---|---|---|---|---|
| 07/15/2025 07/15/25 | Pending | -- | -- | -- |
| 07/15/2025 07/15/25 | Price Changed | $389,900 | -2.3% | $182 / Sq Ft |
| 06/30/2025 06/30/25 | For Sale | $399,000 | 0.0% | $186 / Sq Ft |
| 06/21/2025 06/21/25 | Pending | -- | -- | -- |
| 06/17/2025 06/17/25 | Price Changed | $399,000 | -2.4% | $186 / Sq Ft |
| 06/10/2025 06/10/25 | Price Changed | $409,000 | -1.4% | $190 / Sq Ft |
| 06/08/2025 06/08/25 | Price Changed | $415,000 | -1.0% | $193 / Sq Ft |
| 06/05/2025 06/05/25 | Price Changed | $419,000 | -1.4% | $195 / Sq Ft |
| 05/03/2025 05/03/25 | For Sale | $425,000 | +63.5% | $198 / Sq Ft |
| 09/29/2017 09/29/17 | Sold | $260,000 | -2.6% | $121 / Sq Ft |
| 03/23/2017 03/23/17 | Price Changed | $267,000 | -2.6% | $124 / Sq Ft |
| 02/13/2017 02/13/17 | Price Changed | $274,000 | -4.2% | $128 / Sq Ft |
| 01/17/2017 01/17/17 | Price Changed | $286,000 | -1.0% | $133 / Sq Ft |
| 11/14/2016 11/14/16 | For Sale | $289,000 | +86.5% | $135 / Sq Ft |
| 08/23/2012 08/23/12 | Sold | $155,000 | 0.0% | $72 / Sq Ft |
| 03/07/2012 03/07/12 | Pending | -- | -- | -- |
| 03/02/2012 03/02/12 | Price Changed | $155,000 | -3.1% | $72 / Sq Ft |
| 02/16/2012 02/16/12 | Price Changed | $160,000 | -3.0% | $75 / Sq Ft |
| 02/02/2012 02/02/12 | Price Changed | $165,000 | -10.8% | $77 / Sq Ft |
| 01/20/2012 01/20/12 | For Sale | $185,000 | -- | $86 / Sq Ft |
Tax History Compared to Growth
Tax History
| Year | Tax Paid | Tax Assessment Tax Assessment Total Assessment is a certain percentage of the fair market value that is determined by local assessors to be the total taxable value of land and additions on the property. | Land | Improvement |
|---|---|---|---|---|
| 2025 | $1,968 | $25,997 | -- | -- |
| 2024 | $1,993 | $24,759 | -- | -- |
| 2023 | $1,993 | $32,370 | $6,470 | $25,900 |
| 2022 | $1,952 | $26,760 | $5,350 | $21,410 |
| 2021 | $2,090 | $25,180 | $5,030 | $20,150 |
| 2020 | $2,109 | $23,760 | $4,750 | $19,010 |
| 2019 | $2,041 | $22,070 | $4,410 | $17,660 |
| 2018 | $1,973 | $20,610 | $4,120 | $16,490 |
| 2017 | $1,974 | $18,900 | $3,780 | $15,120 |
| 2016 | $1,955 | $17,800 | $3,560 | $14,240 |
| 2015 | $1,824 | $17,580 | $3,510 | $14,070 |
Agents Affiliated with this Home
-
Laura Todd
L
Seller's Agent in 2025
Laura Todd
West USA Realty
(602) 359-1559
34 Total Sales
-
Trisha Brooks

Seller's Agent in 2017
Trisha Brooks
RE/MAX
(602) 618-3053
37 Total Sales
-
Eric Maughan
E
Seller's Agent in 2012
Eric Maughan
Phoenix Property Group
(602) 292-2010
13 Total Sales
-
Frank Balos
F
Buyer's Agent in 2012
Frank Balos
FRANK BALOS
(623) 330-3456
4 Total Sales
Map
Source: Arizona Regional Multiple Listing Service (ARMLS)
MLS Number: 5525641
APN: 200-38-813
- 9807 W Mcrae Way
- 9801 W Rockwood Dr Unit 2
- 9813 W Mcrae Way
- 9802 W Rockwood Dr
- 9717 W Spanish Moss Ln
- 18823 N 97th Ln
- 18903 N 97th Ln
- 18222 N Palo Verde Dr
- 9645 W Kimberly Way
- 9723 W Country Club Dr
- 9735 W Country Club Dr
- 9556 W Willowbrook Dr
- 9512 W Mcrae Way
- 9623 W Wescott Dr
- 9744 W Longhorn Ct
- 18822 N Palo Verde Dr
- 18402 N 94th Dr
- 18818 N 95th Ave
- 18614 N Conestoga Dr
- 9824 W Taro Ln Unit 100
