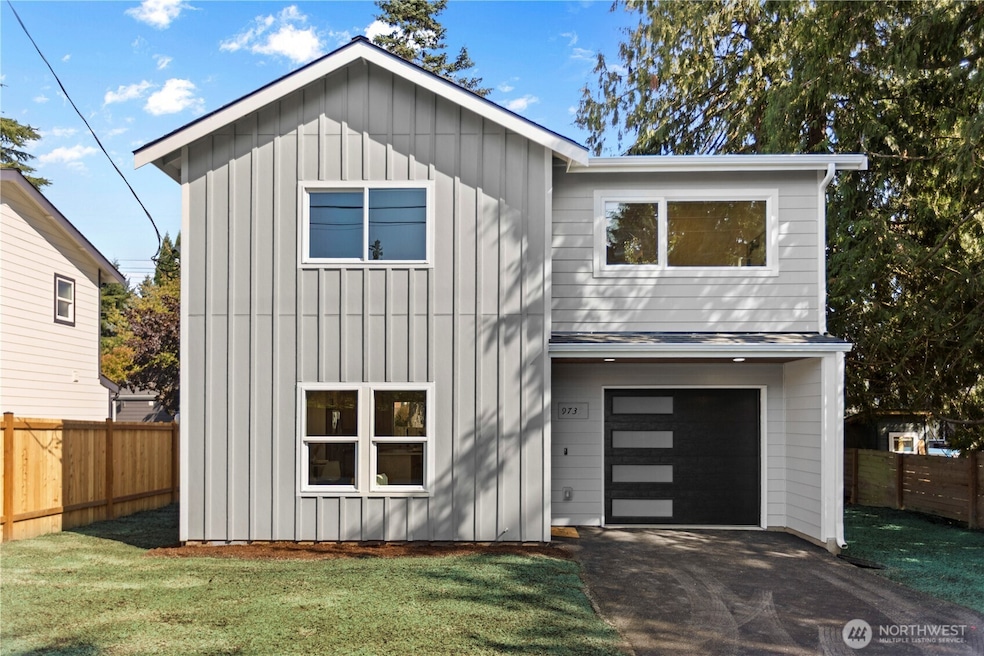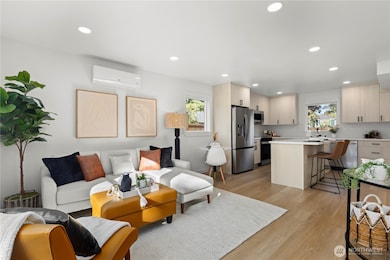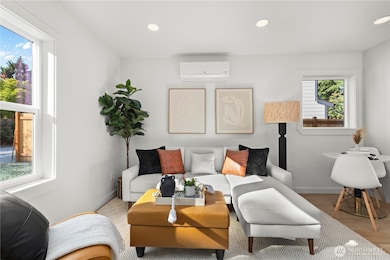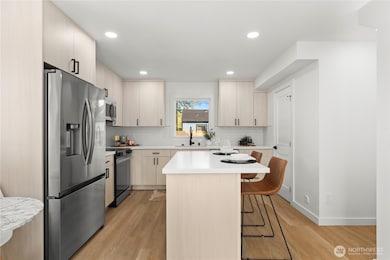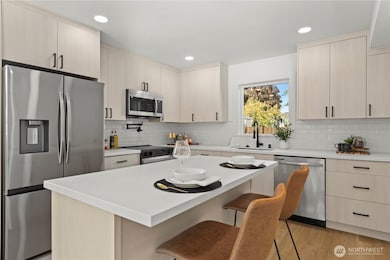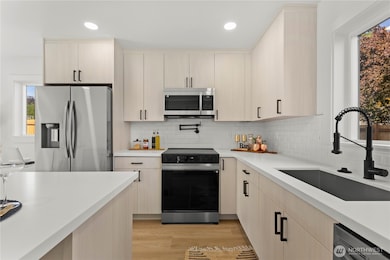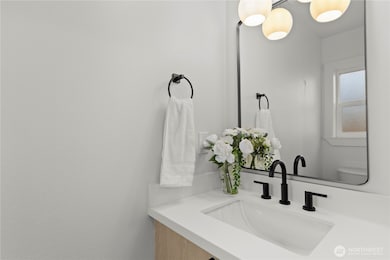Listed by Pellego, Inc.
9735 Evanston Ave N Seattle, WA 98103
Greenwood NeighborhoodEstimated payment $4,550/month
Total Views
2,462
3
Beds
2.5
Baths
1,088
Sq Ft
$666
Price per Sq Ft
Highlights
- New Construction
- Property is near public transit
- Bathroom on Main Level
- Viewlands Elementary School Rated A-
- Traditional Architecture
- Vinyl Plank Flooring
About This Home
Modern new construction in the heart of Greenwood! This 3 bed / 2.25 bath home features an open layout with LVP flooring, quartz counters, soft-close cabinetry, s/s appliances, and a pot filler. Upstairs you’ll find all three bedrooms and a full-size laundry room. The primary suite includes a double vanity bath. A private garage with EV charger and a spacious yard set this home apart—especially the outdoor space, a rare find in Seattle new builds. All just minutes from Greenwood’s shops, dining, and parks.
Source: Northwest Multiple Listing Service (NWMLS)
MLS#: 2431720
Property Details
Home Type
- Condominium
Year Built
- Built in 2025 | New Construction
HOA Fees
- $4 Monthly HOA Fees
Parking
- 1 Car Garage
Home Design
- Traditional Architecture
- Composition Roof
- Cement Board or Planked
Interior Spaces
- 1,088 Sq Ft Home
- 1-Story Property
- Vinyl Plank Flooring
Kitchen
- Electric Oven or Range
- Stove
- Microwave
- Ice Maker
- Dishwasher
- Disposal
Bedrooms and Bathrooms
- 3 Bedrooms
- Bathroom on Main Level
Laundry
- Electric Dryer
- Washer
Location
- Property is near public transit
- Property is near a bus stop
Schools
- Viewlands Elementary School
- Robert Eagle Staff Middle School
- Ingraham High School
Utilities
- Ductless Heating Or Cooling System
- Heating System Mounted To A Wall or Window
- Water Heater
Additional Features
- North Facing Home
- Number of ADU Units: 0
Listing and Financial Details
- Down Payment Assistance Available
- Visit Down Payment Resource Website
- Assessor Parcel Number 2917200480lotB
Community Details
Overview
- 2 Units
- 9733 Evanston Ave Condos
- Greenwood Subdivision
Pet Policy
- Pets Allowed
Map
Create a Home Valuation Report for This Property
The Home Valuation Report is an in-depth analysis detailing your home's value as well as a comparison with similar homes in the area
Home Values in the Area
Average Home Value in this Area
Property History
| Date | Event | Price | List to Sale | Price per Sq Ft |
|---|---|---|---|---|
| 09/12/2025 09/12/25 | For Sale | $725,000 | -- | $666 / Sq Ft |
Source: Northwest Multiple Listing Service (NWMLS)
Source: Northwest Multiple Listing Service (NWMLS)
MLS Number: 2431720
Nearby Homes
- 9737 Evanston Ave N
- 9733 Evanston Ave N
- 742 N 100th St
- 529 N 103rd St
- 10106 Greenwood Ave N Unit 203
- 10106 Greenwood Ave N Unit 302
- 10303 Evanston Ave N
- 748 N 96th St
- 911 N 98th St Unit A
- 329 N 103rd St
- 917 N 100th St
- 715 N 95th St
- 512 N 104th St
- 757 N 95th St Unit B
- 734 N 94th St Unit A3
- 132 N 101st St
- 937 N 97th St Unit A
- 937 C N 97th St
- 910 N 95th St
- 939 N 101st St Unit 101
- 714 N 95th St
- 10215 Greenwood Ave N
- 918 N 103rd St
- 10326 Aurora Ave N
- 9039 Greenwood Ave N
- 8745 Greenwood Ave N Unit 207
- 431 NW 100th Place
- 1307 N Northgate Way
- 8704 Greenwood Ave N
- 10541 Stone Ave N
- 8551 Greenwood Ave N
- 10346 Ashworth Ave N
- 320 N 85th St
- 8612 Palatine Ave N
- 8623 Palatine Ave N
- 522 N 85th St
- 8558 Nesbit Ave N
- 727 N 85th St Unit 302
- 121 NW 85th St
- 11252 Evanston Ave N
