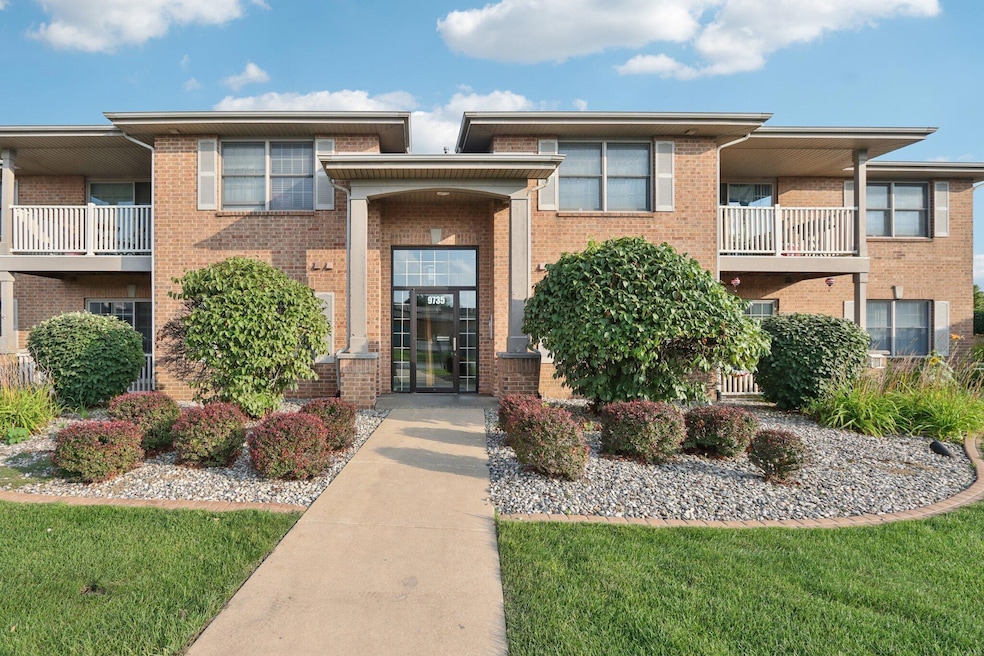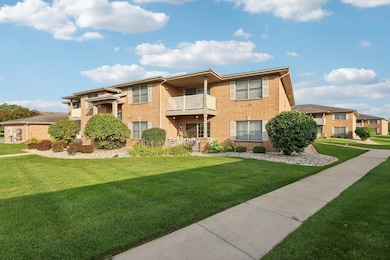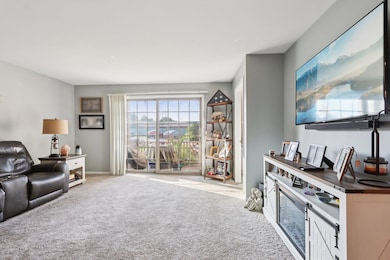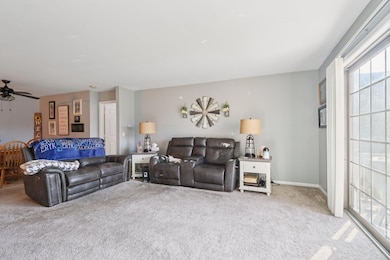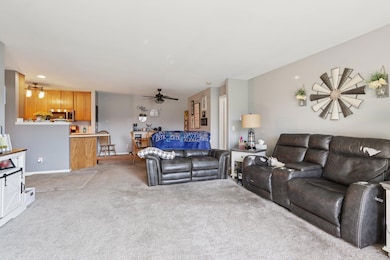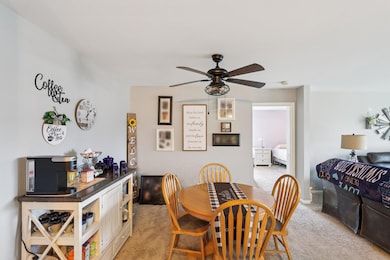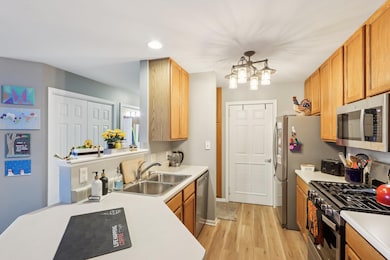9735 Wildwood Ct Unit 1D Highland, IN 46322
Estimated payment $1,626/month
Highlights
- Neighborhood Views
- Balcony
- Living Room
- Covered Patio or Porch
- 1 Car Detached Garage
- Forced Air Heating and Cooling System
About This Home
Welcome to this beautifully maintained 2 bed, 2 bath first-floor condo in the heart of Highland. Featuring an open floorplan with a spacious living and dining area, this home is perfect for everyday living and entertaining. The galley-style kitchen boasts stainless steel appliances and connects conveniently to a laundry room. Enjoy your morning coffee or unwind on the private covered deck just off the living area. The primary bedroom includes an ensuite bath and a walk-in closet for ample storage. A second generously sized bedroom and a full guest bath complete the layout. Additional highlights include newer appliances throughout and a detached 1-car garage. Move-in ready and ideally located--don't miss your chance to call this Highland gem home!
Listing Agent
Tammy Wagoner
Redfin License #RB22001785 Listed on: 07/25/2025

Property Details
Home Type
- Condominium
Est. Annual Taxes
- $1,737
Year Built
- Built in 2000
HOA Fees
- $243 Monthly HOA Fees
Parking
- 1 Car Detached Garage
Interior Spaces
- 1,300 Sq Ft Home
- Living Room
- Dining Room
- Carpet
- Neighborhood Views
Kitchen
- Gas Range
- Microwave
- Dishwasher
Bedrooms and Bathrooms
- 2 Bedrooms
- 2 Full Bathrooms
Laundry
- Laundry on main level
- Washer and Gas Dryer Hookup
Outdoor Features
- Balcony
- Covered Patio or Porch
Utilities
- Forced Air Heating and Cooling System
- Heating System Uses Natural Gas
Community Details
- Association fees include ground maintenance, snow removal, trash
- Recon Management Association, Phone Number (219) 924-7765
- Wildwood Court Condos Subdivision
Listing and Financial Details
- Assessor Parcel Number 450732202084000026
Map
Home Values in the Area
Average Home Value in this Area
Tax History
| Year | Tax Paid | Tax Assessment Tax Assessment Total Assessment is a certain percentage of the fair market value that is determined by local assessors to be the total taxable value of land and additions on the property. | Land | Improvement |
|---|---|---|---|---|
| 2024 | $4,718 | $196,800 | $35,000 | $161,800 |
| 2023 | $1,562 | $181,800 | $35,000 | $146,800 |
| 2022 | $1,562 | $162,200 | $35,000 | $127,200 |
| 2021 | $1,388 | $142,600 | $30,000 | $112,600 |
| 2020 | $1,271 | $138,100 | $30,000 | $108,100 |
| 2019 | $1,377 | $133,200 | $30,000 | $103,200 |
| 2018 | $1,407 | $127,400 | $30,000 | $97,400 |
| 2017 | $1,323 | $124,700 | $30,000 | $94,700 |
| 2016 | $1,279 | $122,500 | $30,000 | $92,500 |
| 2014 | $1,007 | $114,600 | $30,000 | $84,600 |
| 2013 | $1,231 | $131,100 | $30,000 | $101,100 |
Property History
| Date | Event | Price | List to Sale | Price per Sq Ft | Prior Sale |
|---|---|---|---|---|---|
| 07/25/2025 07/25/25 | For Sale | $235,000 | +9.3% | $181 / Sq Ft | |
| 08/25/2023 08/25/23 | Sold | $215,000 | +2.4% | $165 / Sq Ft | View Prior Sale |
| 07/30/2023 07/30/23 | Pending | -- | -- | -- | |
| 07/24/2023 07/24/23 | For Sale | $210,000 | +65.4% | $162 / Sq Ft | |
| 04/17/2017 04/17/17 | Sold | $127,000 | 0.0% | $98 / Sq Ft | View Prior Sale |
| 03/11/2017 03/11/17 | Pending | -- | -- | -- | |
| 02/03/2017 02/03/17 | For Sale | $127,000 | -- | $98 / Sq Ft |
Purchase History
| Date | Type | Sale Price | Title Company |
|---|---|---|---|
| Warranty Deed | $215,000 | Community Title Company | |
| Warranty Deed | -- | None Available | |
| Warranty Deed | -- | Brps Title Of Texas Llc |
Mortgage History
| Date | Status | Loan Amount | Loan Type |
|---|---|---|---|
| Open | $172,000 | New Conventional | |
| Previous Owner | $67,000 | Adjustable Rate Mortgage/ARM |
Source: Northwest Indiana Association of REALTORS®
MLS Number: 824926
APN: 45-07-32-202-084.000-026
- 9735 Wildwood Ct Unit 1C
- 2007 45th St Unit 101
- 9841 Wildwood Ct Unit 2B
- 9833 Wildwood Cir Unit 2B
- 9826 Wildwood Cir Unit 1B
- 9935 Ashwood Ln
- 2164 Terrace Dr
- 10022 Tanglewood Ct
- 2116 Briarwood Ln Unit L106
- 2303 99th St
- 2117 Azalea Dr
- 9448 Parkway Dr
- 1730 Laurel Ln
- 2131 White Oak Ln
- 1938 Magnolia Ln
- 9949 Branton Ave Unit 2B
- 9509 Northcote Ave
- 1819 Magnolia Ln
- 2032 Maplewood Cir
- 1618 Camellia Dr Unit D-2
- 9735 Wildwood Ct Unit 1A
- 2121 45th St
- 2300 Azalea Dr
- 9939 Sequoia Ln
- 2219 Teakwood Cir
- 1618 Camellia Dr Unit D-2
- 9133 Foliage Ln
- 214 Plum Creek Dr Unit 2A
- 9218 Erie St Unit 1C
- 8811 Schneider Ave Unit 23
- 1141 Portmarnock Ct
- 1010 W Pine St
- 116 Salisbury Dr
- 212 Timrick Dr
- 1028 Harrison Ave
- 725 Seminary Dr
- 7537 Birch Ave
- 7843 Jackson Ave
- 838 N Elmer St
- 18428 Lange St
