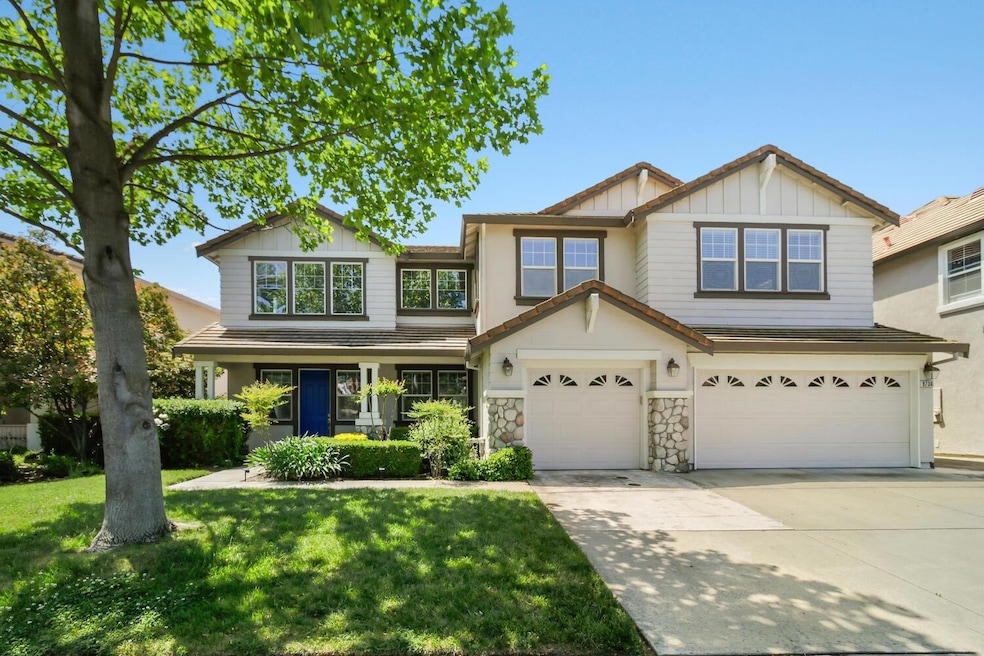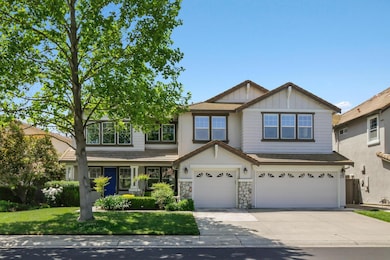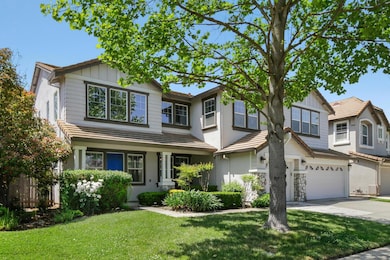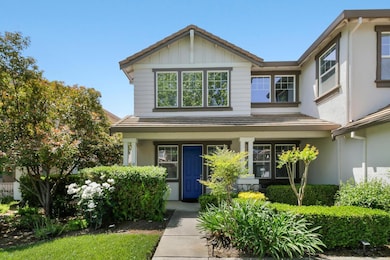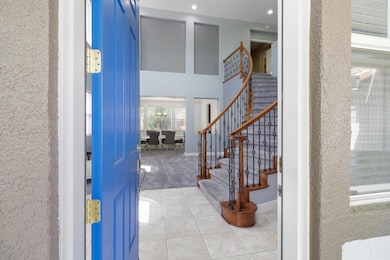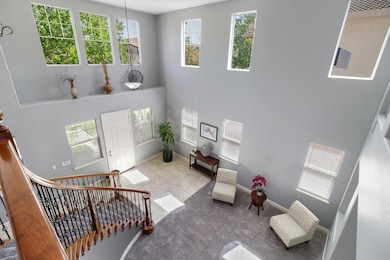9736 Harrier Way Elk Grove, CA 95757
North West Elk Grove NeighborhoodEstimated payment $5,348/month
Highlights
- Fitness Center
- Private Pool
- Property is near a clubhouse
- Elliott Ranch Elementary School Rated A
- Clubhouse
- Cathedral Ceiling
About This Home
From the moment you walk in, you'll be wowed by the soaring two-story ceilings, natural light, and elegant wrought iron stairwell perfect for prom pics, family photos, or holiday cards. This home was made for entertaining, with a formal living and dining room for special gatherings, and a spacious kitchen with a large island that flows seamlessly into the family room. The primary suite offers room to relax or work from home, and the spa-like bathroom is your personal retreat at the end of the day.With 3 bedrooms upstairs and a flex room perfect for a game room, home gym or theater, it will be fun to see how your family uses it! Having a bedroom & full bath downstairs is great for guests or multi generational families. All of this in the highly desired Stonelake community with top-tier amenities including a clubhouse, fitness center, pickleball, pool, 3 parks & more. Great EG schools & close to I5 access- this is one you'll want to see in person.
Home Details
Home Type
- Single Family
Est. Annual Taxes
- $9,074
Year Built
- Built in 2001
Lot Details
- 7,135 Sq Ft Lot
- Sprinklers on Timer
- Property is zoned RD5
HOA Fees
- $109 Monthly HOA Fees
Parking
- 3 Car Attached Garage
- Front Facing Garage
Home Design
- Slab Foundation
- Frame Construction
- Tile Roof
- Stucco
Interior Spaces
- 3,657 Sq Ft Home
- 2-Story Property
- Cathedral Ceiling
- Family Room with Fireplace
- Open Floorplan
- Living Room
- Formal Dining Room
- Recreation Room with Fireplace
- Loft
- Carbon Monoxide Detectors
Kitchen
- Breakfast Area or Nook
- Kitchen Island
- Granite Countertops
Flooring
- Carpet
- Tile
Bedrooms and Bathrooms
- 4 Bedrooms
- Main Floor Bedroom
- 3 Full Bathrooms
- Secondary Bathroom Double Sinks
- Bathtub with Shower
Laundry
- Laundry on upper level
- Laundry Cabinets
Utilities
- Forced Air Zoned Heating and Cooling System
- 220 Volts
- Property is located within a water district
- Water Heater
- Sewer in Street
Additional Features
- Private Pool
- Property is near a clubhouse
Listing and Financial Details
- Assessor Parcel Number 132-0610-018-0000
Community Details
Overview
- Association fees include management, pool, recreation facility
- Stonelake Subdivision
- Mandatory home owners association
- Greenbelt
Amenities
- Community Barbecue Grill
- Clubhouse
Recreation
- Tennis Courts
- Fitness Center
- Community Pool
- Community Spa
- Park
Map
Home Values in the Area
Average Home Value in this Area
Tax History
| Year | Tax Paid | Tax Assessment Tax Assessment Total Assessment is a certain percentage of the fair market value that is determined by local assessors to be the total taxable value of land and additions on the property. | Land | Improvement |
|---|---|---|---|---|
| 2025 | $9,074 | $783,477 | $195,163 | $588,314 |
| 2024 | $9,074 | $768,116 | $191,337 | $576,779 |
| 2023 | $7,317 | $753,056 | $187,586 | $565,470 |
| 2022 | $7,444 | $738,291 | $183,908 | $554,383 |
| 2021 | $8,670 | $723,815 | $180,302 | $543,513 |
| 2020 | $7,708 | $635,250 | $131,250 | $504,000 |
| 2019 | $7,378 | $638,019 | $179,441 | $458,578 |
| 2018 | $8,810 | $619,437 | $174,215 | $445,222 |
| 2017 | $6,979 | $573,554 | $161,311 | $412,243 |
| 2016 | $6,552 | $551,495 | $155,107 | $396,388 |
| 2015 | $6,102 | $510,644 | $143,618 | $367,026 |
| 2014 | $5,965 | $495,771 | $139,435 | $356,336 |
Property History
| Date | Event | Price | Change | Sq Ft Price |
|---|---|---|---|---|
| 09/11/2025 09/11/25 | Price Changed | $849,000 | -0.7% | $232 / Sq Ft |
| 08/19/2025 08/19/25 | Price Changed | $855,000 | -1.7% | $234 / Sq Ft |
| 06/19/2025 06/19/25 | Price Changed | $870,000 | -3.1% | $238 / Sq Ft |
| 05/01/2025 05/01/25 | For Sale | $898,000 | -- | $246 / Sq Ft |
Purchase History
| Date | Type | Sale Price | Title Company |
|---|---|---|---|
| Interfamily Deed Transfer | -- | Cornerstone Title Company | |
| Interfamily Deed Transfer | -- | Cornerstone Title Company | |
| Grant Deed | $650,000 | Alliance Title Company | |
| Grant Deed | $384,000 | First American Title Ins Co | |
| Interfamily Deed Transfer | -- | First American Title Co |
Mortgage History
| Date | Status | Loan Amount | Loan Type |
|---|---|---|---|
| Open | $500,000 | Purchase Money Mortgage | |
| Previous Owner | $364,580 | No Value Available | |
| Closed | $63,000 | No Value Available |
Source: MetroList
MLS Number: 225053929
APN: 132-0610-018
- 9809 W Taron Dr
- 2325 Barn Swallow Ct
- 2624 W Pintail Way
- 3005 Turnbuckle Cir
- 2413 Mckeon Way
- 3305 Turnbuckle Cir
- 2807 Turnbuckle Cir
- 3161 Halyard Way
- 3120 E Pintail Way
- 9431 Sea Cliff Way
- 9653 Sea Cliff Way
- 2909 Robinson Creek Ln
- 9505 Emerald Cove Ln
- 2816 Granite Park Ln
- 3009 Granite Park Ln
- 9608 Crystal Bay Ln
- 9449 Century Oaks Ln
- 9523 Canmoor Cir
- 3403 Lakeland Way
- 3112 W Sondiesa Ct
- 10270 E Taron Dr
- 9589 Four Winds Dr
- 2201 Longport Ct
- 4919 Jurgenson Way
- 5205 Blossom Ranch Dr
- 6010 Corrin Way
- 8975 Bertwin Way
- 6010 Alpinespring Way
- 5920 Deepdale Way
- 10149 Bruceville Rd
- 9417 Soaring Oaks Dr
- 10439 Barrena Loop
- 10178 Ashlar Dr
- 10498 Beso Ct
- 7305 Beso Ct
- 10478 Barrena Lp
- 10480 Barrena Lp
- 7310 Beso Ct
- 10501 Beso Ct
- 10486 Viva Ct
