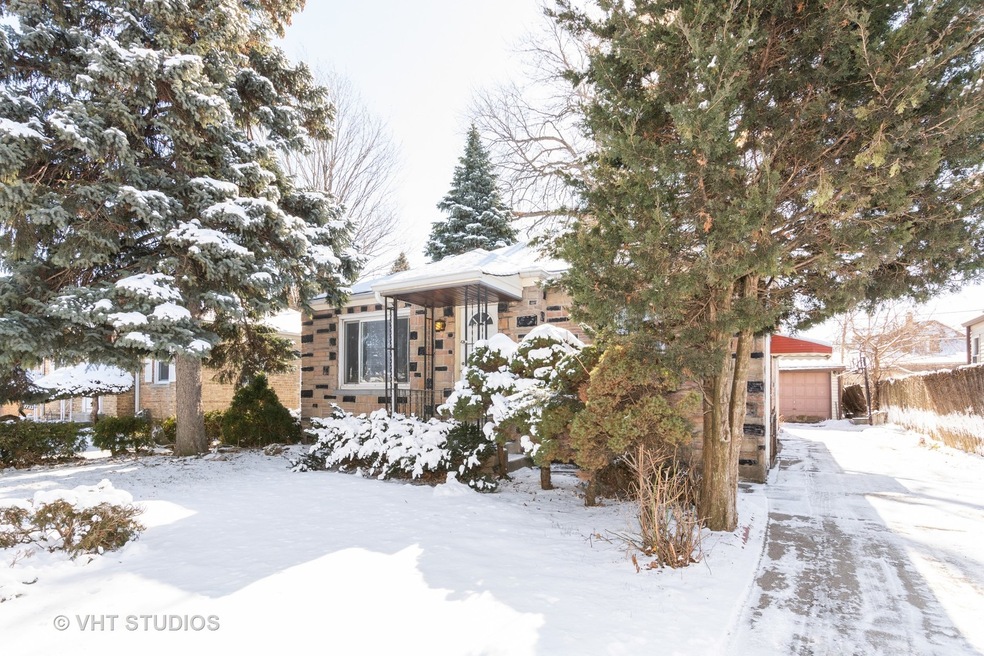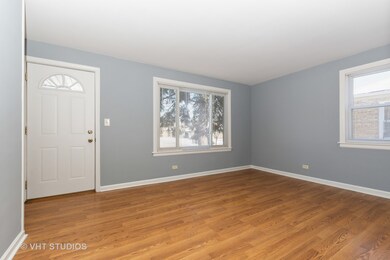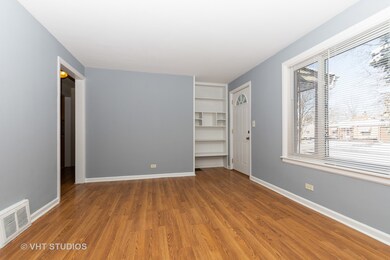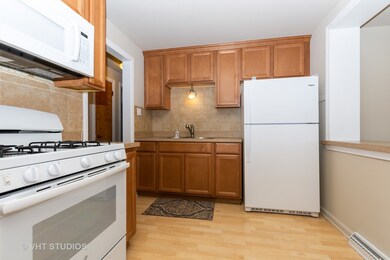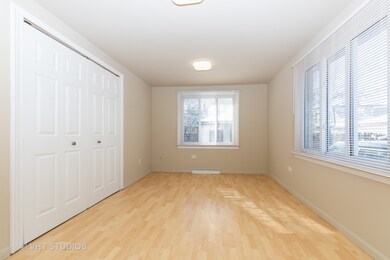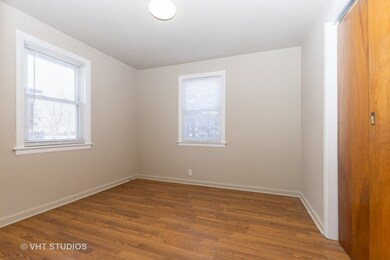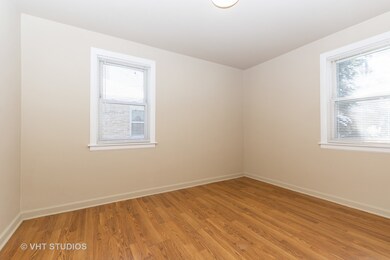
9737 Addison Ave Franklin Park, IL 60131
Estimated Value: $246,000 - $331,000
Highlights
- Main Floor Bedroom
- Lower Floor Utility Room
- Galley Kitchen
- North Elementary School Rated 9+
- Detached Garage
- 1-minute walk to Ruby Addison Park
About This Home
As of April 2020Just in time for the Spring Market! Adorable move in ready, all brick 3 bed, 1 bath home with so many upgrades and conveniently located near great schools. New and upgraded features include Roof in 2018, HVAC in 2017, brand new hot water heater and sump pump system and energy efficient windows installed in 2012. Entire main level has just been freshly painted and recently updated throughout including bath, wood laminate floors and blinds. Kitchen remodel includes new cabinets, appliances, fixtures and breakfast bar. Large dining room off of kitchen can be repurposed for an entertaining room if that better suits your needs. Living room includes attractive and handy built-ins for storage. Basement is waiting for your personal touch! Partially finished featuring a family room plus a 3rd bedroom or study. Unfinished area features a spacious laundry room, plus additional room with plenty of space for workshop/craft/hobby area and storage. Quaint yard for summer barbecuing and children's play space plus deep driveway and 1 car garage for off-street parking. This gem of a house is priced perfectly for someone wanting a single family home on a smaller budget with convenience to parks, village pool, Franklin Park Ice Rink and shopping. Easy 10 minute drive to O'Hare, 294 entrance ramps and the Rosemont shopping, dining and entertainment district.
Last Listed By
Berkshire Hathaway HomeServices Chicago License #475166237 Listed on: 02/19/2020
Home Details
Home Type
- Single Family
Est. Annual Taxes
- $6,204
Year Built
- 1946
Lot Details
- 4,617
Parking
- Detached Garage
- Parking Available
- Driveway
- Parking Included in Price
- Garage Is Owned
- Unassigned Parking
Home Design
- Brick Exterior Construction
- Slab Foundation
- Asphalt Shingled Roof
Interior Spaces
- Main Floor Bedroom
- Lower Floor Utility Room
- Laminate Flooring
- Partially Finished Basement
- Basement Fills Entire Space Under The House
- Storm Screens
Kitchen
- Galley Kitchen
- Breakfast Bar
- Oven or Range
- Range Hood
- Microwave
- Dishwasher
Utilities
- Central Air
- Heating System Uses Gas
- Lake Michigan Water
Listing and Financial Details
- $5,000 Seller Concession
Ownership History
Purchase Details
Home Financials for this Owner
Home Financials are based on the most recent Mortgage that was taken out on this home.Purchase Details
Similar Homes in Franklin Park, IL
Home Values in the Area
Average Home Value in this Area
Purchase History
| Date | Buyer | Sale Price | Title Company |
|---|---|---|---|
| Adrian Garcia Rios Juli | $175,000 | Baird & Warner Ttl Svcs Inc | |
| Small Patricia A | -- | Rei Title Services |
Mortgage History
| Date | Status | Borrower | Loan Amount |
|---|---|---|---|
| Open | Adrian Garcia Rios Juli | $157,500 |
Property History
| Date | Event | Price | Change | Sq Ft Price |
|---|---|---|---|---|
| 04/28/2020 04/28/20 | Sold | $175,000 | 0.0% | $197 / Sq Ft |
| 03/19/2020 03/19/20 | Pending | -- | -- | -- |
| 02/19/2020 02/19/20 | For Sale | $175,000 | -- | $197 / Sq Ft |
Tax History Compared to Growth
Tax History
| Year | Tax Paid | Tax Assessment Tax Assessment Total Assessment is a certain percentage of the fair market value that is determined by local assessors to be the total taxable value of land and additions on the property. | Land | Improvement |
|---|---|---|---|---|
| 2024 | $6,204 | $23,001 | $4,172 | $18,829 |
| 2023 | $6,204 | $23,001 | $4,172 | $18,829 |
| 2022 | $6,204 | $23,001 | $4,172 | $18,829 |
| 2021 | $6,363 | $16,066 | $3,012 | $13,054 |
| 2020 | $4,885 | $16,066 | $3,012 | $13,054 |
| 2019 | $6,290 | $18,154 | $3,012 | $15,142 |
| 2018 | $6,988 | $17,317 | $2,549 | $14,768 |
| 2017 | $6,887 | $17,317 | $2,549 | $14,768 |
| 2016 | $6,401 | $17,317 | $2,549 | $14,768 |
| 2015 | $6,145 | $15,738 | $2,317 | $13,421 |
| 2014 | $5,983 | $15,738 | $2,317 | $13,421 |
| 2013 | $5,546 | $15,738 | $2,317 | $13,421 |
Agents Affiliated with this Home
-
Heidi Fornalsky

Seller's Agent in 2020
Heidi Fornalsky
Berkshire Hathaway HomeServices Chicago
38 Total Sales
-
Victor Pelayo

Buyer's Agent in 2020
Victor Pelayo
RE/MAX
(630) 202-4191
2 in this area
123 Total Sales
Map
Source: Midwest Real Estate Data (MRED)
MLS Number: MRD10642647
APN: 12-21-429-004-0000
- 3706 Ruby St
- 3700 Emerson St
- 3624 Elder Ln
- 9606 Reeves Ct
- 3648 Hawthorne St
- 9533 Nichols Ave
- 3821 Emerson Dr
- 3321 Ruby St
- 3506 Louis St
- 3838 Emerson Dr
- 3306 Rose St
- 9865 Garden Ct
- 3219 Sunset Ln
- 4051 Prairie Ave
- 4029 Judd Ave
- 10101 Belmont Ave
- 4044 Wesley Terrace
- 10317 Panoramic Dr
- 3229 George St
- 4061 Wesley Terrace
- 9737 Addison Ave
- 9733 Addison Ave
- 9741 Addison Ave
- 9729 Addison Ave
- 9743 Addison Ave
- 9740 Iona Ave
- 9736 Iona Ave
- 9725 Addison Ave
- 9744 Iona Ave Unit 2
- 3539 Ruby St
- 9747 Addison Ave
- 9724 Lonnquist Dr
- 9732 Addison Ave
- 9736 Addison Ave
- 9721 Addison Ave
- 9724 Addison Ave
- 9730 Lonnquist Dr
- 3535 Ruby St
- 9722 Lonnquist Dr
- 9719 Addison Ave
