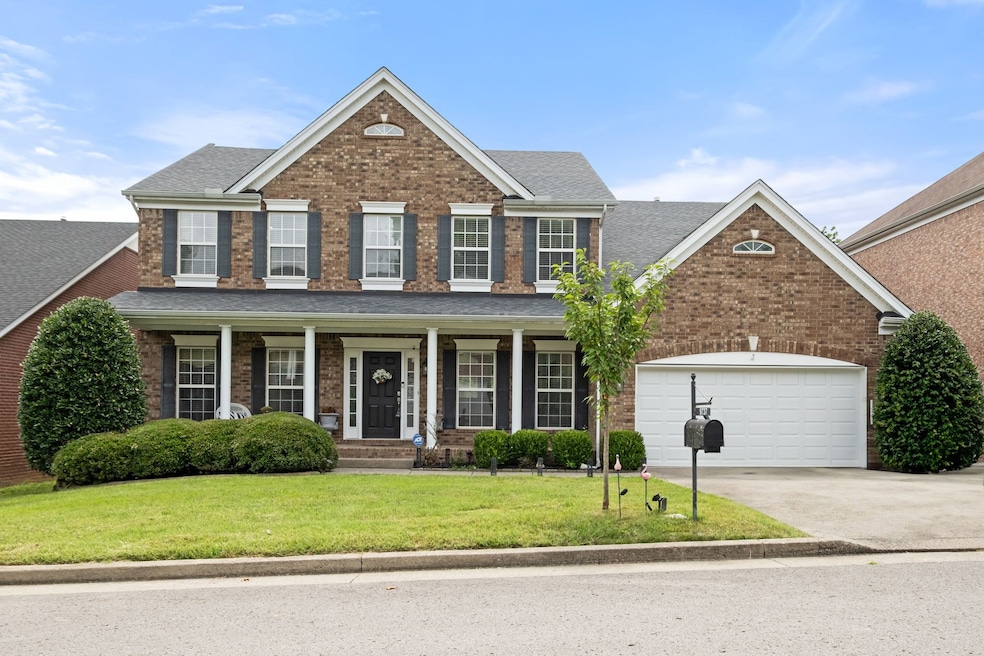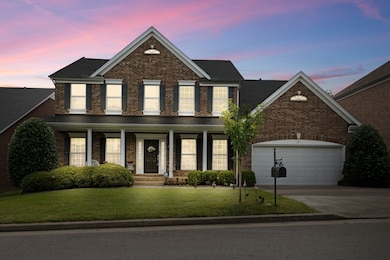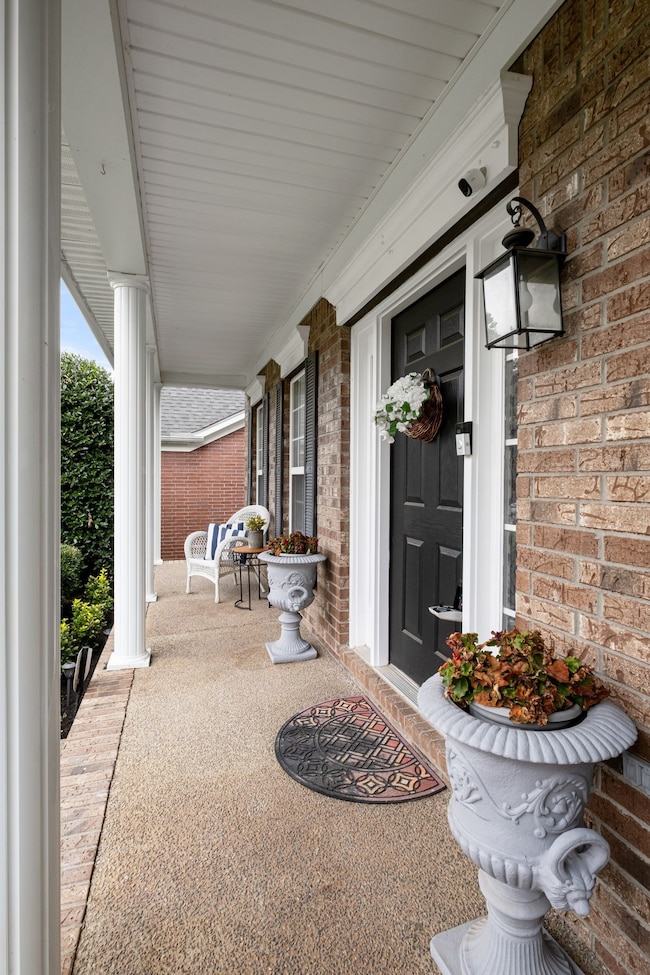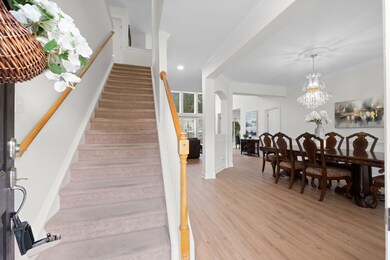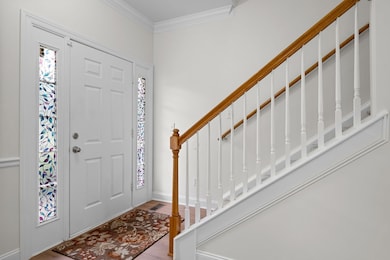
9737 Valley Springs Dr Brentwood, TN 37027
Estimated payment $4,955/month
Highlights
- 1 Fireplace
- Walk-In Pantry
- 2 Car Attached Garage
- Sunset Elementary School Rated A
- Porch
- Two cooling system units
About This Home
Elegant 4BR Brentwood Beauty with Designer Kitchen & Main-Level Master zoned for most sought after Ravenwood High School.
Step into timeless sophistication in this gorgeous Brentwood home, where upscale finishes and thoughtful design come together to create the perfect retreat. From the moment you enter, you'll be wowed by the open-concept layout, rich hardwood floors, and custom upgrades throughout. Step into 2 Story High Great Room with soaring windows and ceilings.
Luxurious Kitchen is designed for both beauty and function, featuring: Tall cabinetry with crown molding & built-in wine rack, Sleek granite countertops and tumbled marble backsplash, Center island, walk-in pantry, and built-in desk for added versatility;
Bright & Open Living Space Flows seamlessly from the kitchen with hardwood floors, a cozy fireplace, and custom built-ins—ideal for entertaining or relaxing.
The Main-Level Owner’s Suite provides your private escape with an elegant bath and custom closet organizers to keep everything in its place.
Spacious 2nd floor Bonus Room is the perfect flex space for a media room or playroom
The Beautiful Landscaping with Lush, manicured grounds that offer curb appeal and a peaceful outdoor setting.
Located in one of Brentwood’s most desirable neighborhoods, this home is a rare find—luxurious, livable, and move-in ready. Schedule your private tour today and fall in love with every detail!
Listing Agent
Compass Tennessee, LLC Brokerage Phone: 6158709770 License #307088 Listed on: 07/03/2025

Home Details
Home Type
- Single Family
Est. Annual Taxes
- $2,971
Year Built
- Built in 2004
Lot Details
- 5,663 Sq Ft Lot
- Lot Dimensions are 65 x 100
HOA Fees
- $57 Monthly HOA Fees
Parking
- 2 Car Attached Garage
Home Design
- Brick Exterior Construction
Interior Spaces
- 3,371 Sq Ft Home
- Property has 2 Levels
- 1 Fireplace
- Crawl Space
Kitchen
- Walk-In Pantry
- Oven or Range
- Microwave
- Dishwasher
- Disposal
Flooring
- Carpet
- Tile
Bedrooms and Bathrooms
- 4 Bedrooms | 1 Main Level Bedroom
Outdoor Features
- Patio
- Porch
Schools
- Sunset Elementary School
- Sunset Middle School
- Ravenwood High School
Utilities
- Two cooling system units
- Two Heating Systems
- Central Heating
Community Details
- Bridgeton Park Sec 2 Subdivision
Listing and Financial Details
- Assessor Parcel Number 094033H H 00600 00016033I
Map
Home Values in the Area
Average Home Value in this Area
Tax History
| Year | Tax Paid | Tax Assessment Tax Assessment Total Assessment is a certain percentage of the fair market value that is determined by local assessors to be the total taxable value of land and additions on the property. | Land | Improvement |
|---|---|---|---|---|
| 2024 | $2,971 | $136,925 | $30,000 | $106,925 |
| 2023 | $2,971 | $136,925 | $30,000 | $106,925 |
| 2022 | $2,971 | $136,925 | $30,000 | $106,925 |
| 2021 | $2,971 | $136,925 | $30,000 | $106,925 |
| 2020 | $2,596 | $100,650 | $20,000 | $80,650 |
| 2019 | $2,596 | $100,650 | $20,000 | $80,650 |
| 2018 | $2,526 | $100,650 | $20,000 | $80,650 |
| 2017 | $2,506 | $100,650 | $20,000 | $80,650 |
| 2016 | $0 | $100,650 | $20,000 | $80,650 |
| 2015 | -- | $84,725 | $18,750 | $65,975 |
| 2014 | $373 | $84,725 | $18,750 | $65,975 |
Property History
| Date | Event | Price | Change | Sq Ft Price |
|---|---|---|---|---|
| 08/05/2025 08/05/25 | Price Changed | $859,998 | -4.3% | $255 / Sq Ft |
| 07/03/2025 07/03/25 | For Sale | $899,000 | +71820.0% | $267 / Sq Ft |
| 11/14/2016 11/14/16 | For Sale | $1,250 | -99.7% | $0 / Sq Ft |
| 11/06/2014 11/06/14 | Sold | $387,930 | -- | $115 / Sq Ft |
Purchase History
| Date | Type | Sale Price | Title Company |
|---|---|---|---|
| Warranty Deed | $387,930 | None Available | |
| Warranty Deed | $345,000 | Foundation Title & Escrow Ll | |
| Warranty Deed | $339,645 | Southland Title & Escrow Co |
Mortgage History
| Date | Status | Loan Amount | Loan Type |
|---|---|---|---|
| Open | $310,000 | New Conventional | |
| Closed | $19,300 | Future Advance Clause Open End Mortgage | |
| Closed | $310,344 | New Conventional | |
| Previous Owner | $195,000 | Purchase Money Mortgage | |
| Previous Owner | $239,645 | Purchase Money Mortgage |
Similar Homes in Brentwood, TN
Source: Realtracs
MLS Number: 2928092
APN: 033H-H-006.00
- 9733 Valley Springs Dr
- 1259 Wheatley Forest Dr
- 1267 Wheatley Forest Dr
- 1294 Wheatley Forest Dr
- 1540 Indian Hawthorne Ct
- 1006 Heights Blvd
- 2513 Myers Park Ct
- 1004 Heights Blvd
- 2319 Tinney Place
- 2425 Deerbourne Dr
- 9727 Concord Rd
- 9713 Mountain Ash Ct
- 1187 Retreat Ln
- 9711 Turner Ln
- 9722 Concord Rd
- 1177 Waller Rd
- 1213 Boxthorn Dr
- 1108 Waller Rd
- 9805 Albemarle Ln
- 1110 Waller Rd
- 9719 Jupiter Forest Dr
- 1540 Indian Hawthorne Ct
- 1527 Gesshe Ct
- 9737 Jupiter Forest Dr
- 9713 Mountain Ash Ct
- 828 Turnbridge Dr
- 1602 Newstead Terrace
- 9810 Glenmore Ln
- 342 Childe Harolds Cir
- 9804 Glenmore Ln
- 104 Hadley Reserve Ct
- 2201 Anthem Ct
- 9652 Concord Rd
- 1015 Crimson Clover Dr
- 5 Camel Back Ct
- 6664 Nolensville Pike
- 8428 Charbay Cir
- 8308 Oak Knoll Dr
- 1577 Red Oak Ln
- 1015 Gant Hill Dr
