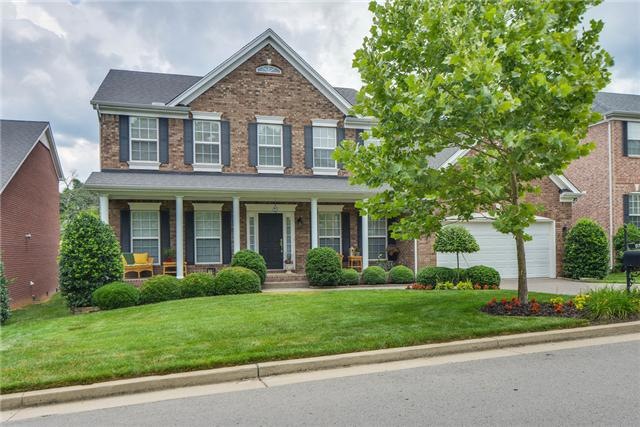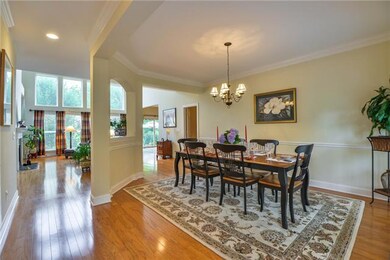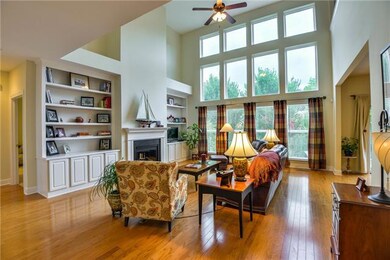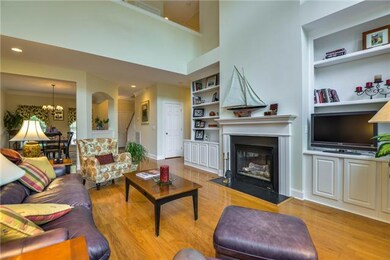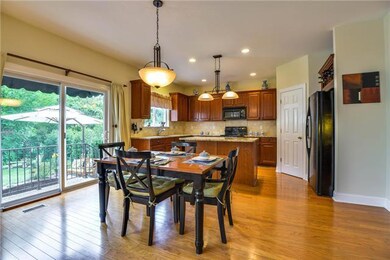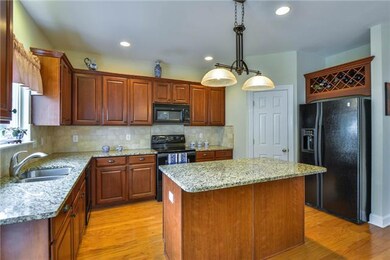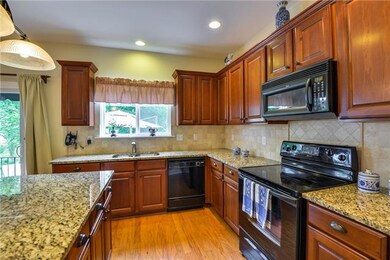
9737 Valley Springs Dr Brentwood, TN 37027
Highlights
- Traditional Architecture
- 1 Fireplace
- Porch
- Sunset Elementary School Rated A
- Great Room
- 2 Car Attached Garage
About This Home
As of November 2014Brentwood Kitchen-loaded! Tall cabinets, crown&wine rack, granite, tumbled marble backsplash, island, pantry & desk. Open w HWs thru to living w FP & built ins. Master main. Bonus, lovely landscaping. Closet organizers! NEW HVAC 7/5/2014. No power lines!
Last Agent to Sell the Property
Fridrich & Clark Realty Brokerage Phone: 6155339377 License #287207 Listed on: 06/29/2014

Home Details
Home Type
- Single Family
Est. Annual Taxes
- $2,288
Year Built
- Built in 2004
Lot Details
- 5,663 Sq Ft Lot
- Lot Dimensions are 65 x 100
- Level Lot
Parking
- 2 Car Attached Garage
Home Design
- Traditional Architecture
- Brick Exterior Construction
Interior Spaces
- 3,371 Sq Ft Home
- Property has 2 Levels
- 1 Fireplace
- Great Room
- Storage
- Crawl Space
Kitchen
- Dishwasher
- Disposal
Flooring
- Carpet
- Tile
Bedrooms and Bathrooms
- 4 Bedrooms | 1 Main Level Bedroom
- Walk-In Closet
Outdoor Features
- Patio
- Porch
Schools
- Sunset Elementary School
- Sunset Middle School
- Ravenwood High School
Utilities
- Cooling Available
- Central Heating
- Heating System Uses Natural Gas
Listing and Financial Details
- Assessor Parcel Number 094033H H 00600 00016033I
Community Details
Overview
- Property has a Home Owners Association
- Bridgeton Park Sec 2 Subdivision
Recreation
- Community Playground
- Trails
Ownership History
Purchase Details
Home Financials for this Owner
Home Financials are based on the most recent Mortgage that was taken out on this home.Purchase Details
Home Financials for this Owner
Home Financials are based on the most recent Mortgage that was taken out on this home.Purchase Details
Home Financials for this Owner
Home Financials are based on the most recent Mortgage that was taken out on this home.Similar Homes in Brentwood, TN
Home Values in the Area
Average Home Value in this Area
Purchase History
| Date | Type | Sale Price | Title Company |
|---|---|---|---|
| Warranty Deed | $387,930 | None Available | |
| Warranty Deed | $345,000 | Foundation Title & Escrow Ll | |
| Warranty Deed | $339,645 | Southland Title & Escrow Co |
Mortgage History
| Date | Status | Loan Amount | Loan Type |
|---|---|---|---|
| Open | $310,000 | New Conventional | |
| Closed | $19,300 | Future Advance Clause Open End Mortgage | |
| Closed | $310,344 | New Conventional | |
| Previous Owner | $195,000 | Purchase Money Mortgage | |
| Previous Owner | $239,645 | Purchase Money Mortgage |
Property History
| Date | Event | Price | Change | Sq Ft Price |
|---|---|---|---|---|
| 07/03/2025 07/03/25 | For Sale | $899,000 | +71820.0% | $267 / Sq Ft |
| 11/14/2016 11/14/16 | For Sale | $1,250 | -99.7% | $0 / Sq Ft |
| 11/06/2014 11/06/14 | Sold | $387,930 | -- | $115 / Sq Ft |
Tax History Compared to Growth
Tax History
| Year | Tax Paid | Tax Assessment Tax Assessment Total Assessment is a certain percentage of the fair market value that is determined by local assessors to be the total taxable value of land and additions on the property. | Land | Improvement |
|---|---|---|---|---|
| 2024 | $2,971 | $136,925 | $30,000 | $106,925 |
| 2023 | $2,971 | $136,925 | $30,000 | $106,925 |
| 2022 | $2,971 | $136,925 | $30,000 | $106,925 |
| 2021 | $2,971 | $136,925 | $30,000 | $106,925 |
| 2020 | $2,596 | $100,650 | $20,000 | $80,650 |
| 2019 | $2,596 | $100,650 | $20,000 | $80,650 |
| 2018 | $2,526 | $100,650 | $20,000 | $80,650 |
| 2017 | $2,506 | $100,650 | $20,000 | $80,650 |
| 2016 | $0 | $100,650 | $20,000 | $80,650 |
| 2015 | -- | $84,725 | $18,750 | $65,975 |
| 2014 | $373 | $84,725 | $18,750 | $65,975 |
Agents Affiliated with this Home
-
Vini Moolchandani

Seller's Agent in 2025
Vini Moolchandani
Compass Tennessee, LLC
(615) 870-9770
31 in this area
253 Total Sales
-
Marilyn Denney Blankenship

Seller's Agent in 2014
Marilyn Denney Blankenship
Fridrich & Clark Realty
(615) 553-9377
2 in this area
25 Total Sales
-
Shelly Kaur

Buyer's Agent in 2014
Shelly Kaur
Keller Williams Realty Nashville/Franklin
(321) 945-8158
27 Total Sales
Map
Source: Realtracs
MLS Number: 1554781
APN: 033H-H-006.00
- 1279 Bridgeton Park Dr
- 9733 Valley Springs Dr
- 1255 Wheatley Forest Dr
- 1267 Wheatley Forest Dr
- 2513 Myers Park Ct
- 1540 Indian Hawthorne Ct
- 2425 Deerbourne Dr
- 9738 Northfork Dr
- 1004 Heights Blvd
- 2504 Shays Ln
- 9727 Concord Rd
- 1177 Waller Rd
- 9732 Turnbridge Ct
- 1214 Cressy Ln
- 9711 Mountain Ash Ct
- 9722 Concord Rd
- 9711 Turner Ln
- 9805 Albemarle Ln
- 1132 Waller Rd
- 1069 Walnut Bend Ln
