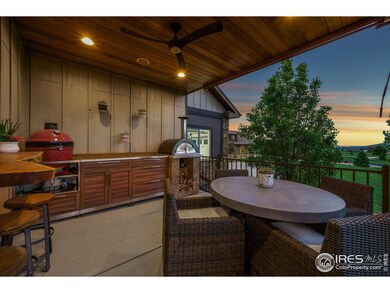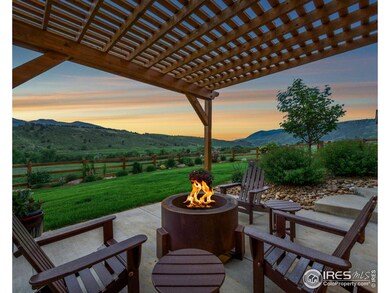
9738 Buckhorn Ridge Way Loveland, CO 80538
Highlights
- Parking available for a boat
- Two Primary Bedrooms
- Open Floorplan
- Big Thompson Elementary School Rated A-
- Gated Community
- Deck
About This Home
As of July 2025Tucked on nearly 4 acres in Buckhorn Ranch and bordered by 110 acres of HOA-maintained open space, this exceptional property offers privacy, views, and versatility. The main home features 4 beds, 4 baths, expansive windows, and a chef's kitchen with quartz counters, custom Tharp cabinetry, gas range, and stainless appliances. The primary suite includes panoramic doors to a deck with access to a future hot tub and fire pit, a spa-like bath, and custom California Closets. The walk-out basement offers two en-suite bedrooms, a wet bar, and gym. Outdoor highlights include an outdoor kitchen, pizza oven, two fire pits, and fenced dog run. A 6-car detached garage with 12-ft doors and workshop is topped by a 1-bed/1 bath Guest House with full kitchen, fireplace, and private deck. Extras: 3-car garage with Tesla charger, electric perimeter fence, orchard, chicken coop, and garden. Minutes to Horsetooth Reservoir and Lory State Park.
Home Details
Home Type
- Single Family
Est. Annual Taxes
- $6,807
Year Built
- Built in 2013
Lot Details
- 3.84 Acre Lot
- Open Space
- Kennel or Dog Run
- Wood Fence
- Electric Fence
- Sprinkler System
HOA Fees
- $83 Monthly HOA Fees
Parking
- 3 Car Attached Garage
- Parking available for a boat
Home Design
- Wood Frame Construction
- Composition Roof
Interior Spaces
- 3,190 Sq Ft Home
- 1-Story Property
- Open Floorplan
- Wet Bar
- Bar Fridge
- Cathedral Ceiling
- Ceiling Fan
- Window Treatments
- French Doors
- Family Room
- Living Room with Fireplace
- Basement Fills Entire Space Under The House
- Fire and Smoke Detector
- Property Views
Kitchen
- Gas Oven or Range
- Microwave
- Dishwasher
- Kitchen Island
- Trash Compactor
Flooring
- Wood
- Luxury Vinyl Tile
Bedrooms and Bathrooms
- 4 Bedrooms
- Double Master Bedroom
- Walk-In Closet
- Primary bathroom on main floor
Laundry
- Laundry on main level
- Dryer
- Washer
Accessible Home Design
- Garage doors are at least 85 inches wide
Outdoor Features
- Balcony
- Deck
- Patio
- Separate Outdoor Workshop
- Outdoor Storage
- Outdoor Gas Grill
Schools
- Big Thompson Elementary School
- Walt Clark Middle School
- Thompson Valley High School
Utilities
- Forced Air Heating and Cooling System
- Propane
Listing and Financial Details
- Assessor Parcel Number R1621273
Community Details
Overview
- Association fees include common amenities, management
- Buckhorn Owners Association, Phone Number (630) 267-9533
- Buckhorn Ranch Subdivision
Security
- Gated Community
Ownership History
Purchase Details
Home Financials for this Owner
Home Financials are based on the most recent Mortgage that was taken out on this home.Purchase Details
Purchase Details
Home Financials for this Owner
Home Financials are based on the most recent Mortgage that was taken out on this home.Purchase Details
Home Financials for this Owner
Home Financials are based on the most recent Mortgage that was taken out on this home.Similar Homes in Loveland, CO
Home Values in the Area
Average Home Value in this Area
Purchase History
| Date | Type | Sale Price | Title Company |
|---|---|---|---|
| Quit Claim Deed | -- | -- | |
| Warranty Deed | $575,000 | Fidelity National Title Ins | |
| Warranty Deed | $107,000 | First American |
Mortgage History
| Date | Status | Loan Amount | Loan Type |
|---|---|---|---|
| Previous Owner | $600,000 | Credit Line Revolving | |
| Previous Owner | $175,000 | Credit Line Revolving | |
| Previous Owner | $622,500 | Adjustable Rate Mortgage/ARM | |
| Previous Owner | $240,000 | Unknown | |
| Previous Owner | $158,000 | Credit Line Revolving | |
| Previous Owner | $417,000 | Adjustable Rate Mortgage/ARM | |
| Previous Owner | $260,000 | Adjustable Rate Mortgage/ARM |
Property History
| Date | Event | Price | Change | Sq Ft Price |
|---|---|---|---|---|
| 07/14/2025 07/14/25 | Sold | $1,675,000 | -1.5% | $525 / Sq Ft |
| 06/10/2025 06/10/25 | Pending | -- | -- | -- |
| 06/06/2025 06/06/25 | For Sale | $1,700,000 | -- | $533 / Sq Ft |
Tax History Compared to Growth
Tax History
| Year | Tax Paid | Tax Assessment Tax Assessment Total Assessment is a certain percentage of the fair market value that is determined by local assessors to be the total taxable value of land and additions on the property. | Land | Improvement |
|---|---|---|---|---|
| 2025 | $6,807 | $87,274 | $21,440 | $65,834 |
| 2024 | $6,569 | $87,274 | $21,440 | $65,834 |
| 2022 | $5,014 | $63,600 | $13,414 | $50,186 |
| 2021 | $5,146 | $65,430 | $13,800 | $51,630 |
| 2020 | $4,314 | $54,848 | $12,155 | $42,693 |
| 2019 | $4,240 | $54,848 | $12,155 | $42,693 |
| 2018 | $3,908 | $47,959 | $11,232 | $36,727 |
| 2017 | $3,363 | $47,959 | $11,232 | $36,727 |
| 2016 | $3,285 | $45,300 | $8,756 | $36,544 |
| 2015 | $3,257 | $45,300 | $8,760 | $36,540 |
| 2014 | $1,080 | $14,520 | $9,550 | $4,970 |
Agents Affiliated with this Home
-
The Galbate Team
T
Seller's Agent in 2025
The Galbate Team
Group Harmony
(970) 631-4038
48 Total Sales
-
Lauren Galbate

Seller Co-Listing Agent in 2025
Lauren Galbate
Group Harmony
(970) 980-8237
57 Total Sales
-
Kelly Moye

Buyer's Agent in 2025
Kelly Moye
Compass-Denver
(303) 910-6069
246 Total Sales
Map
Source: IRES MLS
MLS Number: 1036080
APN: 06104-34-009
- 9950 Horsetail Way
- 9840 Buckhorn Rd
- 9709 Buckhorn Rd
- 12711 N Co Road 27
- 8036 Firethorn Dr
- 6932 Milner Mountain Ranch Rd
- 9360 Gold Mine Rd
- 12711 N County Road 27
- 9126 Gold Mine Rd
- 14750 Buckhorn Rd
- 4945 Sandstone Dr
- 13124 Swanson Ranch Rd
- 5017 Overhill Dr
- 4736 Rim Rock Ridge Rd
- 13236 Otter Rd
- 13328 Otter Rd
- 0 Overhill Dr
- 5000 Foothills Dr
- 4809 Foothills Dr
- 4804 Foothills Dr






