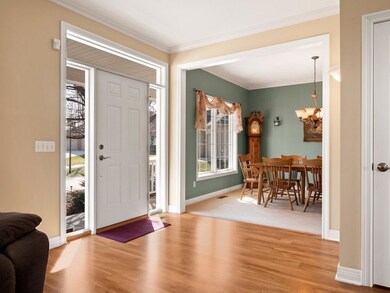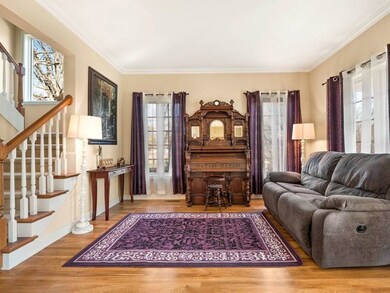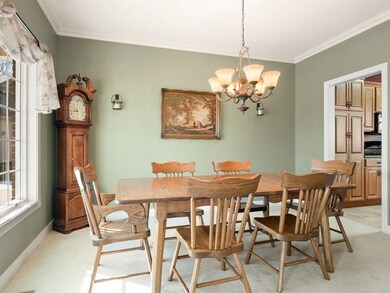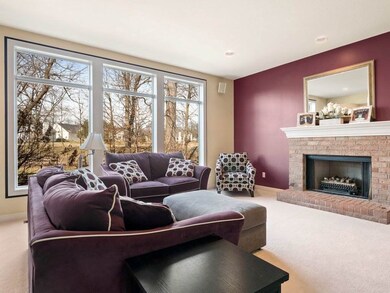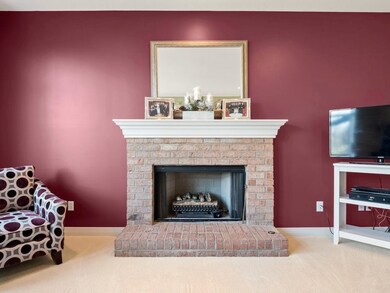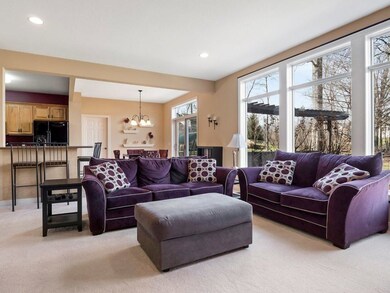
9738 Cinnabar Place Fort Wayne, IN 46804
Southwest Fort Wayne NeighborhoodHighlights
- Open Floorplan
- Traditional Architecture
- Whirlpool Bathtub
- Homestead Senior High School Rated A
- Backs to Open Ground
- Covered patio or porch
About This Home
As of November 2021Welcoming, comfortable, and peaceful are the first words that come to mind with this enjoyable home tucked in the back of the subdivision. Multiple areas avail themselves to easy living including a spacious living room and family room both on the main floor, a generous dining room and the rec room in the lower level. The open spacious kitchen offers ample storage and counter space with a lovely view of the yard. An oversized laundry/mud room includes a second refrigerator which stays with the property. No space is wasted on the second floor including all bedrooms, linen closet, and 2 full baths. Downstairs in the daylight lower level entertaining is fun with a bar and plenty of room for game tables along with a big screen TV. The backyard exudes a quiet oasis encompassed by a split-rail fence on a large cul de sac lot. Enjoy the serenity of the water fall while sitting on the built-in bench on the deck. This yard is a slice of heaven. Bonus storage with a garage bump out. The roof is only 5 years old and the home is wired for a security system. Sellers are generously including with the sale: 6 interior and 1 exterior speakers, 2 full refrigerators, 2 mini fridges, wet bar microwave, stove, washer, dryer, porch swing, solar lights, bird feeder, water feature, and outdoor rope lighting. Draperies and valances excluded. All blinds and drapery hardware remain.
Home Details
Home Type
- Single Family
Est. Annual Taxes
- $2,656
Year Built
- Built in 2000
Lot Details
- 0.31 Acre Lot
- Lot Dimensions are 85x159
- Backs to Open Ground
- Cul-De-Sac
- Split Rail Fence
- Landscaped
HOA Fees
- $26 Monthly HOA Fees
Parking
- 2 Car Attached Garage
- Garage Door Opener
Home Design
- Traditional Architecture
- Brick Exterior Construction
- Asphalt Roof
- Vinyl Construction Material
Interior Spaces
- 2-Story Property
- Open Floorplan
- Crown Molding
- Ceiling Fan
- Pocket Doors
- Living Room with Fireplace
- Utility Room in Garage
Kitchen
- Gas Oven or Range
- Laminate Countertops
- Disposal
Flooring
- Carpet
- Laminate
- Tile
Bedrooms and Bathrooms
- 4 Bedrooms
- En-Suite Primary Bedroom
- Walk-In Closet
- Whirlpool Bathtub
- Bathtub with Shower
- Separate Shower
Laundry
- Laundry on main level
- Electric Dryer Hookup
Attic
- Storage In Attic
- Pull Down Stairs to Attic
Basement
- Basement Fills Entire Space Under The House
- Sump Pump
- Natural lighting in basement
Home Security
- Prewired Security
- Carbon Monoxide Detectors
- Fire and Smoke Detector
Utilities
- Forced Air Heating and Cooling System
- Heating System Uses Gas
- Cable TV Available
Additional Features
- Covered patio or porch
- Suburban Location
Community Details
- Community Fire Pit
Listing and Financial Details
- Assessor Parcel Number 02-11-10-404-008.000-075
Ownership History
Purchase Details
Home Financials for this Owner
Home Financials are based on the most recent Mortgage that was taken out on this home.Purchase Details
Home Financials for this Owner
Home Financials are based on the most recent Mortgage that was taken out on this home.Purchase Details
Home Financials for this Owner
Home Financials are based on the most recent Mortgage that was taken out on this home.Purchase Details
Home Financials for this Owner
Home Financials are based on the most recent Mortgage that was taken out on this home.Purchase Details
Home Financials for this Owner
Home Financials are based on the most recent Mortgage that was taken out on this home.Similar Homes in Fort Wayne, IN
Home Values in the Area
Average Home Value in this Area
Purchase History
| Date | Type | Sale Price | Title Company |
|---|---|---|---|
| Warranty Deed | $357,000 | Metropolitan Title Of In Llc | |
| Warranty Deed | -- | Titan Title Services | |
| Warranty Deed | -- | Titan Title Services Llc | |
| Warranty Deed | -- | Metropolitan Title Of Indian | |
| Warranty Deed | -- | Metropolitan Title Of Indian |
Mortgage History
| Date | Status | Loan Amount | Loan Type |
|---|---|---|---|
| Open | $346,290 | New Conventional | |
| Previous Owner | $270,000 | New Conventional | |
| Previous Owner | $237,915 | New Conventional | |
| Previous Owner | $223,920 | New Conventional | |
| Previous Owner | $219,305 | VA |
Property History
| Date | Event | Price | Change | Sq Ft Price |
|---|---|---|---|---|
| 11/23/2021 11/23/21 | Sold | $357,000 | +1.7% | $102 / Sq Ft |
| 10/24/2021 10/24/21 | Pending | -- | -- | -- |
| 10/21/2021 10/21/21 | For Sale | $351,000 | +17.0% | $100 / Sq Ft |
| 12/20/2019 12/20/19 | Sold | $300,000 | 0.0% | $85 / Sq Ft |
| 10/21/2019 10/21/19 | Pending | -- | -- | -- |
| 10/17/2019 10/17/19 | For Sale | $299,900 | +7.1% | $85 / Sq Ft |
| 03/02/2018 03/02/18 | Sold | $279,900 | 0.0% | $80 / Sq Ft |
| 02/04/2018 02/04/18 | Pending | -- | -- | -- |
| 02/02/2018 02/02/18 | For Sale | $279,900 | 0.0% | $80 / Sq Ft |
| 08/31/2017 08/31/17 | Sold | $279,900 | 0.0% | $80 / Sq Ft |
| 07/24/2017 07/24/17 | Pending | -- | -- | -- |
| 07/15/2017 07/15/17 | For Sale | $279,900 | -- | $80 / Sq Ft |
Tax History Compared to Growth
Tax History
| Year | Tax Paid | Tax Assessment Tax Assessment Total Assessment is a certain percentage of the fair market value that is determined by local assessors to be the total taxable value of land and additions on the property. | Land | Improvement |
|---|---|---|---|---|
| 2024 | $4,331 | $444,100 | $68,900 | $375,200 |
| 2023 | $4,331 | $402,700 | $42,300 | $360,400 |
| 2022 | $4,009 | $369,700 | $42,300 | $327,400 |
| 2021 | $3,242 | $308,500 | $42,300 | $266,200 |
| 2020 | $3,057 | $290,200 | $42,300 | $247,900 |
| 2019 | $3,041 | $307,700 | $42,300 | $265,400 |
| 2018 | $3,014 | $284,700 | $42,300 | $242,400 |
| 2017 | $2,751 | $261,500 | $42,300 | $219,200 |
| 2016 | $2,661 | $252,500 | $42,300 | $210,200 |
| 2014 | $2,441 | $233,500 | $42,300 | $191,200 |
| 2013 | $2,468 | $232,200 | $42,300 | $189,900 |
Agents Affiliated with this Home
-

Seller's Agent in 2021
John Lahmeyer
Coldwell Banker Real Estate Group
(260) 437-6141
29 in this area
83 Total Sales
-

Buyer's Agent in 2021
Brad Noll
Noll Team Real Estate
(260) 710-7744
117 in this area
349 Total Sales
-

Seller's Agent in 2019
Robert Fisher
Mike Thomas Assoc., Inc
(260) 437-4866
18 in this area
91 Total Sales
-

Seller's Agent in 2018
Beth Goldsmith
North Eastern Group Realty
(260) 414-9903
74 in this area
248 Total Sales
-

Seller Co-Listing Agent in 2018
Lynette Johnson
North Eastern Group Realty
(260) 403-4895
26 in this area
145 Total Sales
-

Seller's Agent in 2017
Kami Bardon
CENTURY 21 Bradley Realty, Inc
(260) 434-1344
20 in this area
54 Total Sales
Map
Source: Indiana Regional MLS
MLS Number: 201803870
APN: 02-11-10-404-008.000-075
- 1711 Thicket Ct
- 9738 Kalmia Ct
- 1819 Hollow Creek Ct
- 9520 Fireside Ct
- TBD S Scott Rd Unit 303
- 1423 Shingle Oak Pointe
- 9304 Deer Trail
- 1301 Stag Dr
- 2704 Grenadier Ct
- 2002 Sycamore Hills Dr
- 2133 Blue Harbor Dr
- 2617 Covington Woods Blvd
- 2306 Bluewater Trail
- 10215 Chestnut Plaza Dr Unit 69
- 10237 Chestnut Plaza Dr Unit 68
- 10576 Chestnut Plaza Dr Unit 15
- 10238 Chestnut Plaza Dr Unit 2
- 9329 White Shell Dr
- 1817 Prestwick Ln
- 9729 White Hill Ct

