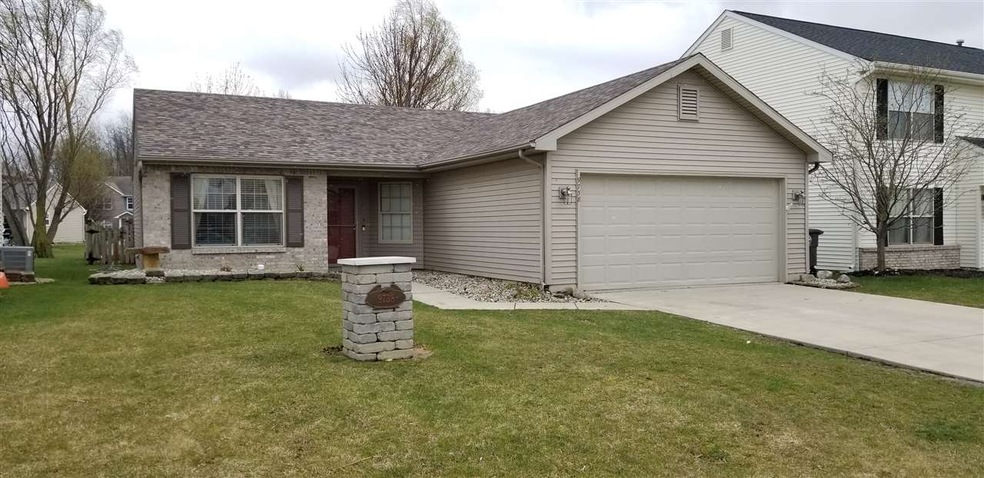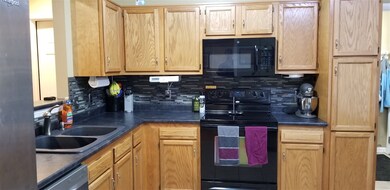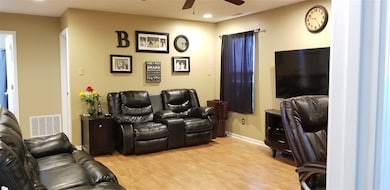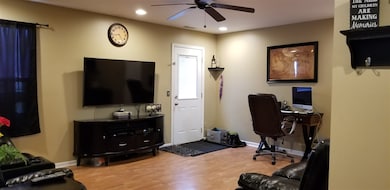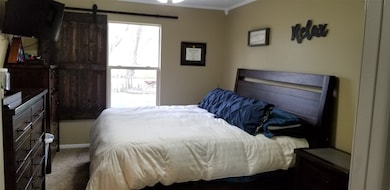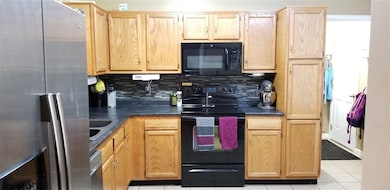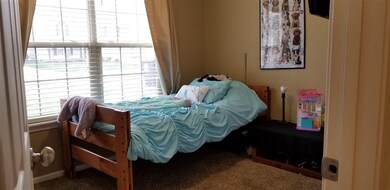
9738 Snowstar Place Fort Wayne, IN 46835
Northeast Fort Wayne NeighborhoodHighlights
- Cul-De-Sac
- 2 Car Attached Garage
- Central Air
- Porch
- 1-Story Property
- Ceiling Fan
About This Home
As of May 2022If you are looking for a MOVE IN READY TO GO home, then you have come to the right place. This sunny and bright home sits on a nice cul-de-sac street in the great NE subdivision of Hunters Point. Come enjoy the nice fenced backyard, with the welcoming deck. The interior is nicely finished with a great open concept and split bedroom floorplan. This home has been well-maintained and great pride goes into each improvement that has been made. In this market which keeps buyers on their toes, do not mess around too long on this one. The seller has added a brand-new roof in late 2016 (complete tear-off), exterior door on the rear, two new storm doors, new exterior lights, routinely serviced the furnace/ac, "re-decked" and enlarged the deck, and all of this with a fenced yard. Besides those items the seller has recently painted the master bedroom, added new carpet 2013, and since 2016 they've added new laundry room cabinets, range/oven, microwave, and dishwasher. The kitchen has a recently added glass backsplash, flooring, and the foyer as well. To top all of this off, the HOA fees are paid through 2019. With the outstanding location in relation to hospitals, entertainment, recreation, and downtown, this home is a winner. Take a look and find your new home.
Home Details
Home Type
- Single Family
Est. Annual Taxes
- $1,200
Year Built
- Built in 2001
Lot Details
- 6,534 Sq Ft Lot
- Lot Dimensions are 50x130
- Cul-De-Sac
- Level Lot
Parking
- 2 Car Attached Garage
Home Design
- Brick Exterior Construction
- Slab Foundation
- Vinyl Construction Material
Interior Spaces
- 1,125 Sq Ft Home
- 1-Story Property
- Ceiling Fan
- Gas And Electric Dryer Hookup
Kitchen
- Oven or Range
- Disposal
Bedrooms and Bathrooms
- 3 Bedrooms
- Split Bedroom Floorplan
- En-Suite Primary Bedroom
- 2 Full Bathrooms
Outdoor Features
- Porch
Schools
- Arlington Elementary School
- Jefferson Middle School
- Northrop High School
Utilities
- Central Air
- Heating System Uses Gas
Community Details
- Hunters Point Subdivision
Listing and Financial Details
- Assessor Parcel Number 02-08-13-132-006.000-072
Similar Homes in Fort Wayne, IN
Home Values in the Area
Average Home Value in this Area
Purchase History
| Date | Type | Sale Price | Title Company |
|---|---|---|---|
| Warranty Deed | $225,500 | Meridian Title | |
| Deed | $126,900 | -- | |
| Warranty Deed | $126,900 | Centurion Land Title Inc | |
| Quit Claim Deed | -- | None Available | |
| Warranty Deed | -- | Three Rivers Title Company I | |
| Warranty Deed | $190,000 | Meridian Title |
Mortgage History
| Date | Status | Loan Amount | Loan Type |
|---|---|---|---|
| Open | $180,000 | New Conventional | |
| Previous Owner | $171,000 | New Conventional | |
| Previous Owner | $106,400 | New Conventional | |
| Previous Owner | $83,247 | FHA | |
| Previous Owner | $16,500 | Credit Line Revolving | |
| Previous Owner | $96,493 | FHA |
Property History
| Date | Event | Price | Change | Sq Ft Price |
|---|---|---|---|---|
| 05/13/2022 05/13/22 | Sold | $190,000 | 0.0% | $169 / Sq Ft |
| 04/11/2022 04/11/22 | Pending | -- | -- | -- |
| 04/11/2022 04/11/22 | Price Changed | $190,000 | +15.2% | $169 / Sq Ft |
| 04/07/2022 04/07/22 | For Sale | $165,000 | +30.0% | $147 / Sq Ft |
| 06/07/2018 06/07/18 | Sold | $126,900 | 0.0% | $113 / Sq Ft |
| 05/03/2018 05/03/18 | Pending | -- | -- | -- |
| 04/23/2018 04/23/18 | For Sale | $126,900 | 0.0% | $113 / Sq Ft |
| 04/17/2018 04/17/18 | Pending | -- | -- | -- |
| 04/16/2018 04/16/18 | For Sale | $126,900 | +28.8% | $113 / Sq Ft |
| 08/26/2013 08/26/13 | Sold | $98,500 | -1.5% | $88 / Sq Ft |
| 07/07/2013 07/07/13 | Pending | -- | -- | -- |
| 02/12/2013 02/12/13 | For Sale | $99,999 | -- | $89 / Sq Ft |
Tax History Compared to Growth
Tax History
| Year | Tax Paid | Tax Assessment Tax Assessment Total Assessment is a certain percentage of the fair market value that is determined by local assessors to be the total taxable value of land and additions on the property. | Land | Improvement |
|---|---|---|---|---|
| 2024 | $2,032 | $189,400 | $31,200 | $158,200 |
| 2023 | $2,032 | $187,100 | $31,200 | $155,900 |
| 2022 | $1,846 | $165,900 | $31,200 | $134,700 |
| 2021 | $1,544 | $140,300 | $19,000 | $121,300 |
| 2020 | $1,380 | $128,400 | $19,000 | $109,400 |
| 2019 | $1,327 | $124,100 | $19,000 | $105,100 |
| 2018 | $1,239 | $115,700 | $19,000 | $96,700 |
| 2017 | $1,120 | $106,600 | $19,000 | $87,600 |
| 2016 | $970 | $98,700 | $19,000 | $79,700 |
| 2014 | $833 | $92,400 | $19,000 | $73,400 |
| 2013 | $835 | $93,200 | $19,000 | $74,200 |
Agents Affiliated with this Home
-
James Felger

Seller's Agent in 2022
James Felger
Mike Thomas Assoc., Inc
(260) 210-2120
16 in this area
531 Total Sales
-
Justin Woods

Buyer's Agent in 2022
Justin Woods
F.C. Tucker Fort Wayne
(260) 415-7093
1 in this area
12 Total Sales
-
Scott Straub
S
Seller's Agent in 2018
Scott Straub
North Eastern Group Realty
(260) 489-7095
1 in this area
74 Total Sales
-
Charity Middleton

Buyer's Agent in 2013
Charity Middleton
Noll Team Real Estate
(260) 348-6822
6 in this area
119 Total Sales
Map
Source: Indiana Regional MLS
MLS Number: 201814768
APN: 02-08-13-132-006.000-072
- 9721 Snowstar Place
- 9634 Founders Way
- 7310 Maeve Dr
- 9437 Monique Dr
- 6911 Cherbourg Dr
- 6326 Treasure Cove
- 7689 Accio Cove
- 7695 Accio Cove
- 9514 Sugar Mill Dr
- 7696 Lila Way
- 7712 Lila Way
- 9725 Sea View Cove
- 8005 Mackinac Cove
- 10228 Tirian Place
- 7615 Luna Way
- 10299 Tirian Place
- 10255 Tirian Place
- 10284 Tirian Place
- 10266 Tirian Place
- 7855 Tumnus Trail
