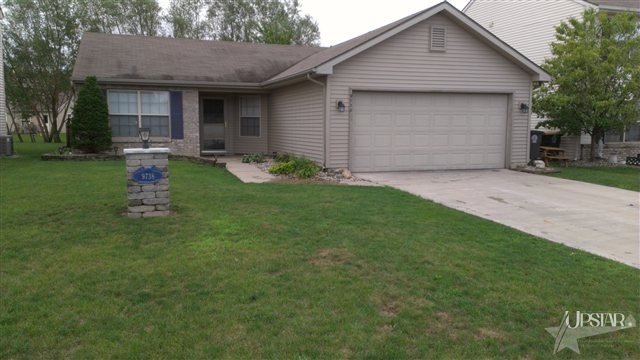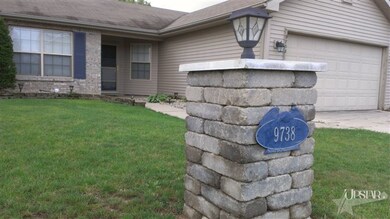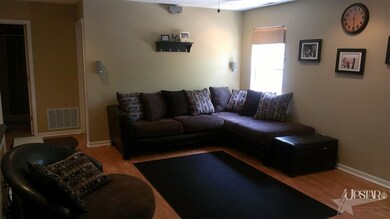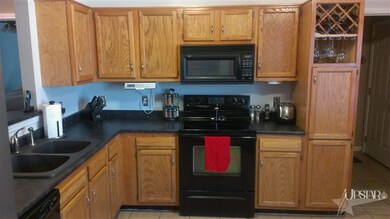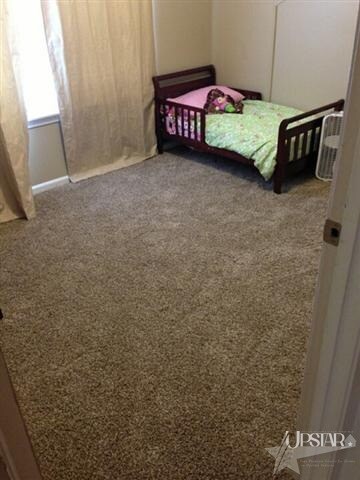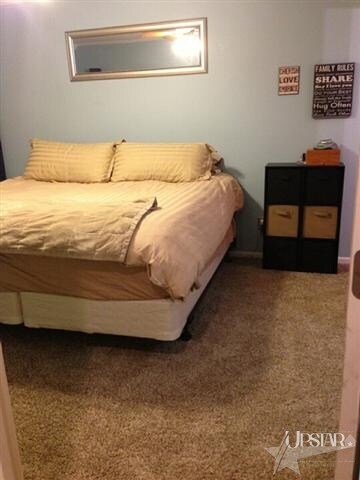
9738 Snowstar Place Fort Wayne, IN 46835
Northeast Fort Wayne NeighborhoodHighlights
- Ranch Style House
- Porch
- Forced Air Heating and Cooling System
- Cul-De-Sac
- 2 Car Attached Garage
- Ceiling Fan
About This Home
As of May 2022** OPEN HOUSE SUNDAY 3-24-13 FROM 2P-4P*** Brand new carpet!!! Carpet installed 01-03-13. Very attractive split bedroom style ranch. Nicely laid out bedrooms with open concept living area and kitchen. Located on a cul-de-sac that allows ample space for bike riding and fun. Great landscaping and fenced backyard bring peace of mind when kids, pets, or you want to enjoy the outdoors. Private deck for cookouts and entertaining. ALL APPLIANCES stay at list price, but are not warranted. Well maintained and a very convenient location make this home a good choice. Some furniture negotiable, not warranted.
Home Details
Home Type
- Single Family
Est. Annual Taxes
- $767
Year Built
- Built in 2001
Lot Details
- 6,534 Sq Ft Lot
- Lot Dimensions are 50x130
- Cul-De-Sac
- Level Lot
HOA Fees
- $8 Monthly HOA Fees
Parking
- 2 Car Attached Garage
- Garage Door Opener
- Off-Street Parking
Home Design
- Ranch Style House
- Brick Exterior Construction
- Slab Foundation
- Vinyl Construction Material
Interior Spaces
- 1,125 Sq Ft Home
- Ceiling Fan
- Gas And Electric Dryer Hookup
Kitchen
- Oven or Range
- Disposal
Bedrooms and Bathrooms
- 3 Bedrooms
- Split Bedroom Floorplan
- En-Suite Primary Bedroom
- 2 Full Bathrooms
Schools
- Arlington Elementary School
- Jefferson Middle School
- Northrop High School
Utilities
- Forced Air Heating and Cooling System
- Heating System Uses Gas
Additional Features
- Porch
- Suburban Location
Listing and Financial Details
- Assessor Parcel Number 020813132006000072
Community Details
Overview
- Hunters Point Subdivision
Recreation
- Waterfront Owned by Association
Similar Homes in Fort Wayne, IN
Home Values in the Area
Average Home Value in this Area
Purchase History
| Date | Type | Sale Price | Title Company |
|---|---|---|---|
| Warranty Deed | $225,500 | Meridian Title | |
| Deed | $126,900 | -- | |
| Warranty Deed | $126,900 | Centurion Land Title Inc | |
| Quit Claim Deed | -- | None Available | |
| Warranty Deed | -- | Three Rivers Title Company I | |
| Warranty Deed | $190,000 | Meridian Title |
Mortgage History
| Date | Status | Loan Amount | Loan Type |
|---|---|---|---|
| Open | $180,000 | New Conventional | |
| Previous Owner | $171,000 | New Conventional | |
| Previous Owner | $106,400 | New Conventional | |
| Previous Owner | $83,247 | FHA | |
| Previous Owner | $16,500 | Credit Line Revolving | |
| Previous Owner | $96,493 | FHA |
Property History
| Date | Event | Price | Change | Sq Ft Price |
|---|---|---|---|---|
| 05/13/2022 05/13/22 | Sold | $190,000 | 0.0% | $169 / Sq Ft |
| 04/11/2022 04/11/22 | Pending | -- | -- | -- |
| 04/11/2022 04/11/22 | Price Changed | $190,000 | +15.2% | $169 / Sq Ft |
| 04/07/2022 04/07/22 | For Sale | $165,000 | +30.0% | $147 / Sq Ft |
| 06/07/2018 06/07/18 | Sold | $126,900 | 0.0% | $113 / Sq Ft |
| 05/03/2018 05/03/18 | Pending | -- | -- | -- |
| 04/23/2018 04/23/18 | For Sale | $126,900 | 0.0% | $113 / Sq Ft |
| 04/17/2018 04/17/18 | Pending | -- | -- | -- |
| 04/16/2018 04/16/18 | For Sale | $126,900 | +28.8% | $113 / Sq Ft |
| 08/26/2013 08/26/13 | Sold | $98,500 | -1.5% | $88 / Sq Ft |
| 07/07/2013 07/07/13 | Pending | -- | -- | -- |
| 02/12/2013 02/12/13 | For Sale | $99,999 | -- | $89 / Sq Ft |
Tax History Compared to Growth
Tax History
| Year | Tax Paid | Tax Assessment Tax Assessment Total Assessment is a certain percentage of the fair market value that is determined by local assessors to be the total taxable value of land and additions on the property. | Land | Improvement |
|---|---|---|---|---|
| 2024 | $2,032 | $189,400 | $31,200 | $158,200 |
| 2023 | $2,032 | $187,100 | $31,200 | $155,900 |
| 2022 | $1,846 | $165,900 | $31,200 | $134,700 |
| 2021 | $1,544 | $140,300 | $19,000 | $121,300 |
| 2020 | $1,380 | $128,400 | $19,000 | $109,400 |
| 2019 | $1,327 | $124,100 | $19,000 | $105,100 |
| 2018 | $1,239 | $115,700 | $19,000 | $96,700 |
| 2017 | $1,120 | $106,600 | $19,000 | $87,600 |
| 2016 | $970 | $98,700 | $19,000 | $79,700 |
| 2014 | $833 | $92,400 | $19,000 | $73,400 |
| 2013 | $835 | $93,200 | $19,000 | $74,200 |
Agents Affiliated with this Home
-
James Felger

Seller's Agent in 2022
James Felger
Mike Thomas Assoc., Inc
(260) 210-2120
16 in this area
531 Total Sales
-
Justin Woods

Buyer's Agent in 2022
Justin Woods
F.C. Tucker Fort Wayne
(260) 415-7093
1 in this area
12 Total Sales
-
Scott Straub
S
Seller's Agent in 2018
Scott Straub
North Eastern Group Realty
(260) 489-7095
1 in this area
74 Total Sales
-
Charity Middleton

Buyer's Agent in 2013
Charity Middleton
Noll Team Real Estate
(260) 348-6822
6 in this area
119 Total Sales
Map
Source: Indiana Regional MLS
MLS Number: 201301396
APN: 02-08-13-132-006.000-072
- 9721 Snowstar Place
- 9634 Founders Way
- 7310 Maeve Dr
- 9437 Monique Dr
- 6911 Cherbourg Dr
- 6326 Treasure Cove
- 7689 Accio Cove
- 7695 Accio Cove
- 9514 Sugar Mill Dr
- 7696 Lila Way
- 7712 Lila Way
- 9725 Sea View Cove
- 8005 Mackinac Cove
- 10228 Tirian Place
- 7615 Luna Way
- 10299 Tirian Place
- 10255 Tirian Place
- 10284 Tirian Place
- 10266 Tirian Place
- 7855 Tumnus Trail
