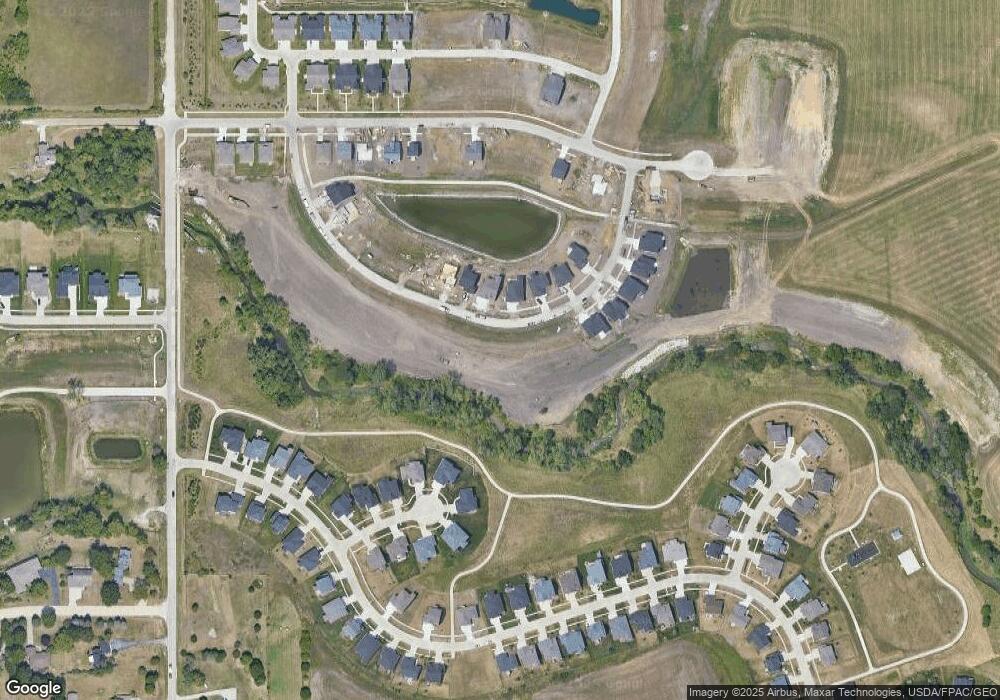9738 Watermeadow Cir Johnston, IA 50131
Westridge NeighborhoodEstimated payment $3,847/month
Total Views
33
4
Beds
3
Baths
1,881
Sq Ft
$388
Price per Sq Ft
About This Home
All information obtained from seller and public records.
Home Details
Home Type
- Single Family
Year Built
- Built in 2025
Lot Details
- Property is zoned PUD
HOA Fees
- $19 Monthly HOA Fees
Parking
- 3 Car Attached Garage
Home Design
- 1,881 Sq Ft Home
- Ranch Style House
Bedrooms and Bathrooms
- 4 Bedrooms | 2 Main Level Bedrooms
Community Details
- Hubbell Association
Listing and Financial Details
- Assessor Parcel Number 24100434560284
Map
Create a Home Valuation Report for This Property
The Home Valuation Report is an in-depth analysis detailing your home's value as well as a comparison with similar homes in the area
Home Values in the Area
Average Home Value in this Area
Tax History
| Year | Tax Paid | Tax Assessment Tax Assessment Total Assessment is a certain percentage of the fair market value that is determined by local assessors to be the total taxable value of land and additions on the property. | Land | Improvement |
|---|---|---|---|---|
| 2025 | -- | $250 | $250 | -- |
| 2024 | -- | $250 | $250 | $0 |
| 2023 | $0 | $250 | $250 | $0 |
| 2022 | -- | $250 | $250 | $0 |
Source: Public Records
Property History
| Date | Event | Price | List to Sale | Price per Sq Ft |
|---|---|---|---|---|
| 08/12/2025 08/12/25 | Pending | -- | -- | -- |
| 08/11/2025 08/11/25 | For Sale | $729,900 | -- | $388 / Sq Ft |
Source: Des Moines Area Association of REALTORS®
Source: Des Moines Area Association of REALTORS®
MLS Number: 724092
APN: 241/00434-560-284
Nearby Homes
- 9814 Watermeadow Cir
- 9822 Watermeadow Cir
- Stuart Plan at Crosshaven
- Forrester Plan at Crosshaven
- Melrose Plan at Crosshaven
- Cayman Townhome Plan at Crosshaven
- The Dashing Drake Plan at Crosshaven
- Remson Plan at Crosshaven
- Lansing Plan at Crosshaven
- Fraser Plan at Crosshaven
- The Grand Gianna Plan at Crosshaven
- The Iconic Ranch Plan at Crosshaven
- The Way Cool Plan at Crosshaven
- Hampton Plan at Crosshaven
- Bristow Townhome Plan at Crosshaven
- Cedar Plan at Crosshaven
- The Atomic Ranch Plan at Crosshaven
- The Trend Setter Plan at Crosshaven
- Jasmine Plan at Crosshaven
- Fostoria Plan at Crosshaven

