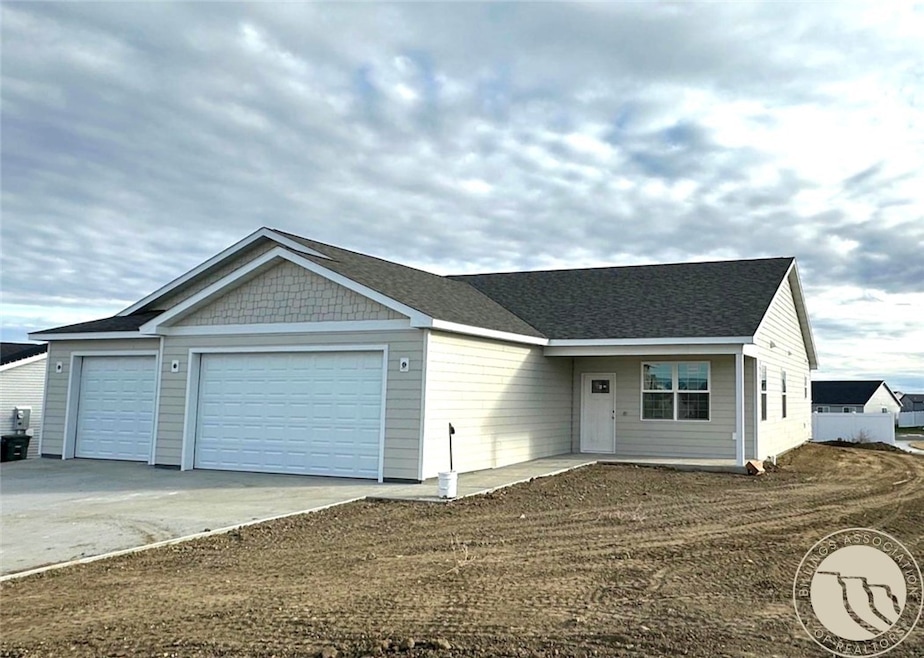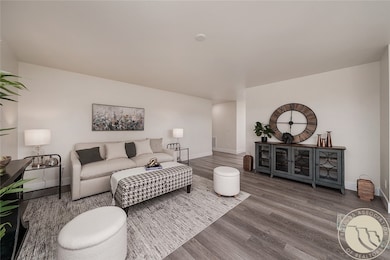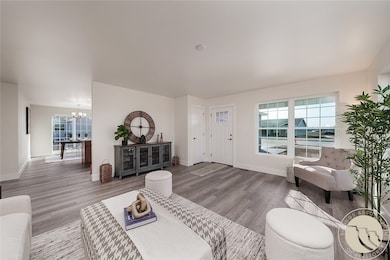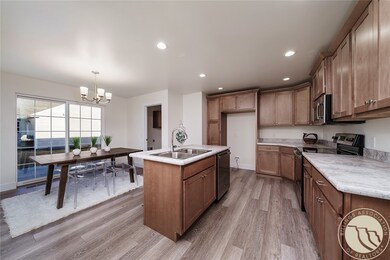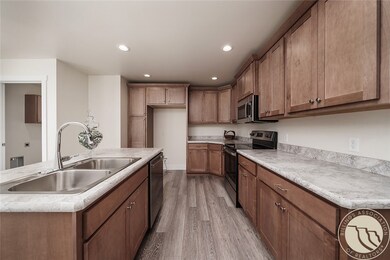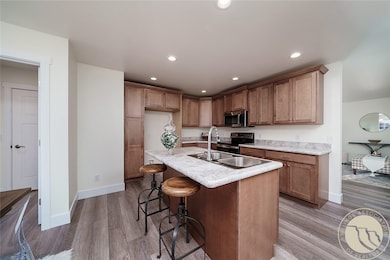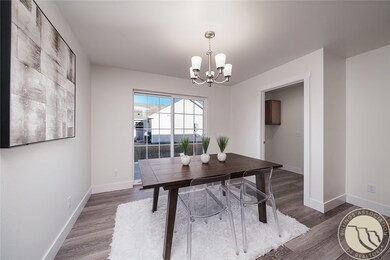974 Anacapa Ln Billings, MT 59105
Billings Heights NeighborhoodEstimated payment $2,241/month
Highlights
- New Construction
- Front Porch
- Cooling Available
- Corner Lot
- 3 Car Attached Garage
- Patio
About This Home
New home in the desirable High Sierra Subdivision! Enter this zero-entry beautiful single level home from the covered front porch, great for rocking and taking in the views. Semi-private living room for those who prefer a little space between living areas. 9' soaring ceilings throughout. Bright kitchen with lightly stained cabinets, stainless appliances, recessed lighting, cabinet style pantry, and large island. Large sliding door to patio off dining room for grilling and backyard access. Primary suite with walk-in closet and bath {double sinks, walk-in shower}. 2 guest bedrooms & additional full bath. Hall storage, laundry with cupboards, and more! Tankless hot water. 3 car garage. A must see! Come view today!
Home Details
Home Type
- Single Family
Est. Annual Taxes
- $211
Year Built
- Built in 2025 | New Construction
Lot Details
- 10,152 Sq Ft Lot
- Corner Lot
- Zoning described as Suburban Neighborhood Residential
HOA Fees
- $10 Monthly HOA Fees
Parking
- 3 Car Attached Garage
Home Design
- Shingle Roof
- Asphalt Roof
- HardiePlank Type
Interior Spaces
- 1,600 Sq Ft Home
- 1-Story Property
- Recessed Lighting
- Crawl Space
Kitchen
- Oven
- Range
- Microwave
- Dishwasher
- Disposal
Bedrooms and Bathrooms
- 3 Main Level Bedrooms
- 2 Full Bathrooms
Outdoor Features
- Patio
- Front Porch
Schools
- Eagle Cliffs Elementary School
- Castle Rock Middle School
- Skyview High School
Utilities
- Cooling Available
- Forced Air Heating System
Community Details
- High Sierra Subdivision
Listing and Financial Details
- Assessor Parcel Number A37710
Map
Home Values in the Area
Average Home Value in this Area
Tax History
| Year | Tax Paid | Tax Assessment Tax Assessment Total Assessment is a certain percentage of the fair market value that is determined by local assessors to be the total taxable value of land and additions on the property. | Land | Improvement |
|---|---|---|---|---|
| 2025 | $211 | $78,963 | $78,963 | -- |
| 2024 | $211 | $13 | $13 | -- |
Property History
| Date | Event | Price | List to Sale | Price per Sq Ft |
|---|---|---|---|---|
| 11/20/2025 11/20/25 | For Sale | $419,900 | -- | $262 / Sq Ft |
Purchase History
| Date | Type | Sale Price | Title Company |
|---|---|---|---|
| Warranty Deed | -- | First Montana Title Company |
Mortgage History
| Date | Status | Loan Amount | Loan Type |
|---|---|---|---|
| Open | $68,900 | Construction |
Source: Billings Multiple Listing Service
MLS Number: 356586
APN: 03-1033-17-2-41-21-0000
- 941 Ortega St
- 914 Anacapa Ln
- 911 Ortega St
- 905 Ortega St
- 997 Matador Ave
- 927 Presidio Ln
- 907 Presidio Ln
- 2250 Lindero Blvd
- 2238 Lindero Blvd
- 2237 Lindero Blvd
- 1134 Vera Cruz Cir
- 835 Mission Oaks Dr
- 2213 Entrada Rd
- 2236 Gleneagles Blvd
- 2107 Morocco Dr
- 2152 Gleneagles Blvd
- 1160 Sierra Granda Blvd
- 2030 Gleneagles Blvd
- 1253 Matador Ave
- TBD Gleneagles Blvd
- 2058 Clubhouse Way Unit 1
- 1937 Clubhouse Way
- 1584 Governors Blvd Unit 3
- 1551 Nottingham Place
- 191 Bohl Ave
- 1327 Hardrock Ln Unit 1327 hardrock 1
- 1526 Lake Elmo Dr
- 1526 Lake Elmo Dr
- 1512 Lake Elmo Dr
- 1512 Lake Elmo Dr
- 338 Moccasin Trail Unit 344
- 850 Lake Elmo Dr
- 933 Bench Blvd
- 927 Bench Blvd
- 1105 N 22nd St
- 2141 Burnstead Dr
- 1143 N 24th St
- 937 N 17th St
- 937 N 17th St
- 1123 N 26th St
