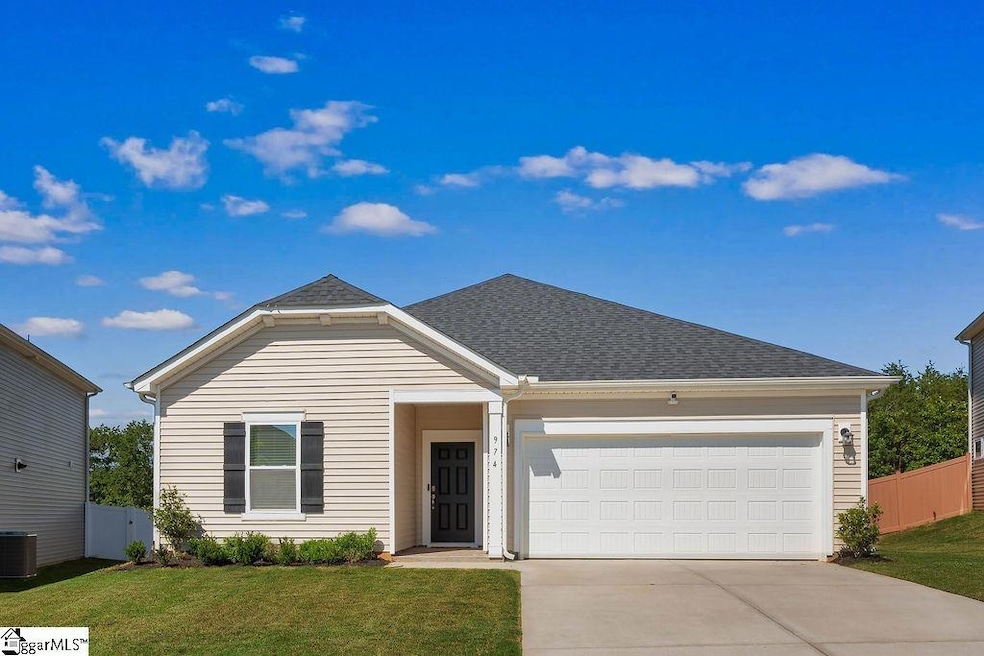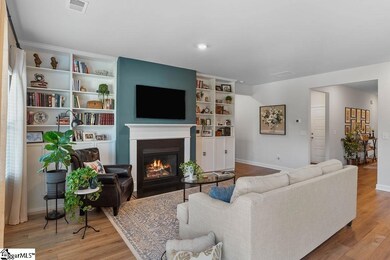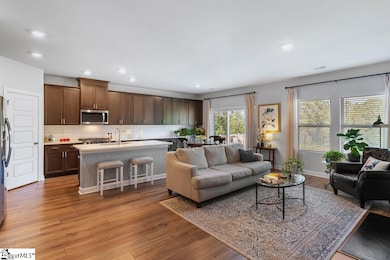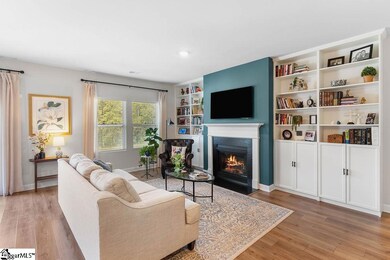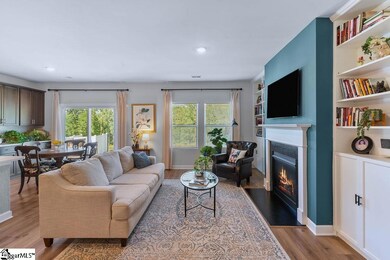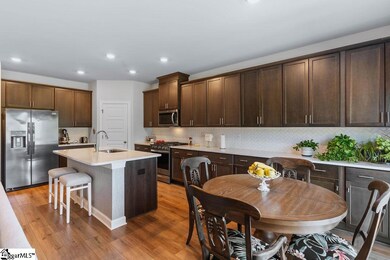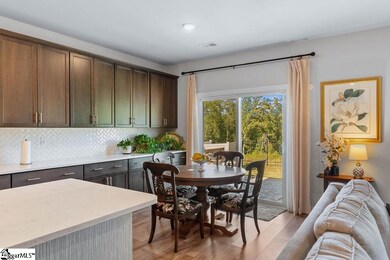Estimated payment $1,602/month
Highlights
- Open Floorplan
- Craftsman Architecture
- Wood Flooring
- River Ridge Elementary School Rated A-
- Wooded Lot
- Granite Countertops
About This Home
Home has over 20k in Upgrades. Welcome to 974 Appalachian Drive in Moore’s sought-after Collier Ridge community, where exceptional upgrades meet peaceful wooded views. This beautifully maintained single-story home offers 3 bedrooms, 2 baths, and 1,562 square feet of thoughtfully designed living space, built less than three years ago and enhanced with countless modern touches. From the tiled covered entryway to the epoxy-coated garage floor, attention to detail is evident throughout. Inside, the open-concept layout features luxury vinyl plank flooring, an upgraded kitchen with extended cabinetry, quartz countertops, a herringbone backsplash, and a gas range—perfect for the home chef. The living area is anchored by a cozy gas fireplace with built-in bookcase storage, while Bedroom 3 also boasts custom built-ins, adding both character and functionality. The primary suite offers a spacious walk-in closet with a custom organizer, dual sinks, and a frameless glass shower enclosure. Additional highlights include upgraded bathroom mirrors, overhead cabinetry in the laundry room, and a smartly designed security system with cameras. Step outside to enjoy a fully fenced backyard with vinyl privacy fencing on the sides and open view fencing at the rear, allowing you to take in the serene, wooded backdrop. The premium lot provides extra space and privacy, ideal for entertaining, gardening, or simply relaxing. Energy-efficient spray foam insulation, a tankless water heater, built-in storage solutions, and blinds throughout make this home move-in ready and low-maintenance. With its stylish upgrades, functional design, and private outdoor living, 974 Appalachian Drive truly stands out as a rare find in Collier Ridge.
Home Details
Home Type
- Single Family
Est. Annual Taxes
- $1,444
Lot Details
- 6,970 Sq Ft Lot
- Lot Dimensions are 45x125
- Level Lot
- Wooded Lot
- Few Trees
HOA Fees
- $44 Monthly HOA Fees
Home Design
- Craftsman Architecture
- Contemporary Architecture
- Ranch Style House
- Patio Home
- Brick Exterior Construction
- Slab Foundation
- Composition Roof
- Vinyl Siding
- Aluminum Trim
- Stone Exterior Construction
Interior Spaces
- 1,400-1,599 Sq Ft Home
- Open Floorplan
- Smooth Ceilings
- Ceiling height of 9 feet or more
- Gas Log Fireplace
- Insulated Windows
- Tilt-In Windows
- Living Room
- Dining Room
- Pull Down Stairs to Attic
Kitchen
- Walk-In Pantry
- Gas Oven
- Gas Cooktop
- Built-In Microwave
- Dishwasher
- Granite Countertops
- Quartz Countertops
- Disposal
Flooring
- Wood
- Carpet
- Ceramic Tile
Bedrooms and Bathrooms
- 3 Main Level Bedrooms
- 2 Full Bathrooms
Laundry
- Laundry Room
- Laundry on main level
- Electric Dryer Hookup
Home Security
- Security System Owned
- Fire and Smoke Detector
Parking
- 2 Car Attached Garage
- Garage Door Opener
Outdoor Features
- Patio
- Front Porch
Schools
- River Ridge Elementary School
- Florence Chapel Middle School
- James F. Byrnes High School
Utilities
- Central Air
- Heating Available
- Underground Utilities
- Tankless Water Heater
- Cable TV Available
Community Details
- Collier Ridge Subdivision
- Mandatory home owners association
Listing and Financial Details
- Assessor Parcel Number 5390010053
Map
Home Values in the Area
Average Home Value in this Area
Tax History
| Year | Tax Paid | Tax Assessment Tax Assessment Total Assessment is a certain percentage of the fair market value that is determined by local assessors to be the total taxable value of land and additions on the property. | Land | Improvement |
|---|---|---|---|---|
| 2025 | $1,445 | $9,936 | $2,000 | $7,936 |
| 2024 | $1,445 | $9,936 | $2,000 | $7,936 |
| 2023 | $1,445 | $14,904 | $3,000 | $11,904 |
Property History
| Date | Event | Price | List to Sale | Price per Sq Ft | Prior Sale |
|---|---|---|---|---|---|
| 11/25/2025 11/25/25 | Pending | -- | -- | -- | |
| 08/29/2025 08/29/25 | Price Changed | $279,900 | -2.1% | $200 / Sq Ft | |
| 08/19/2025 08/19/25 | For Sale | $285,900 | +5.8% | $204 / Sq Ft | |
| 12/20/2022 12/20/22 | Sold | $270,300 | -1.1% | $193 / Sq Ft | View Prior Sale |
| 08/19/2022 08/19/22 | Pending | -- | -- | -- | |
| 08/15/2022 08/15/22 | Price Changed | $273,300 | +0.8% | $195 / Sq Ft | |
| 06/28/2022 06/28/22 | For Sale | $271,130 | -- | $194 / Sq Ft |
Purchase History
| Date | Type | Sale Price | Title Company |
|---|---|---|---|
| Special Warranty Deed | -- | None Listed On Document | |
| Special Warranty Deed | $270,300 | -- | |
| Special Warranty Deed | $270,300 | -- | |
| Special Warranty Deed | $270,300 | None Listed On Document |
Mortgage History
| Date | Status | Loan Amount | Loan Type |
|---|---|---|---|
| Previous Owner | $243,270 | New Conventional |
Source: Greater Greenville Association of REALTORS®
MLS Number: 1566889
APN: 5-39-00-100.53
- 1019 Appalachian Dr
- 00 Bobo Lake Rd
- 371 Kelly Farm Rd
- 224 Saddlebrook Dr
- 512 Furman Creek Ct
- 810 Pleasant Falls Dr
- 860 Pleasant Falls Dr
- 2749 Millhone Dr
- 2631 Karkinnen Way
- 980 Diane Ln
- 976 Diane Ln
- 424 Grand Oak Way
- 0 Farmington Ct
- 606 Monfret Ct
- 212 Farmington Ct
- 607 Monfret Ct
- 617 Monfret Ct
- 631 Monfret Ct
- 759 Rodin Rd
- 767 Rodin Rd
Ask me questions while you tour the home.
