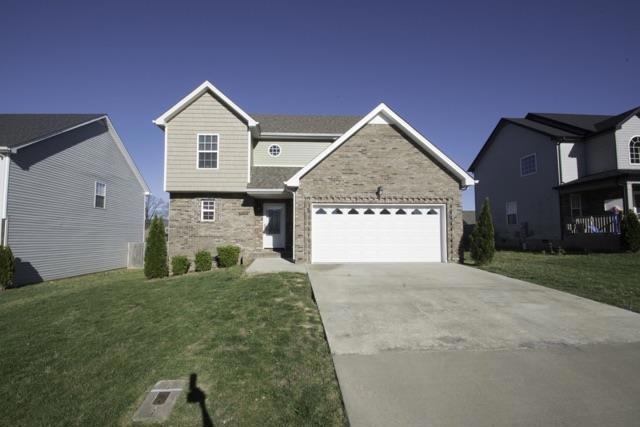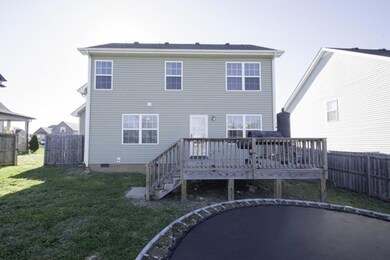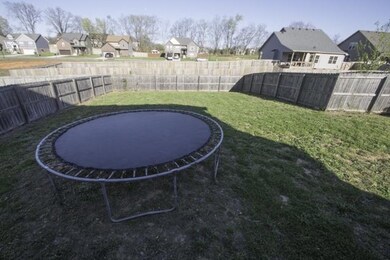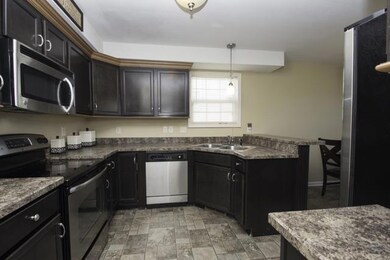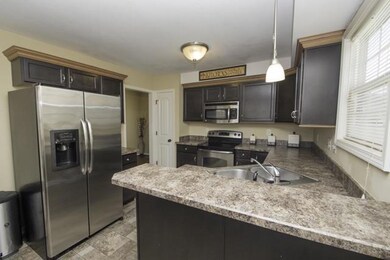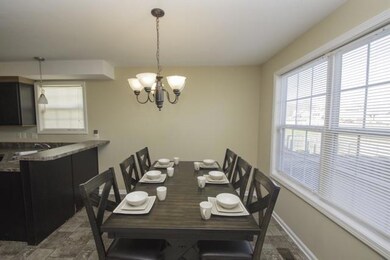
974 Dwight Eisenhower Way Clarksville, TN 37042
Peachtree Neighborhood
3
Beds
2.5
Baths
1,409
Sq Ft
8,276
Sq Ft Lot
Highlights
- Deck
- 1 Fireplace
- 2 Car Attached Garage
- Contemporary Architecture
- Covered Patio or Porch
- Cooling Available
About This Home
As of September 2018Move in Ready!! Limited find in the area. Won't last long and ready to be your new home. Call today for an appointment to view. Just like new!!
Home Details
Home Type
- Single Family
Est. Annual Taxes
- $1,641
Year Built
- Built in 2012
Parking
- 2 Car Attached Garage
- Garage Door Opener
- Driveway
Home Design
- Contemporary Architecture
- Brick Exterior Construction
- Shingle Roof
- Vinyl Siding
Interior Spaces
- 1,409 Sq Ft Home
- Property has 1 Level
- 1 Fireplace
- Storage
- Crawl Space
- Fire and Smoke Detector
Kitchen
- Microwave
- Dishwasher
- Disposal
Flooring
- Carpet
- Laminate
- Vinyl
Bedrooms and Bathrooms
- 3 Bedrooms
Outdoor Features
- Deck
- Covered Patio or Porch
Schools
- West Creek Elementary School
- West Creek Middle School
- West Creek High School
Utilities
- Cooling Available
- Central Heating
Community Details
- Peachtree Subdivision
Listing and Financial Details
- Tax Lot 266
- Assessor Parcel Number 063031H D 03300 00003031A
Ownership History
Date
Name
Owned For
Owner Type
Purchase Details
Closed on
Oct 1, 2019
Sold by
Weldon Destinee
Bought by
Weldon Gabriel
Current Estimated Value
Purchase Details
Listed on
Apr 10, 2017
Closed on
May 30, 2017
Sold by
Mcdaniel Bobby Dante
Bought by
Christopher Perez
Seller's Agent
Kevin Toon
Benchmark Realty
Buyer's Agent
Hannah Price
eXp Realty
List Price
$214,000
Sold Price
$155,000
Premium/Discount to List
-$59,000
-27.57%
Home Financials for this Owner
Home Financials are based on the most recent Mortgage that was taken out on this home.
Avg. Annual Appreciation
8.58%
Original Mortgage
$158,332
Interest Rate
4.02%
Mortgage Type
VA
Purchase Details
Closed on
Feb 13, 2013
Sold by
Maynard Construction Inc
Bought by
Mcdaniel Bobby Dante
Home Financials for this Owner
Home Financials are based on the most recent Mortgage that was taken out on this home.
Original Mortgage
$151,851
Interest Rate
3.4%
Mortgage Type
VA
Purchase Details
Closed on
Jan 7, 2013
Sold by
Caudill Courtney Maynard
Bought by
Maynard Construction Inc
Home Financials for this Owner
Home Financials are based on the most recent Mortgage that was taken out on this home.
Original Mortgage
$151,851
Interest Rate
3.4%
Mortgage Type
VA
Similar Homes in the area
Create a Home Valuation Report for This Property
The Home Valuation Report is an in-depth analysis detailing your home's value as well as a comparison with similar homes in the area
Home Values in the Area
Average Home Value in this Area
Purchase History
| Date | Type | Sale Price | Title Company |
|---|---|---|---|
| Quit Claim Deed | -- | -- | |
| Warranty Deed | $155,000 | -- | |
| Warranty Deed | $147,000 | -- | |
| Quit Claim Deed | -- | -- |
Source: Public Records
Mortgage History
| Date | Status | Loan Amount | Loan Type |
|---|---|---|---|
| Open | $173,509 | VA | |
| Previous Owner | $158,332 | VA | |
| Previous Owner | $151,851 | VA |
Source: Public Records
Property History
| Date | Event | Price | Change | Sq Ft Price |
|---|---|---|---|---|
| 04/22/2021 04/22/21 | Pending | -- | -- | -- |
| 04/19/2021 04/19/21 | For Sale | $115,000 | -46.3% | $82 / Sq Ft |
| 09/18/2019 09/18/19 | Pending | -- | -- | -- |
| 09/06/2019 09/06/19 | For Sale | $214,000 | +38.1% | $152 / Sq Ft |
| 09/05/2019 09/05/19 | Off Market | $155,000 | -- | -- |
| 09/21/2018 09/21/18 | Sold | $175,000 | +12.9% | $124 / Sq Ft |
| 06/06/2017 06/06/17 | Sold | $155,000 | -- | $110 / Sq Ft |
Source: Realtracs
Tax History Compared to Growth
Tax History
| Year | Tax Paid | Tax Assessment Tax Assessment Total Assessment is a certain percentage of the fair market value that is determined by local assessors to be the total taxable value of land and additions on the property. | Land | Improvement |
|---|---|---|---|---|
| 2024 | $2,092 | $70,175 | $0 | $0 |
| 2023 | $2,092 | $42,625 | $0 | $0 |
| 2022 | $1,798 | $42,625 | $0 | $0 |
| 2021 | $1,798 | $42,625 | $0 | $0 |
| 2020 | $1,713 | $42,625 | $0 | $0 |
| 2019 | $1,713 | $42,625 | $0 | $0 |
| 2018 | $1,641 | $37,025 | $0 | $0 |
| 2017 | $472 | $38,075 | $0 | $0 |
| 2016 | $1,169 | $38,075 | $0 | $0 |
| 2015 | $1,605 | $38,075 | $0 | $0 |
| 2014 | $1,583 | $38,075 | $0 | $0 |
| 2013 | -- | $34,462 | $0 | $0 |
Source: Public Records
Agents Affiliated with this Home
-
Hannah Price

Seller's Agent in 2018
Hannah Price
eXp Realty
(931) 213-6892
4 in this area
353 Total Sales
-
Kyrstin Frate

Buyer's Agent in 2018
Kyrstin Frate
Keller Williams Realty Clarksville
(931) 247-3760
3 in this area
649 Total Sales
-
Kevin Toon

Seller's Agent in 2017
Kevin Toon
Benchmark Realty
(931) 338-1430
2 in this area
187 Total Sales
Map
Source: Realtracs
MLS Number: 1816883
APN: 031H-D-033.00
Nearby Homes
- 987 Dwight Eisenhower Way
- 992 Dwight Eisenhower Way
- 981 Harding Dr
- 2222 Allen Griffey Rd
- 2229 Allen Griffey Rd
- 1302 Dan Brown Dr
- 1596 Buchanon Dr
- 1046 Dwight Eisenhower Way
- 1030 Garner Hills Dr
- 805 Winslow St
- 1033 Garner Hills Dr
- 214 Elwell Rd
- 1000 Henry Place Blvd Unit 806
- 1000 Henry Place Blvd Unit 805
- 1000 Henry Place Blvd Unit 803
- 1000 Henry Place Blvd Unit 802
- 2120 Bandera Dr
- 1496 Buchanon Dr
- 789 Buffalo Ford Dr
- 1084 Harrison Way
