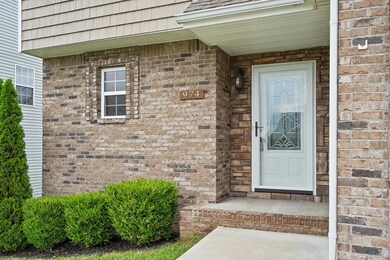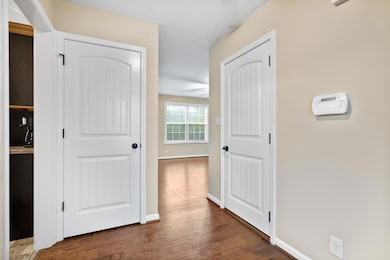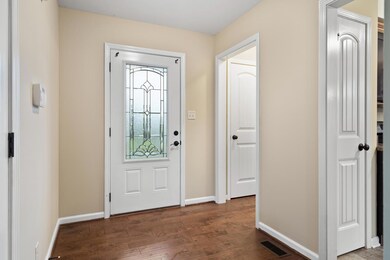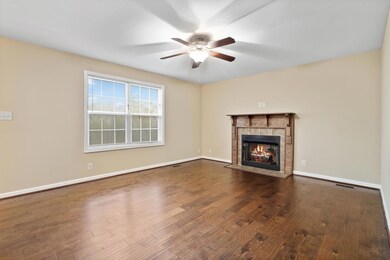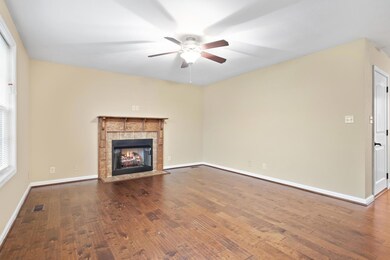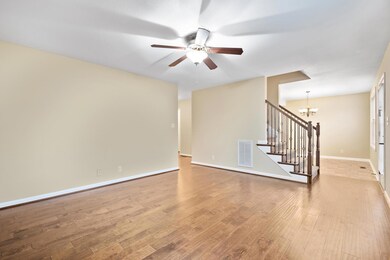
974 Dwight Eisenhower Way Clarksville, TN 37042
Peachtree Neighborhood
3
Beds
2.5
Baths
1,409
Sq Ft
8,276
Sq Ft Lot
Highlights
- Deck
- Covered patio or porch
- Storage
- 1 Fireplace
- Cooling Available
- Central Heating
About This Home
As of September 2018Beautiful 3 bed/ 2.5 bath centrally located home! Eat-in Kitchen has SS appliances, breakfast/serving bar, kitchen window over sink and lots of natural light! All bedrooms are located upstairs featuring new carpet, and laundry room on same level! Master has separate tub/shower and double vanities! Over sized closets and W/D convey! Will not last!
Home Details
Home Type
- Single Family
Est. Annual Taxes
- $1,641
Year Built
- Built in 2013
Lot Details
- 8,276 Sq Ft Lot
Parking
- 2 Car Garage
- Garage Door Opener
- Driveway
Home Design
- Brick Exterior Construction
- Shingle Roof
- Vinyl Siding
Interior Spaces
- 1,409 Sq Ft Home
- Property has 1 Level
- 1 Fireplace
- Storage
- Crawl Space
Kitchen
- Microwave
- Disposal
Flooring
- Carpet
- Laminate
- Vinyl
Bedrooms and Bathrooms
- 3 Bedrooms
Outdoor Features
- Deck
- Covered patio or porch
Schools
- West Creek Elementary School
- West Creek Middle School
- West Creek High School
Utilities
- Cooling Available
- Central Heating
Community Details
- Peachtree Subdivision
Listing and Financial Details
- Assessor Parcel Number 063031H D 03300 00003031A
Ownership History
Date
Name
Owned For
Owner Type
Purchase Details
Closed on
Oct 1, 2019
Sold by
Weldon Destinee
Bought by
Weldon Gabriel
Current Estimated Value
Purchase Details
Listed on
Apr 10, 2017
Closed on
May 30, 2017
Sold by
Mcdaniel Bobby Dante
Bought by
Christopher Perez
Seller's Agent
Kevin Toon
Benchmark Realty
Buyer's Agent
Hannah Price
eXp Realty
List Price
$214,000
Sold Price
$155,000
Premium/Discount to List
-$59,000
-27.57%
Home Financials for this Owner
Home Financials are based on the most recent Mortgage that was taken out on this home.
Avg. Annual Appreciation
8.84%
Original Mortgage
$158,332
Interest Rate
4.02%
Mortgage Type
VA
Purchase Details
Closed on
Feb 13, 2013
Sold by
Maynard Construction Inc
Bought by
Mcdaniel Bobby Dante
Home Financials for this Owner
Home Financials are based on the most recent Mortgage that was taken out on this home.
Original Mortgage
$151,851
Interest Rate
3.4%
Mortgage Type
VA
Purchase Details
Closed on
Jan 7, 2013
Sold by
Caudill Courtney Maynard
Bought by
Maynard Construction Inc
Home Financials for this Owner
Home Financials are based on the most recent Mortgage that was taken out on this home.
Original Mortgage
$151,851
Interest Rate
3.4%
Mortgage Type
VA
Similar Homes in Clarksville, TN
Create a Home Valuation Report for This Property
The Home Valuation Report is an in-depth analysis detailing your home's value as well as a comparison with similar homes in the area
Home Values in the Area
Average Home Value in this Area
Purchase History
| Date | Type | Sale Price | Title Company |
|---|---|---|---|
| Quit Claim Deed | -- | -- | |
| Warranty Deed | $155,000 | -- | |
| Warranty Deed | $147,000 | -- | |
| Quit Claim Deed | -- | -- |
Source: Public Records
Mortgage History
| Date | Status | Loan Amount | Loan Type |
|---|---|---|---|
| Open | $173,509 | VA | |
| Previous Owner | $158,332 | VA | |
| Previous Owner | $151,851 | VA |
Source: Public Records
Property History
| Date | Event | Price | Change | Sq Ft Price |
|---|---|---|---|---|
| 04/22/2021 04/22/21 | Pending | -- | -- | -- |
| 04/19/2021 04/19/21 | For Sale | $115,000 | -46.3% | $82 / Sq Ft |
| 09/18/2019 09/18/19 | Pending | -- | -- | -- |
| 09/06/2019 09/06/19 | For Sale | $214,000 | +38.1% | $152 / Sq Ft |
| 09/05/2019 09/05/19 | Off Market | $155,000 | -- | -- |
| 09/21/2018 09/21/18 | Sold | $175,000 | +12.9% | $124 / Sq Ft |
| 06/06/2017 06/06/17 | Sold | $155,000 | -- | $110 / Sq Ft |
Source: Realtracs
Tax History Compared to Growth
Tax History
| Year | Tax Paid | Tax Assessment Tax Assessment Total Assessment is a certain percentage of the fair market value that is determined by local assessors to be the total taxable value of land and additions on the property. | Land | Improvement |
|---|---|---|---|---|
| 2024 | $2,092 | $70,175 | $0 | $0 |
| 2023 | $2,092 | $42,625 | $0 | $0 |
| 2022 | $1,798 | $42,625 | $0 | $0 |
| 2021 | $1,798 | $42,625 | $0 | $0 |
| 2020 | $1,713 | $42,625 | $0 | $0 |
| 2019 | $1,713 | $42,625 | $0 | $0 |
| 2018 | $1,641 | $37,025 | $0 | $0 |
| 2017 | $472 | $38,075 | $0 | $0 |
| 2016 | $1,169 | $38,075 | $0 | $0 |
| 2015 | $1,605 | $38,075 | $0 | $0 |
| 2014 | $1,583 | $38,075 | $0 | $0 |
| 2013 | -- | $34,462 | $0 | $0 |
Source: Public Records
Agents Affiliated with this Home
-

Seller's Agent in 2018
Hannah Price
eXp Realty
(931) 213-6892
4 in this area
353 Total Sales
-

Buyer's Agent in 2018
Kyrstin Frate
Keller Williams Realty
(931) 247-3760
3 in this area
668 Total Sales
-

Seller's Agent in 2017
Kevin Toon
Benchmark Realty
(931) 338-1430
2 in this area
185 Total Sales
Map
Source: Realtracs
MLS Number: 1960421
APN: 031H-D-033.00
Nearby Homes
- 987 Dwight Eisenhower Way
- 2229 Allen Griffey Rd
- 1302 Dan Brown Dr
- 1596 Buchanon Dr
- 1030 Garner Hills Dr
- 805 Winslow St
- 1033 Garner Hills Dr
- 214 Elwell Rd
- 1000 Henry Place Blvd Unit 205
- 1000 Henry Place Blvd Unit 805
- 1000 Henry Place Blvd Unit 803
- 1413 Dan Brown Dr
- 1070 Harrison Way
- 2120 Bandera Dr
- 955 Smoots Dr
- 1496 Buchanon Dr
- 1084 Harrison Way
- 2095 Bandera Dr
- 774 Emma Dean Ct
- 361 Burley Barn Rd

