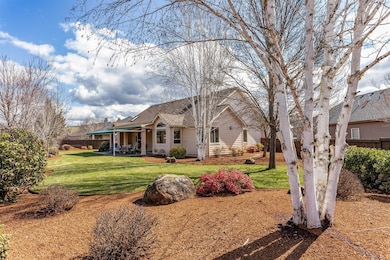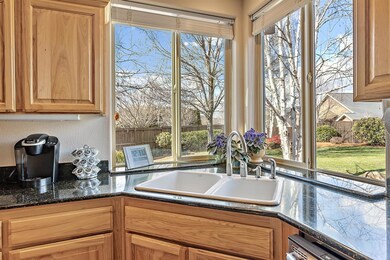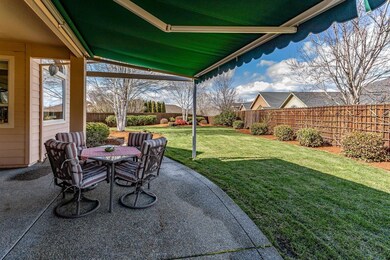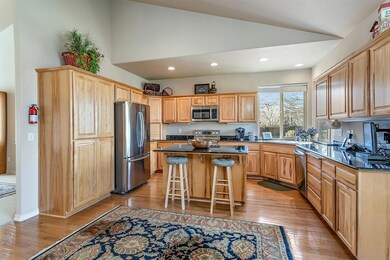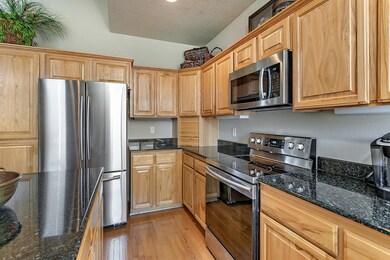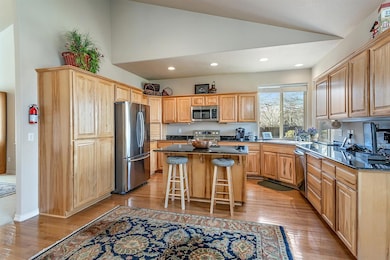
974 Fairview Ct Eagle Point, OR 97524
Highlights
- Contemporary Architecture
- Separate Outdoor Workshop
- Double Pane Windows
- Territorial View
- 3 Car Attached Garage
- Walk-In Closet
About This Home
As of April 2021Exclusively one of the largest, most private and most beautiful back yards you will find in the Eagle Point Golf Course Community! And what a home! Almost like new, it boasts a spacious, open floor plan, upgraded new appliances, granite counters and lovely Hickory cabinets, see through gas fireplace, spacious bedrooms with huge master bath and walk-in closet, and a three car finished garage with built in shelving, workshop area, double utility sink and sealed floors. This home will welcome you with open arms and offers something for everyone from the automatic retractable awning over the massive covered patio to the cozy breakfast nook to the formal dining area/great room! Comes with home warranty.
Last Agent to Sell the Property
Coldwell Banker Pro West R.E. License #20005154 Listed on: 03/25/2019

Home Details
Home Type
- Single Family
Est. Annual Taxes
- $4,896
Year Built
- Built in 2002
Lot Details
- 0.32 Acre Lot
- Fenced
- Level Lot
- Garden
- Property is zoned R-1-8, R-1-8
HOA Fees
- $22 Monthly HOA Fees
Parking
- 3 Car Attached Garage
- Driveway
Home Design
- Contemporary Architecture
- Frame Construction
- Composition Roof
- Concrete Perimeter Foundation
Interior Spaces
- 2,338 Sq Ft Home
- 1-Story Property
- Ceiling Fan
- Double Pane Windows
- Territorial Views
Kitchen
- Microwave
- Dishwasher
Bedrooms and Bathrooms
- 3 Bedrooms
- Walk-In Closet
- 2 Full Bathrooms
Laundry
- Dryer
- Washer
Home Security
- Carbon Monoxide Detectors
- Fire and Smoke Detector
Outdoor Features
- Patio
- Separate Outdoor Workshop
- Shed
Utilities
- Forced Air Heating and Cooling System
- Heating System Uses Natural Gas
- Water Heater
Listing and Financial Details
- Assessor Parcel Number 10963444
Ownership History
Purchase Details
Home Financials for this Owner
Home Financials are based on the most recent Mortgage that was taken out on this home.Purchase Details
Home Financials for this Owner
Home Financials are based on the most recent Mortgage that was taken out on this home.Purchase Details
Home Financials for this Owner
Home Financials are based on the most recent Mortgage that was taken out on this home.Purchase Details
Purchase Details
Purchase Details
Home Financials for this Owner
Home Financials are based on the most recent Mortgage that was taken out on this home.Purchase Details
Similar Homes in Eagle Point, OR
Home Values in the Area
Average Home Value in this Area
Purchase History
| Date | Type | Sale Price | Title Company |
|---|---|---|---|
| Warranty Deed | $520,000 | Ticor Title Company Of Or | |
| Warranty Deed | $465,000 | Ticor Title Company Of Or | |
| Warranty Deed | $405,000 | First American | |
| Interfamily Deed Transfer | -- | None Available | |
| Warranty Deed | $369,550 | Lawyers Title Ins | |
| Warranty Deed | $312,995 | Lawyers Title Insurance Corp | |
| Bargain Sale Deed | -- | Jackson County Title |
Mortgage History
| Date | Status | Loan Amount | Loan Type |
|---|---|---|---|
| Previous Owner | $469,696 | New Conventional | |
| Previous Owner | $364,500 | New Conventional | |
| Previous Owner | $250,000 | No Value Available |
Property History
| Date | Event | Price | Change | Sq Ft Price |
|---|---|---|---|---|
| 04/16/2021 04/16/21 | Sold | $520,000 | -1.9% | $222 / Sq Ft |
| 03/21/2021 03/21/21 | Pending | -- | -- | -- |
| 03/18/2021 03/18/21 | For Sale | $530,000 | +14.0% | $227 / Sq Ft |
| 11/05/2020 11/05/20 | Sold | $465,000 | -2.1% | $199 / Sq Ft |
| 09/14/2020 09/14/20 | Pending | -- | -- | -- |
| 07/25/2020 07/25/20 | For Sale | $475,000 | +17.3% | $203 / Sq Ft |
| 05/24/2019 05/24/19 | Sold | $405,000 | -3.0% | $173 / Sq Ft |
| 04/16/2019 04/16/19 | Pending | -- | -- | -- |
| 03/25/2019 03/25/19 | For Sale | $417,500 | -- | $179 / Sq Ft |
Tax History Compared to Growth
Tax History
| Year | Tax Paid | Tax Assessment Tax Assessment Total Assessment is a certain percentage of the fair market value that is determined by local assessors to be the total taxable value of land and additions on the property. | Land | Improvement |
|---|---|---|---|---|
| 2025 | $5,233 | $382,400 | $94,490 | $287,910 |
| 2024 | $5,233 | $371,270 | $91,730 | $279,540 |
| 2023 | $5,055 | $360,460 | $89,060 | $271,400 |
| 2022 | $4,917 | $360,460 | $89,060 | $271,400 |
| 2021 | $4,772 | $349,970 | $86,460 | $263,510 |
| 2020 | $5,069 | $339,780 | $83,940 | $255,840 |
| 2019 | $4,992 | $320,290 | $79,130 | $241,160 |
| 2018 | $4,897 | $310,970 | $76,830 | $234,140 |
| 2017 | $4,776 | $310,970 | $76,830 | $234,140 |
| 2016 | $4,684 | $293,130 | $72,420 | $220,710 |
| 2015 | $4,530 | $293,130 | $72,420 | $220,710 |
| 2014 | $4,401 | $276,320 | $68,250 | $208,070 |
Agents Affiliated with this Home
-
Steve Thomas

Seller's Agent in 2021
Steve Thomas
eXp Realty, LLC
(541) 941-9844
469 Total Sales
-
Edwin Oliver

Buyer's Agent in 2021
Edwin Oliver
RE/MAX
(541) 618-5380
55 Total Sales
-
Lynn O'Brien

Seller's Agent in 2019
Lynn O'Brien
Coldwell Banker Pro West R.E.
(541) 930-1141
52 Total Sales
Map
Source: Oregon Datashare
MLS Number: 102999634
APN: 10963444
- 875 St Andrews Way
- 131 Bellerive Dr
- 964 Pumpkin Ridge
- 210 Bellerive Dr
- 1013 Pumpkin Ridge
- 970 Greenway Ct
- 1088 Oak Grove Ct
- 143 Pine Lake Dr
- 888 Arrowhead Trail
- 131 Spanish Bay Ct
- 125 Osprey Dr
- 123 Eagle View Dr
- 142 Prairie Landing Dr
- 118 Pebble Creek Dr
- 158 Prairie Landing Dr
- 599 Arrowhead Trail
- 40 Pebble Creek Dr
- 440 Arrowhead Trail
- 389 Leandra Ln
- 187 Prairie Landing Dr

