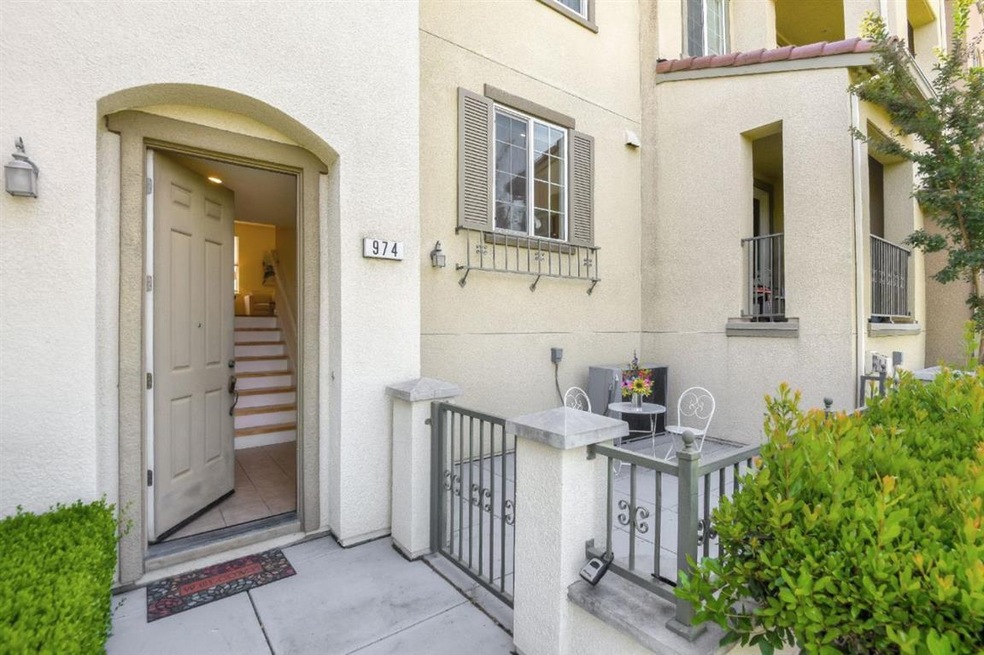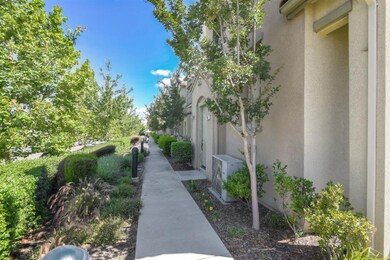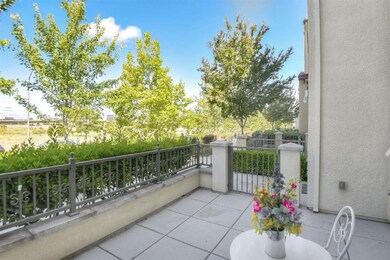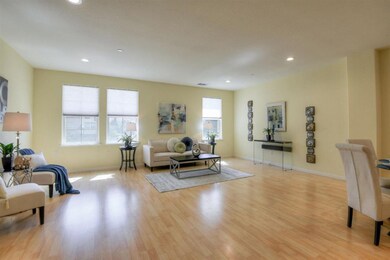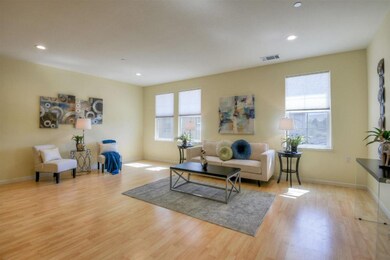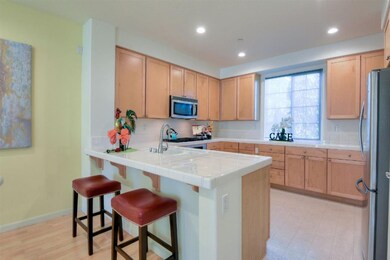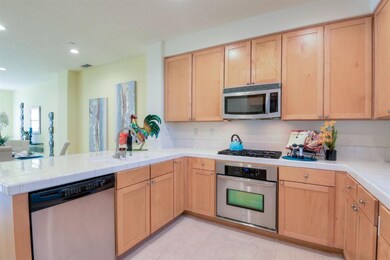
974 Luz Del Sol Loop Milpitas, CA 95035
About This Home
As of June 2023Come immerse yourself in the good life. This spacious and luxurious tri-level townhome, situated on the edge of Silicon Valley, offers a tranquil atmosphere within a modern gated community. An ideal open floor plan gives way to picture windows, with views of the surrounding foothills and community park. Whip up gourmet meals in the well appointed kitchen and entertain your guests in style. Features include an expansive two car garage on the bottom level, a separate laundry area with attached bonus room, modern stainless steel appliances and a sought after layout that all are certain to appreciate. Conveniently located within easy reach of the new Milpitas BART station, light rail connections, downtown, shopping and restaurants. The drive to the 880/680 freeways and the 237 connection are a breeze. *Information is deemed reliable but not guaranteed, buyers are advised to verify all information provided*
Last Agent to Sell the Property
Coldwell Banker Realty License #01398729 Listed on: 06/29/2019

Last Buyer's Agent
Coldwell Banker Realty License #01398729 Listed on: 06/29/2019

Townhouse Details
Home Type
Townhome
Est. Annual Taxes
$15,513
Year Built
2007
Lot Details
0
Parking
2
Listing Details
- Subclass: Townhouse
- Age: 12
- Listing Class: Residential
- Structure Sq Ft: 1810
- Complex Name: Terra Serena
- Year Built: 2007
- Zoning Description: PUD
- Special Features: None
- Property Sub Type: Townhouses
Interior Features
- Family Room: Kitchen / Family Room Combo
- Dining Room: Dining Area
- Kitchen: Countertop - Tile, Dishwasher, Microwave, Oven - Built-In, Oven Range - Built-In, Gas
- Living Sq Ft: 1810
- Stories: 2
- Security: Controlled / Secured Access, Secured Garage / Parking
- Laundry: Inside
- Flooring: Laminate, Tile, Vinyl / Linoleum
- Additional Rooms: Den / Study / Office
- Maximum Numberof Bedrooms: 3
- Minimum Numberof Bedrooms: 3
- Full Bathrooms: 2
- Half Bathrooms: 1
- Total Bedrooms: 3
- Bathroom: Showers over Tubs - 2+
Exterior Features
- Foundation: Concrete Slab
- Roof: Tile
- Pool: Yes
Garage/Parking
- Garage Spaces: 2
- Garage Max: 2
- Garage Min: 2
- Garage Parking Features: Attached Garage
Utilities
- Cooling System: Central AC, Multi-Zone
- Heating System: Forced Air, Heating - 2+ Zones
- Sewer/Septic System: Sewer - Public
Association/Amenities
- Amenities Miscellaneous: High Ceiling, Walk-in Closet
Condo/Co-op/Association
- HOA Fees: 261
- Association Fees Include: Reserves
- H O A Name Text: Terra Serena Owner's Association
- H O A Exist: Yes
Schools
- School District: Milpitas Unified
Lot Info
- Parcel Number: 083-18-093
- Lot Acres: 0.0100
- Lot Size Area Minimum Units: Square Feet
- Minimum Lot Size: 435.00
- Lot Size Area Maximum Units: Square Feet
- Maximum Lot Size: 435.00
Multi Family
- Utilities: Public Utilities
- Maximum Building Height: 3
- Minimum Building Height: 3
MLS Schools
- High School District Text: Milpitas Unified
Ownership History
Purchase Details
Home Financials for this Owner
Home Financials are based on the most recent Mortgage that was taken out on this home.Purchase Details
Purchase Details
Home Financials for this Owner
Home Financials are based on the most recent Mortgage that was taken out on this home.Purchase Details
Home Financials for this Owner
Home Financials are based on the most recent Mortgage that was taken out on this home.Purchase Details
Home Financials for this Owner
Home Financials are based on the most recent Mortgage that was taken out on this home.Purchase Details
Home Financials for this Owner
Home Financials are based on the most recent Mortgage that was taken out on this home.Similar Homes in Milpitas, CA
Home Values in the Area
Average Home Value in this Area
Purchase History
| Date | Type | Sale Price | Title Company |
|---|---|---|---|
| Grant Deed | $1,265,000 | Old Republic Title | |
| Grant Deed | -- | -- | |
| Grant Deed | $1,000,000 | Old Republic Title Company | |
| Grant Deed | $698,000 | Chicago Title Company | |
| Interfamily Deed Transfer | -- | First American Title Company | |
| Grant Deed | $533,000 | First American Title Company |
Mortgage History
| Date | Status | Loan Amount | Loan Type |
|---|---|---|---|
| Open | $1,012,000 | New Conventional | |
| Previous Owner | $726,000 | New Conventional | |
| Previous Owner | $735,000 | New Conventional | |
| Previous Owner | $735,000 | New Conventional | |
| Previous Owner | $750,000 | Adjustable Rate Mortgage/ARM | |
| Previous Owner | $400,000 | New Conventional | |
| Previous Owner | $408,000 | Unknown | |
| Previous Owner | $417,000 | Purchase Money Mortgage |
Property History
| Date | Event | Price | Change | Sq Ft Price |
|---|---|---|---|---|
| 02/04/2025 02/04/25 | Off Market | $1,265,000 | -- | -- |
| 06/09/2023 06/09/23 | Sold | $1,265,000 | -1.6% | $699 / Sq Ft |
| 05/10/2023 05/10/23 | Pending | -- | -- | -- |
| 05/01/2023 05/01/23 | For Sale | $1,285,000 | +28.5% | $710 / Sq Ft |
| 09/06/2019 09/06/19 | Sold | $1,000,000 | 0.0% | $552 / Sq Ft |
| 06/29/2019 06/29/19 | For Sale | $999,999 | +43.3% | $552 / Sq Ft |
| 06/04/2014 06/04/14 | Sold | $698,000 | +0.4% | $386 / Sq Ft |
| 05/21/2014 05/21/14 | Pending | -- | -- | -- |
| 05/14/2014 05/14/14 | For Sale | $695,000 | -- | $384 / Sq Ft |
Tax History Compared to Growth
Tax History
| Year | Tax Paid | Tax Assessment Tax Assessment Total Assessment is a certain percentage of the fair market value that is determined by local assessors to be the total taxable value of land and additions on the property. | Land | Improvement |
|---|---|---|---|---|
| 2024 | $15,513 | $1,290,300 | $645,150 | $645,150 |
| 2023 | $15,513 | $1,051,176 | $525,588 | $525,588 |
| 2022 | $12,812 | $1,030,566 | $515,283 | $515,283 |
| 2021 | $12,609 | $1,010,360 | $505,180 | $505,180 |
| 2020 | $12,388 | $1,000,000 | $500,000 | $500,000 |
| 2019 | $9,788 | $767,042 | $383,521 | $383,521 |
| 2018 | $9,301 | $752,002 | $376,001 | $376,001 |
| 2017 | $9,173 | $737,258 | $368,629 | $368,629 |
| 2016 | $8,806 | $722,802 | $361,401 | $361,401 |
| 2015 | $8,710 | $711,946 | $355,973 | $355,973 |
| 2014 | $6,837 | $559,910 | $279,955 | $279,955 |
Agents Affiliated with this Home
-
Sonu Bhasin
S
Seller's Agent in 2023
Sonu Bhasin
Realty One Group Future
(925) 209-5453
3 in this area
17 Total Sales
-
B
Buyer's Agent in 2023
Brad Pickens
Radius Agent Realty
-
Christopher Jacquez
C
Seller's Agent in 2019
Christopher Jacquez
Coldwell Banker Realty
(510) 608-7600
1 in this area
4 Total Sales
-
A
Seller's Agent in 2014
Anny Cheng
Intero Real Estate Services
-
R
Buyer's Agent in 2014
Robert Puliti
Coldwell Banker Realty
Map
Source: MLSListings
MLS Number: ML81758788
APN: 086-65-093
- 878 Luz Del Sol Loop Unit 9F
- 690 Claridad Loop Unit 11E
- 937 Mente Linda Loop Unit 61
- 378 San Miguel Ct Unit 2
- 325 San Miguel Ct Unit 2
- 366 San Petra Ct Unit 2
- 700 S Abel St Unit 204
- 800 S Abel St Unit 507
- 800 S Abel St Unit 101
- 50 Serra Way
- 60 Rain Walk
- 882 Inspiration Place Unit 37
- 1101 S Main St Unit 216
- 1305 Sunrise Way
- 896 Towne Dr Unit 168
- 409 Gibbons Ct
- 1490 Coyote Creek Way
- 0 Railroad Ave
- 1507 Canal St
- 21 Pond Ct Unit 2368
