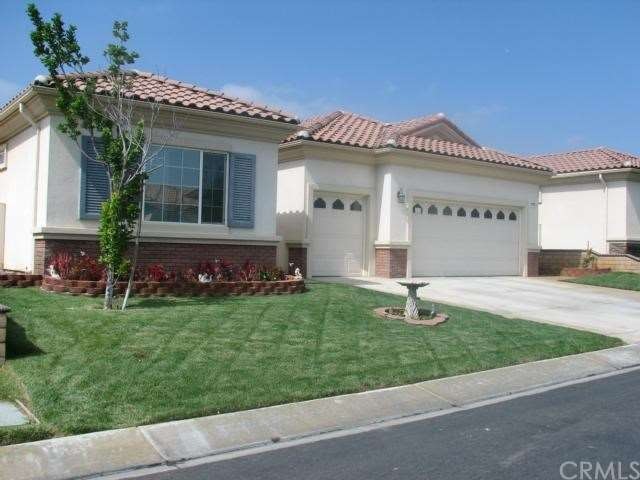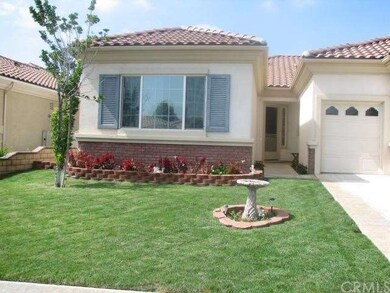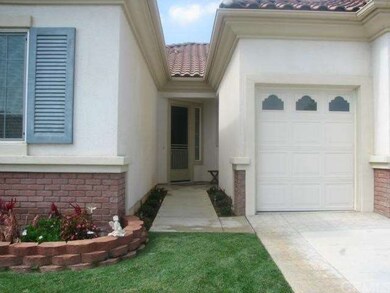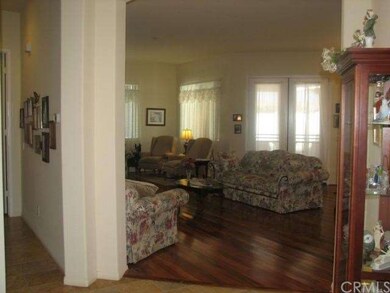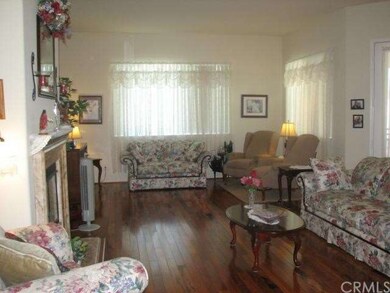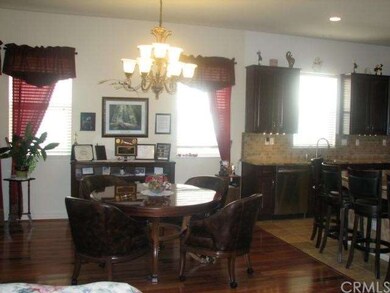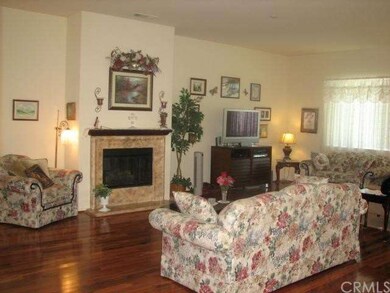
974 Pebble Beach Rd Beaumont, CA 92223
Highlights
- Golf Course Community
- 24-Hour Security
- Senior Community
- Fitness Center
- Private Pool
- All Bedrooms Downstairs
About This Home
As of April 2025BACK ON THE MARKET, PRICE REDUCED!! Gorgeous home in the Solera Community with over $100K in improvements in the past 2 years. These improvements include upgraded (R38) insulation in the attic, refinished cabinets in the kitchen and baths, new paint, plumbing, wainscoting, blinds, light fixtures, faucets, granite counters and kitchen appliances, water purifier, convection oven, new digital thermostat and smoke detectors with carbon monoxide detectors. The most stunning upgrade is the Brazilian Koa hardwood floor in the living room. The exterior is also highly upgraded with full landscaping and hardscape with automatic sprinklers. There is nothing to be done to this house except move in and enjoy! You'll also enjoy the wonderful amenities provided by the Association, including a spacious clubhouse with a library, gym and swimming pool; and the golf course that winds throughout the neighborhood. All this in a quiet, 55+ gated community that is located near the 10 and 60 freeways, just minutes away from shopping and entertainment areas like the Cabazon outlet and Morongo Casino.
Last Agent to Sell the Property
Meli Van Natta
SO CAL REAL ESTATE License #00660064 Listed on: 01/19/2014
Home Details
Home Type
- Single Family
Est. Annual Taxes
- $6,244
Year Built
- Built in 2003
Lot Details
- 7,841 Sq Ft Lot
- Block Wall Fence
HOA Fees
- $177 Monthly HOA Fees
Parking
- 3 Car Attached Garage
Home Design
- Contemporary Architecture
- Tile Roof
Interior Spaces
- 2,127 Sq Ft Home
- Living Room with Fireplace
- Laundry Room
Kitchen
- Convection Oven
- Gas Range
- Microwave
- Water Line To Refrigerator
- Dishwasher
Flooring
- Wood
- Carpet
- Tile
Bedrooms and Bathrooms
- 2 Bedrooms
- All Bedrooms Down
- Mirrored Closets Doors
Outdoor Features
- Private Pool
- Exterior Lighting
Additional Features
- Suburban Location
- Forced Air Heating and Cooling System
Listing and Financial Details
- Tax Lot 51
- Tax Tract Number 29189
- Assessor Parcel Number 400390018
Community Details
Overview
- Senior Community
- Solera Association, Phone Number (951) 769-7598
- Property is near a ravine
Amenities
- Outdoor Cooking Area
- Picnic Area
- Clubhouse
- Banquet Facilities
- Billiard Room
- Meeting Room
- Card Room
- Recreation Room
Recreation
- Golf Course Community
- Tennis Courts
- Fitness Center
- Community Pool
- Hiking Trails
- Bike Trail
Security
- 24-Hour Security
- Controlled Access
- Gated Community
Ownership History
Purchase Details
Home Financials for this Owner
Home Financials are based on the most recent Mortgage that was taken out on this home.Purchase Details
Purchase Details
Home Financials for this Owner
Home Financials are based on the most recent Mortgage that was taken out on this home.Purchase Details
Purchase Details
Home Financials for this Owner
Home Financials are based on the most recent Mortgage that was taken out on this home.Purchase Details
Home Financials for this Owner
Home Financials are based on the most recent Mortgage that was taken out on this home.Purchase Details
Purchase Details
Purchase Details
Home Financials for this Owner
Home Financials are based on the most recent Mortgage that was taken out on this home.Purchase Details
Home Financials for this Owner
Home Financials are based on the most recent Mortgage that was taken out on this home.Similar Homes in the area
Home Values in the Area
Average Home Value in this Area
Purchase History
| Date | Type | Sale Price | Title Company |
|---|---|---|---|
| Grant Deed | $440,000 | Lawyers Title | |
| Grant Deed | -- | None Listed On Document | |
| Grant Deed | $342,500 | First American Title | |
| Interfamily Deed Transfer | -- | None Available | |
| Grant Deed | $287,000 | Usa National Title Company | |
| Grant Deed | $163,000 | Lsi Title Company Ca | |
| Quit Claim Deed | -- | None Available | |
| Trustee Deed | $389,050 | Accommodation | |
| Interfamily Deed Transfer | -- | Stewart Title Guaranty | |
| Grant Deed | $254,000 | -- |
Mortgage History
| Date | Status | Loan Amount | Loan Type |
|---|---|---|---|
| Previous Owner | $311,600 | New Conventional | |
| Previous Owner | $313,644 | FHA | |
| Previous Owner | $194,028 | VA | |
| Previous Owner | $412,500 | Reverse Mortgage Home Equity Conversion Mortgage | |
| Previous Owner | $163,000 | VA | |
| Previous Owner | $332,000 | New Conventional | |
| Previous Owner | $30,000 | Stand Alone Second | |
| Previous Owner | $134,924 | Credit Line Revolving | |
| Previous Owner | $98,547 | Credit Line Revolving | |
| Previous Owner | $215,815 | Purchase Money Mortgage |
Property History
| Date | Event | Price | Change | Sq Ft Price |
|---|---|---|---|---|
| 04/17/2025 04/17/25 | Sold | $438,000 | -3.5% | $206 / Sq Ft |
| 03/25/2025 03/25/25 | Pending | -- | -- | -- |
| 03/12/2025 03/12/25 | Price Changed | $454,000 | -1.1% | $213 / Sq Ft |
| 02/01/2025 02/01/25 | For Sale | $459,000 | +34.0% | $216 / Sq Ft |
| 03/06/2020 03/06/20 | Sold | $342,500 | +2.3% | $161 / Sq Ft |
| 02/04/2020 02/04/20 | For Sale | $334,900 | +16.7% | $157 / Sq Ft |
| 03/21/2014 03/21/14 | Sold | $287,000 | -0.7% | $135 / Sq Ft |
| 02/15/2014 02/15/14 | Pending | -- | -- | -- |
| 02/10/2014 02/10/14 | Price Changed | $289,000 | -3.3% | $136 / Sq Ft |
| 01/19/2014 01/19/14 | Price Changed | $299,000 | 0.0% | $141 / Sq Ft |
| 01/19/2014 01/19/14 | For Sale | $299,000 | -3.5% | $141 / Sq Ft |
| 01/13/2014 01/13/14 | Pending | -- | -- | -- |
| 01/02/2014 01/02/14 | Price Changed | $310,000 | -1.6% | $146 / Sq Ft |
| 01/02/2014 01/02/14 | Price Changed | $315,000 | 0.0% | $148 / Sq Ft |
| 01/02/2014 01/02/14 | For Sale | $315,000 | +9.8% | $148 / Sq Ft |
| 01/01/2014 01/01/14 | Off Market | $287,000 | -- | -- |
| 11/11/2013 11/11/13 | Price Changed | $318,000 | -2.2% | $150 / Sq Ft |
| 10/01/2013 10/01/13 | For Sale | $325,000 | -- | $153 / Sq Ft |
Tax History Compared to Growth
Tax History
| Year | Tax Paid | Tax Assessment Tax Assessment Total Assessment is a certain percentage of the fair market value that is determined by local assessors to be the total taxable value of land and additions on the property. | Land | Improvement |
|---|---|---|---|---|
| 2024 | $6,244 | $367,226 | $48,248 | $318,978 |
| 2023 | $6,244 | $360,026 | $47,302 | $312,724 |
| 2022 | $6,132 | $352,968 | $46,375 | $306,593 |
| 2021 | $6,040 | $346,048 | $45,466 | $300,582 |
| 2020 | $5,701 | $321,688 | $50,435 | $271,253 |
| 2019 | $5,529 | $315,382 | $49,447 | $265,935 |
| 2018 | $5,490 | $309,199 | $48,478 | $260,721 |
| 2017 | $5,465 | $303,137 | $47,528 | $255,609 |
| 2016 | $5,682 | $297,195 | $46,597 | $250,598 |
| 2015 | $5,612 | $292,734 | $45,899 | $246,835 |
| 2014 | $4,240 | $167,014 | $46,108 | $120,906 |
Agents Affiliated with this Home
-
Nicholaus Ondatje
N
Seller's Agent in 2025
Nicholaus Ondatje
MAINSTREET REALTORS
(909) 437-0132
1 in this area
35 Total Sales
-
Tarek Azar
T
Buyer's Agent in 2025
Tarek Azar
Symbolic Properties
(714) 353-9257
1 in this area
15 Total Sales
-
Kevin Enriquez

Seller's Agent in 2020
Kevin Enriquez
COMPASS
(951) 682-2310
1 in this area
154 Total Sales
-
M
Seller's Agent in 2014
Meli Van Natta
SO CAL REAL ESTATE
(951) 235-2089
3 Total Sales
-
Teri Belger

Buyer's Agent in 2014
Teri Belger
Elevate Real Estate Agency
(951) 415-3015
11 in this area
99 Total Sales
Map
Source: California Regional Multiple Listing Service (CRMLS)
MLS Number: IV13201956
APN: 400-390-018
- 1558 Rockrose Way
- 949 Pebble Beach Rd
- 967 Hidden Oaks Dr
- 1443 Augusta St
- 1453 Augusta St
- 1574 Paradise Cir
- 875 Eastlake Rd
- 1634 Scottsdale Rd
- 38780 Amateur Way
- 1643 Landmark Way
- 955 Union St
- 1660 Snowberry Rd
- 1690 Landmark Way
- 935 Monarch Ct
- 1706 Brittney Rd
- 38473 Brutus Way
- 1756 Sarazen St
- 1182 Saguaro Rd
- 1734 Las Colinas Rd
- 37884 Mulligan Dr
