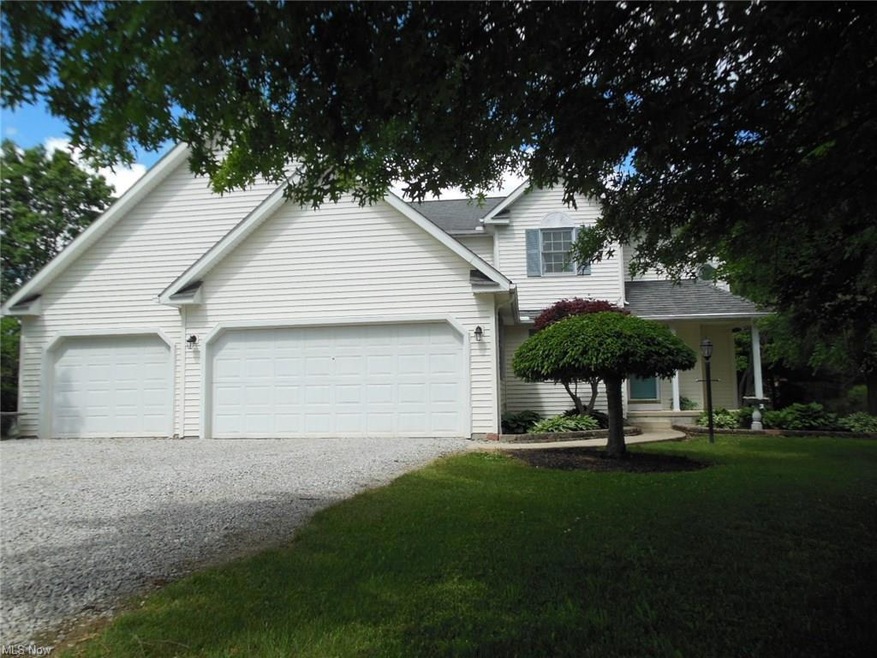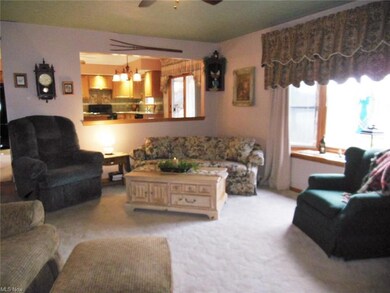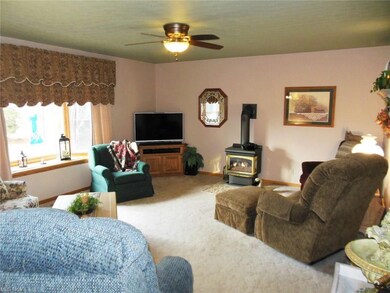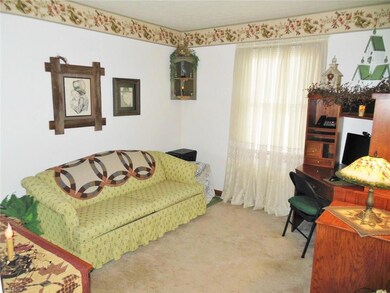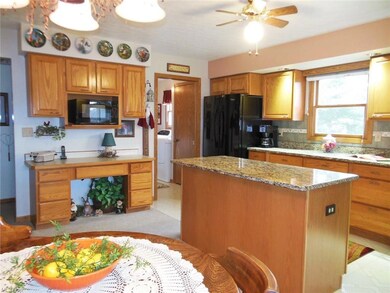
9740 Crows Nest Ln Litchfield, OH 44253
Estimated Value: $431,252 - $492,000
Highlights
- Colonial Architecture
- Wooded Lot
- Enclosed patio or porch
- Deck
- 1 Fireplace
- 3 Car Attached Garage
About This Home
As of June 2017This home is what you have been waiting for: Entering this home from the front wraparound sitting porch into a two story ceramic entrance which opens into this gracious home. The home has an inviting feel beginning in the family room which includes a gas fireplace/stove to warm hearts and bodies. The eat-in-kitchen has beautiful granite counters, ceramic tile back splash with ornamental insets, and a center work island and separate desk area. Off the foyer find a multi-purpose room that has potential for a Dining Room, Office, Sitting Room, and so much more. The first floor laundry has a bench nook and pantry. The second floor includes 3 Bedrooms. The oversized master suite includes a walk in closet with extra storage, space currently a sitting area with sliding glass doors accessing the balcony overlooking the back yard and your little slice of heaven can be an office area/nursery/etc. The master bath has a separate shower and whirlpool tub. Space, light, and storage are also excellent in the other bedrooms. The unfinished basement offers room to expand. A screened in covered porch off the kitchen, and a gazebo surrounded by the magnificent flower garden and three pastoral acres complete this dream home.
Home Details
Home Type
- Single Family
Est. Annual Taxes
- $2,636
Year Built
- Built in 1996
Lot Details
- 3 Acre Lot
- Lot Dimensions are 233 x 654
- Street terminates at a dead end
- East Facing Home
- Unpaved Streets
- Wooded Lot
Home Design
- Colonial Architecture
- Asphalt Roof
- Vinyl Construction Material
Interior Spaces
- 2,008 Sq Ft Home
- 2-Story Property
- 1 Fireplace
- Basement Fills Entire Space Under The House
Kitchen
- Range
- Microwave
- Freezer
- Dishwasher
Bedrooms and Bathrooms
- 3 Bedrooms
Parking
- 3 Car Attached Garage
- Garage Drain
- Garage Door Opener
Outdoor Features
- Deck
- Enclosed patio or porch
Utilities
- Forced Air Heating and Cooling System
- Heating System Uses Propane
- Septic Tank
Community Details
- Sawbuck Community
Listing and Financial Details
- Assessor Parcel Number 024-04A-21-039
Ownership History
Purchase Details
Home Financials for this Owner
Home Financials are based on the most recent Mortgage that was taken out on this home.Purchase Details
Similar Homes in Litchfield, OH
Home Values in the Area
Average Home Value in this Area
Purchase History
| Date | Buyer | Sale Price | Title Company |
|---|---|---|---|
| Mihalus Roxanne L | $244,500 | None Available | |
| Brosius Jimmie R | $32,500 | -- |
Mortgage History
| Date | Status | Borrower | Loan Amount |
|---|---|---|---|
| Open | Mihalus Roxanne L | $225,000 | |
| Closed | Mihalus Roxanne L | $223,900 | |
| Closed | Mihalus Roxanne L | $223,900 |
Property History
| Date | Event | Price | Change | Sq Ft Price |
|---|---|---|---|---|
| 06/20/2017 06/20/17 | Sold | $244,500 | 0.0% | $122 / Sq Ft |
| 05/16/2017 05/16/17 | Pending | -- | -- | -- |
| 05/10/2017 05/10/17 | Price Changed | $244,500 | -0.7% | $122 / Sq Ft |
| 05/08/2017 05/08/17 | Price Changed | $246,200 | -1.5% | $123 / Sq Ft |
| 03/21/2017 03/21/17 | For Sale | $250,000 | -- | $125 / Sq Ft |
Tax History Compared to Growth
Tax History
| Year | Tax Paid | Tax Assessment Tax Assessment Total Assessment is a certain percentage of the fair market value that is determined by local assessors to be the total taxable value of land and additions on the property. | Land | Improvement |
|---|---|---|---|---|
| 2024 | $4,122 | $109,040 | $26,030 | $83,010 |
| 2023 | $4,122 | $109,040 | $26,030 | $83,010 |
| 2022 | $4,182 | $109,040 | $26,030 | $83,010 |
| 2021 | $3,635 | $86,540 | $20,660 | $65,880 |
| 2020 | $3,783 | $86,540 | $20,660 | $65,880 |
| 2019 | $3,784 | $86,540 | $20,660 | $65,880 |
| 2018 | $2,953 | $65,070 | $18,200 | $46,870 |
| 2017 | $2,562 | $65,070 | $18,200 | $46,870 |
| 2016 | $2,636 | $65,070 | $18,200 | $46,870 |
| 2015 | $2,528 | $60,820 | $17,010 | $43,810 |
| 2014 | $2,518 | $60,820 | $17,010 | $43,810 |
| 2013 | $2,522 | $60,820 | $17,010 | $43,810 |
Agents Affiliated with this Home
-
Janet Gommel

Seller's Agent in 2017
Janet Gommel
Howard Hanna
(330) 242-2020
173 Total Sales
-
Patricia Law

Buyer's Agent in 2017
Patricia Law
RE/MAX
(440) 724-9837
102 Total Sales
Map
Source: MLS Now
MLS Number: 3886966
APN: 024-04A-21-039
- 9906 Norwalk Rd
- 0 Norwalk Rd
- 0 Dunham Rd
- 4152 Avon Lake Rd
- 20930 Vermont St
- 4570 Vandemark Rd
- 39233 Jones Rd
- 8266 Stone Rd
- 10323 Smith Rd
- 18710 State Route 57
- 34433 Law Rd
- 0 Smith Rd Unit 5116050
- 8429 W Smith Rd
- 3770 Station Rd
- 41060 Peck Wadsworth Rd
- 41370 Peck Wadsworth Rd
- 16200 Ohio 83
- 7566 Stone Rd
- 2490 Station Rd
- 15864 Avon Belden Rd
