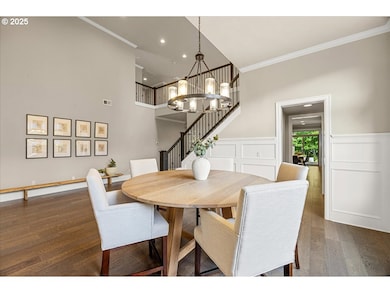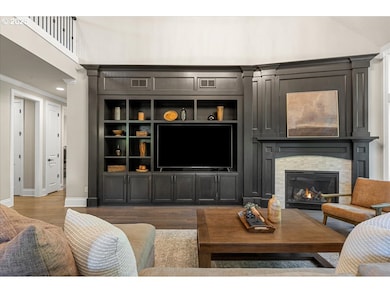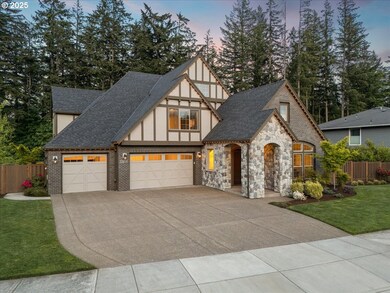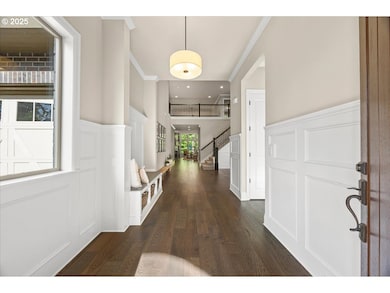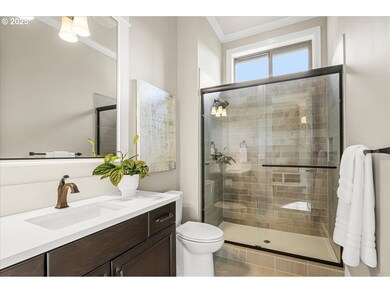Nestled on the best lot in the desirable Pioneer Highlands neighborhood of Happy Valley, this impeccably designed home is unique. The two-story entry with wide hallways and big windows welcomes you with natural light and a spacious floorplan. The main level features a spacious primary suite with a spa-inspired ensuite and an oversized walk-in closet. A large den with a full bath serves as a perfect home office or guest space.The kitchen is a chef's dream, with a large island, convection oven, six-burner stove, under-cabinet lighting, and a built-in fridge. A butler’s pantry connects to the formal dining room, adorned with wainscoting. A second breakfast area includes a built-in buffet and a glass slider to the backyard, ideal for indoor/outdoor entertaining.Upstairs, a spacious loft opens to the main-level living areas, offering three additional bedrooms, a jack-and-jill bath, and a huge bonus room with a built-in wet bar. The outdoor living area is a true oasis, backing to dedicated greenspace for a tranquil setting. It features a 442-sqft covered living room, kitchen, and bar with a dual tap kegerator and a floor-to-ceiling stone fireplace. The fully-fenced, beautifully landscaped yard includes built-in speakers and lighting, artificial turf, a 4-hole putting green and chipping tee, a basketball court, hot tub, fenced dog run, and ample space for play and relaxation. 3-car oversized garage with storage and workbench. Conveniently located near parks, trendy restaurants, shopping, and hiking trails to Scouters Mountain.


