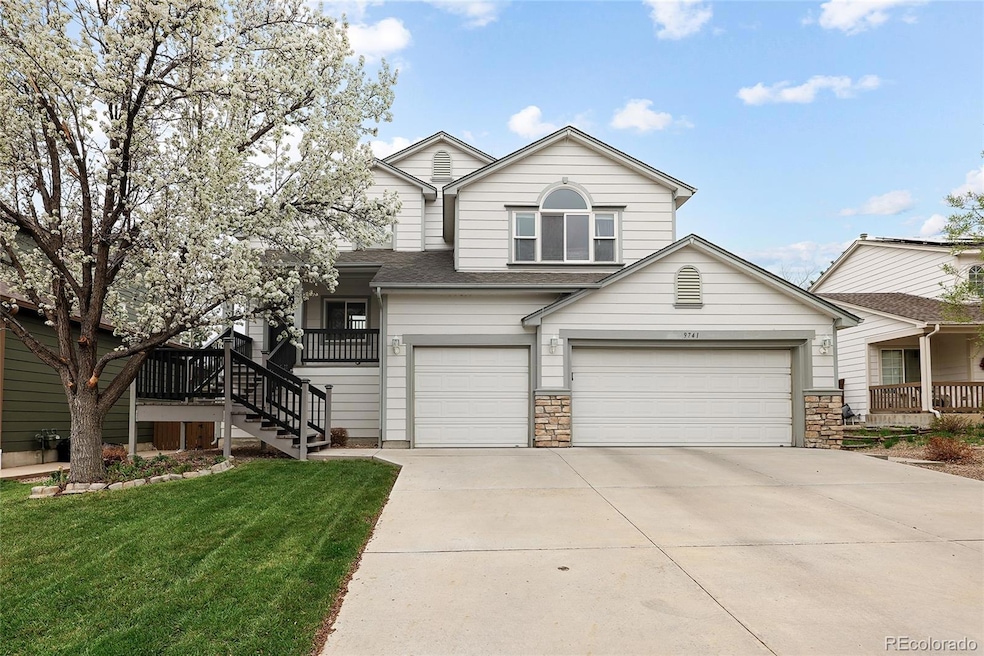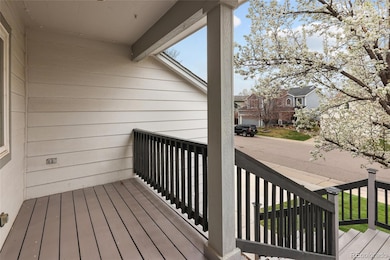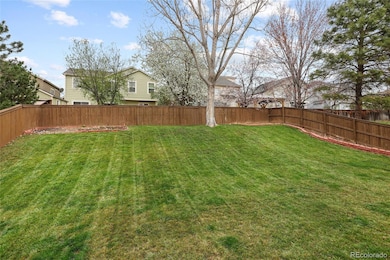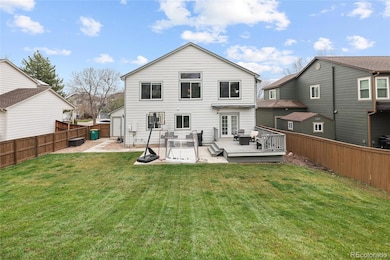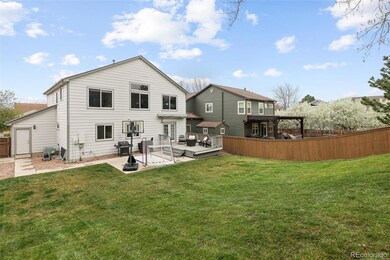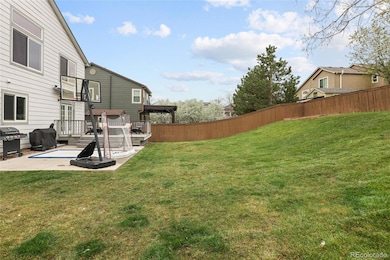9741 Crosspointe Dr Highlands Ranch, CO 80130
Eastridge NeighborhoodHighlights
- Fitness Center
- Home Theater
- Open Floorplan
- Arrowwood Elementary School Rated A-
- Primary Bedroom Suite
- Clubhouse
About This Home
Welcome to Your Dream Home in Eastridge – Highlands Ranch!Step into comfort, style, and space in this beautifully maintained 4-bedroom, 4-bathroom home nestled in the highly sought-after Eastridge community of Highlands Ranch. Boasting a spacious 3-car garage, this home offers the perfect blend of functionality and charm.From the moment you enter, you’ll love the open and airy floor plan—ideal for both entertaining and everyday living. Natural light pours in through large windows, enhancing the sense of space and warmth throughout the home.The heart of the home flows effortlessly from the generous kitchen to the inviting living areas, creating the perfect setting for gatherings or cozy nights in. Each of the four bedrooms offers ample space and comfort, with well-appointed bathrooms for ultimate convenience and privacy. Outside, enjoy one of the true highlights—an oversized backyard offering endless possibilities. Whether you're hosting summer barbecues, playing with the kids, or just soaking in Colorado’s beautiful sunsets, this backyard is ready for it all.Recent upgrades, including a brand-new roof, ensure peace of mind and long-term value. With its pride of ownership and ideal location near top-rated schools, trails, parks, and shopping, this home checks every box.Don’t miss your chance to make this Highlands Ranch gem your own!
Last Listed By
Next Real Estate Brokerage Email: david@nxt.realestate,303-968-5387 License #100053555 Listed on: 06/08/2025
Home Details
Home Type
- Single Family
Est. Annual Taxes
- $4,148
Year Built
- Built in 1996
Lot Details
- 7,449 Sq Ft Lot
- Private Yard
- Garden
Parking
- 3 Car Attached Garage
Interior Spaces
- Multi-Level Property
- Open Floorplan
- Wired For Data
- Vaulted Ceiling
- 1 Fireplace
- Family Room
- Living Room
- Dining Room
- Home Theater
- Utility Room
- Laundry Room
Kitchen
- Oven
- Range with Range Hood
- Microwave
- Freezer
- Dishwasher
- Granite Countertops
- Disposal
Flooring
- Wood
- Carpet
- Tile
Bedrooms and Bathrooms
- Primary Bedroom Suite
- Walk-In Closet
Finished Basement
- Bedroom in Basement
- 1 Bedroom in Basement
Eco-Friendly Details
- Smoke Free Home
- Smart Irrigation
Outdoor Features
- Deck
- Exterior Lighting
- Rain Gutters
- Front Porch
Schools
- Arrowwood Elementary School
- Cresthill Middle School
- Highlands Ranch
Utilities
- Central Air
- Heating System Uses Natural Gas
Listing and Financial Details
- Security Deposit $3,500
- Property Available on 6/9/25
- The owner pays for association fees
- 6 Month Lease Term
Community Details
Overview
- Eastridge Subdivision
Amenities
- Sauna
- Clubhouse
Recreation
- Tennis Courts
- Community Playground
- Fitness Center
- Community Pool
- Community Spa
- Park
- Trails
Pet Policy
- Dogs and Cats Allowed
Map
Source: REcolorado®
MLS Number: 8085166
APN: 2231-074-12-002
- 9698 Queenscliffe Dr
- 9737 Canberra Ct
- 9884 Sydney Ln
- 9810 Townsville Cir
- 5179 Morning Glory Place
- 4965 Collinsville Place
- 9950 Sydney Ln
- 9856 Keenan St
- 4935 Apollo Bay Dr
- 9877 Arthur Ln
- 5260 Morning Glory Place
- 4927 Tarcoola Ln
- 10058 Glenstone Cir
- 5075 Weeping Willow Cir
- 4857 Tarcoola Ln
- 10103 Knoll Cir
- 9265 Buttonhill Ct
- 9453 Lark Sparrow Dr
- 9471 Crossland Way
- 9145 Sugarstone Cir
