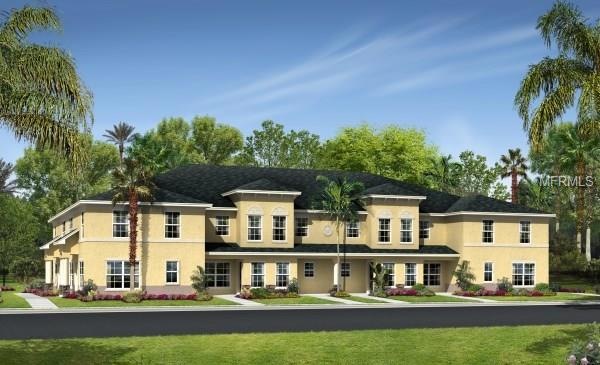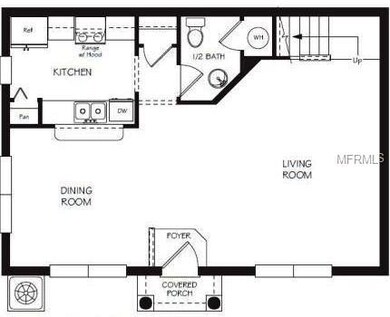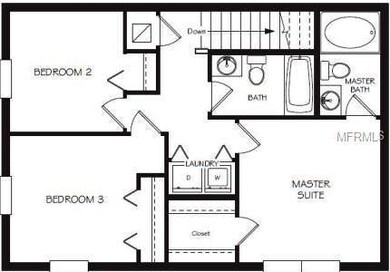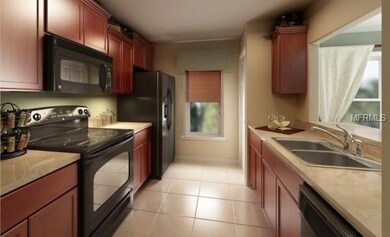9741 Trumpet Vine Loop Trinity, FL 34655
Highlights
- Under Construction
- 1.68 Acre Lot
- Attic
- Trinity Elementary School Rated A-
- Deck
- End Unit
About This Home
As of May 2015The "St. Croix" is the perfect mix of cozy and spacious you could find in a town home. The first floor of this 3 bedroom, 2.5 bath, boasts a magnificent "great room" feel with an open living room and dining room area. Next to that is the kitchen, with plenty of space to whip up any meal you may choose. The half bath is situated just off of the main living area. As you make your way upstairs you will notice the two secondary bedrooms on one side and the luxurious Master Suite on the side. There is a full bath upstairs for the secondary bedrooms to share. As you enter the Master, you will notice a walk in closet in the far corner, then opposite that the master bath.Our townhouse boast our EcoSmart program which includes radiant shielded roofs, Energy Star appliances, and many other included features designed to save you money every month! Come see why there are so many happy homeowners at Thousand Oaks!
Townhouse Details
Home Type
- Townhome
Est. Annual Taxes
- $439
Year Built
- Built in 2015 | Under Construction
Lot Details
- End Unit
- West Facing Home
- Irrigation
- Landscaped with Trees
- Zero Lot Line
HOA Fees
- $137 Monthly HOA Fees
Home Design
- Bi-Level Home
- Slab Foundation
- Shingle Roof
- Block Exterior
- Stucco
Interior Spaces
- 1,371 Sq Ft Home
- Blinds
- Entrance Foyer
- Combination Dining and Living Room
- Storage Room
- Inside Utility
- In Wall Pest System
- Attic
Kitchen
- Range
- Microwave
- ENERGY STAR Qualified Refrigerator
- ENERGY STAR Qualified Dishwasher
- Disposal
Flooring
- Carpet
- Ceramic Tile
Bedrooms and Bathrooms
- 3 Bedrooms
- Walk-In Closet
Laundry
- Laundry in unit
- Dryer
- ENERGY STAR Qualified Washer
Parking
- Off-Street Parking
- Assigned Parking
Eco-Friendly Details
- Energy-Efficient Insulation
- Energy-Efficient Roof
- Energy-Efficient Thermostat
- Ventilation
Outdoor Features
- Deck
- Covered patio or porch
Schools
- Trinity Elementary School
- Seven Springs Middle School
- J.W. Mitchell High School
Utilities
- Central Air
- Heat Pump System
- Underground Utilities
- Electric Water Heater
- High Speed Internet
- Cable TV Available
Listing and Financial Details
- Visit Down Payment Resource Website
- Legal Lot and Block 2 / 9
- Assessor Parcel Number 36-26-16-0090-00900-0020
Community Details
Overview
- Association fees include insurance, maintenance structure, ground maintenance, maintenance, sewer, trash, water
- Thousand Oaks East Ph V Subdivision
- The community has rules related to deed restrictions
Pet Policy
- Breed Restrictions
Security
- Hurricane or Storm Shutters
- Fire and Smoke Detector
Ownership History
Purchase Details
Home Financials for this Owner
Home Financials are based on the most recent Mortgage that was taken out on this home.Map
Home Values in the Area
Average Home Value in this Area
Purchase History
| Date | Type | Sale Price | Title Company |
|---|---|---|---|
| Special Warranty Deed | $147,400 | North American Title Company |
Mortgage History
| Date | Status | Loan Amount | Loan Type |
|---|---|---|---|
| Open | $132,651 | New Conventional |
Property History
| Date | Event | Price | Change | Sq Ft Price |
|---|---|---|---|---|
| 07/26/2022 07/26/22 | Rented | $2,000 | 0.0% | -- |
| 07/14/2022 07/14/22 | Under Contract | -- | -- | -- |
| 06/27/2022 06/27/22 | For Rent | $2,000 | 0.0% | -- |
| 07/21/2019 07/21/19 | Off Market | $147,390 | -- | -- |
| 06/18/2019 06/18/19 | Rented | $1,475 | 0.0% | -- |
| 05/29/2019 05/29/19 | For Rent | $1,475 | 0.0% | -- |
| 05/07/2019 05/07/19 | Off Market | $1,475 | -- | -- |
| 04/29/2019 04/29/19 | For Rent | $1,475 | 0.0% | -- |
| 05/29/2015 05/29/15 | Sold | $147,390 | -0.5% | $108 / Sq Ft |
| 03/14/2015 03/14/15 | Pending | -- | -- | -- |
| 03/12/2015 03/12/15 | Price Changed | $148,090 | -3.3% | $108 / Sq Ft |
| 03/10/2015 03/10/15 | For Sale | $153,090 | -- | $112 / Sq Ft |
Tax History
| Year | Tax Paid | Tax Assessment Tax Assessment Total Assessment is a certain percentage of the fair market value that is determined by local assessors to be the total taxable value of land and additions on the property. | Land | Improvement |
|---|---|---|---|---|
| 2024 | $3,493 | $205,085 | $24,225 | $180,860 |
| 2023 | $3,309 | $206,455 | $20,605 | $185,850 |
| 2022 | $2,777 | $181,914 | $20,605 | $161,309 |
| 2021 | $2,425 | $138,488 | $18,480 | $120,008 |
| 2020 | $2,326 | $132,611 | $18,480 | $114,131 |
| 2019 | $2,252 | $127,034 | $18,480 | $108,554 |
| 2018 | $2,287 | $129,160 | $18,480 | $110,680 |
| 2017 | $2,182 | $120,301 | $18,480 | $101,821 |
| 2016 | $2,281 | $126,921 | $23,960 | $102,961 |
| 2015 | $446 | $23,960 | $23,960 | $0 |
Source: Stellar MLS
MLS Number: T2745011
APN: 36-26-16-0100-00900-0020
- 9520 Trumpet Vine Loop
- 9871 Trumpet Vine Loop
- 9873 Trumpet Vine Loop
- 9807 Balsaridge Ct
- 1339 Lahara Way
- 1348 Impatiens Ct
- 9738 Milano Dr
- 1641 Bayfield Ct
- 1144 Bellamare Trail
- 1134 Bellamare Trail
- 1717 Daylily Dr
- 1449 Kaffir Lily Ct
- 1506 Lenton Rose Ct
- 1442 Lenton Rose Ct
- 1130 Hominy Hill Dr
- 1535 Crossvine Ct
- 9933 Milano Dr
- 9943 Milano Dr
- 10019 Milano Dr
- 1032 Toski Dr




