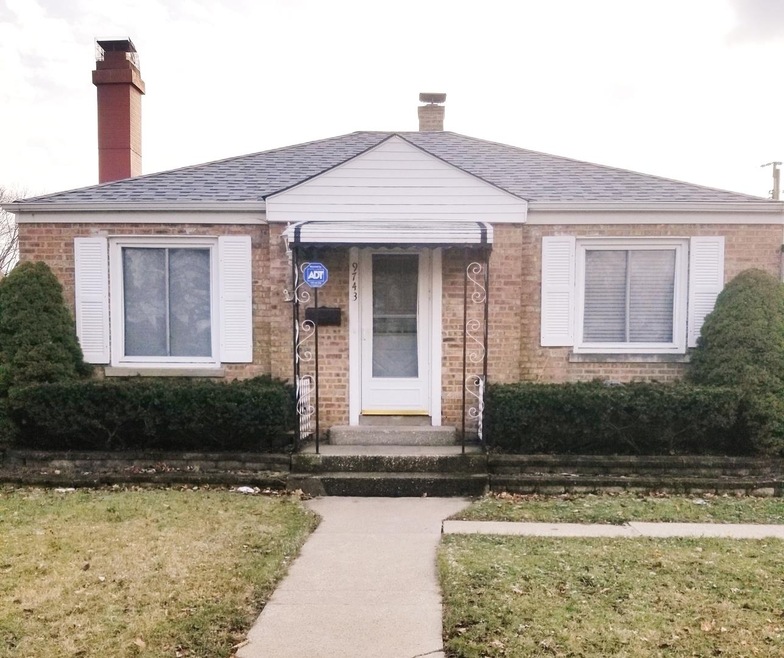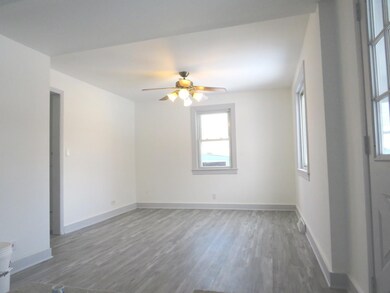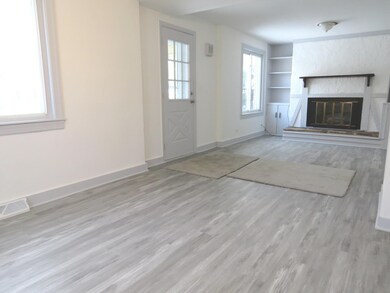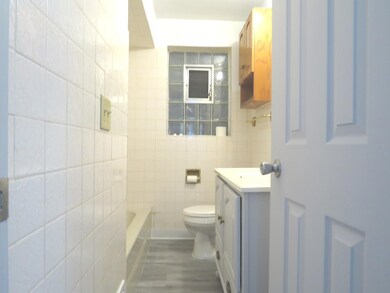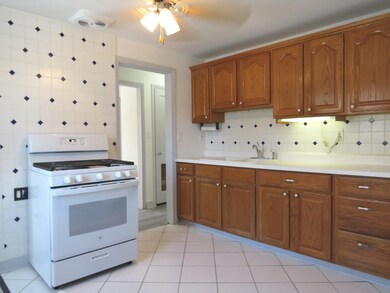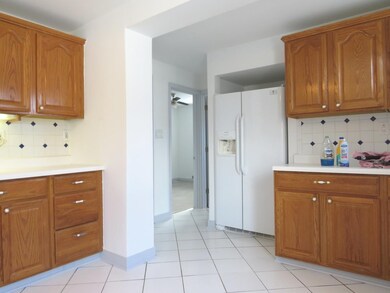
9743 Addison Ave Franklin Park, IL 60131
Estimated Value: $285,000 - $351,000
Highlights
- Recreation Room
- Sun or Florida Room
- Central Air
- North Elementary School Rated 9+
- 1-Story Property
- 1-minute walk to Ruby Addison Park
About This Home
As of March 2022Brick single family, three bedroom home Freshly painted, new floors and new carpet in bedrooms. Fireplace in living room/dining room. Eat in kitchen has plenty of cabinets and counter space. Stove is brand new! Lower level freshly painted and new flooring. Laundry area and work space too! Third bedroom, no closet. Can also be used as e-learning or office space. Side drive, perfect to drive up to back door! Walk to park, East Leyden, restaurants. Not in a flood zone.
Home Details
Home Type
- Single Family
Est. Annual Taxes
- $4,501
Year Built
- Built in 1946
Lot Details
- 4,896 Sq Ft Lot
- Lot Dimensions are 45 x 120
Parking
- Driveway
Home Design
- Brick Exterior Construction
- Asphalt Roof
- Concrete Perimeter Foundation
Interior Spaces
- 4,895 Sq Ft Home
- 1-Story Property
- Fireplace With Gas Starter
- Living Room with Fireplace
- Recreation Room
- Sun or Florida Room
- Partially Finished Basement
- Basement Fills Entire Space Under The House
Bedrooms and Bathrooms
- 3 Bedrooms
- 3 Potential Bedrooms
- 1 Full Bathroom
Schools
- North Elementary School
- Hester Junior High School
- East Leyden High School
Utilities
- Central Air
- Heating System Uses Natural Gas
- Lake Michigan Water
Listing and Financial Details
- Homeowner Tax Exemptions
Ownership History
Purchase Details
Home Financials for this Owner
Home Financials are based on the most recent Mortgage that was taken out on this home.Purchase Details
Home Financials for this Owner
Home Financials are based on the most recent Mortgage that was taken out on this home.Purchase Details
Home Financials for this Owner
Home Financials are based on the most recent Mortgage that was taken out on this home.Similar Homes in Franklin Park, IL
Home Values in the Area
Average Home Value in this Area
Purchase History
| Date | Buyer | Sale Price | Title Company |
|---|---|---|---|
| Salgado Michelle | $250,000 | -- | |
| Salgado Michelle | $250,000 | -- | |
| Galanti Philip | $262,000 | Ticor Title Insurance Compan |
Mortgage History
| Date | Status | Borrower | Loan Amount |
|---|---|---|---|
| Open | Salgado Michelle | $242,500 | |
| Previous Owner | Galanti Philip | $176,000 | |
| Previous Owner | Galanti Philip | $50,000 | |
| Previous Owner | Galanti Philip | $209,000 | |
| Previous Owner | Grippo Angelo | $217,500 | |
| Previous Owner | Grippo Angelo | $180,000 | |
| Closed | Galanti Philip | $22,350 |
Property History
| Date | Event | Price | Change | Sq Ft Price |
|---|---|---|---|---|
| 03/15/2022 03/15/22 | Sold | $250,000 | 0.0% | $51 / Sq Ft |
| 01/29/2022 01/29/22 | Pending | -- | -- | -- |
| 01/28/2022 01/28/22 | For Sale | $250,000 | -- | $51 / Sq Ft |
Tax History Compared to Growth
Tax History
| Year | Tax Paid | Tax Assessment Tax Assessment Total Assessment is a certain percentage of the fair market value that is determined by local assessors to be the total taxable value of land and additions on the property. | Land | Improvement |
|---|---|---|---|---|
| 2024 | $7,922 | $22,933 | $4,406 | $18,527 |
| 2023 | $7,922 | $22,933 | $4,406 | $18,527 |
| 2022 | $7,922 | $25,001 | $4,406 | $20,595 |
| 2021 | $5,960 | $15,047 | $3,181 | $11,866 |
| 2020 | $4,501 | $15,047 | $3,181 | $11,866 |
| 2019 | $4,703 | $17,003 | $3,181 | $13,822 |
| 2018 | $4,820 | $15,381 | $2,692 | $12,689 |
| 2017 | $5,843 | $18,067 | $2,692 | $15,375 |
| 2016 | $5,755 | $18,067 | $2,692 | $15,375 |
| 2015 | $5,330 | $16,272 | $2,447 | $13,825 |
| 2014 | $5,210 | $16,272 | $2,447 | $13,825 |
| 2013 | $4,807 | $16,272 | $2,447 | $13,825 |
Agents Affiliated with this Home
-
Karen Special
K
Seller's Agent in 2022
Karen Special
Hometown Real Estate
(773) 625-1121
6 in this area
11 Total Sales
-
Brenda Bustamante

Buyer's Agent in 2022
Brenda Bustamante
Smart Home Realty
(708) 969-8381
1 in this area
14 Total Sales
Map
Source: Midwest Real Estate Data (MRED)
MLS Number: 11313033
APN: 12-21-429-002-0000
- 3706 Ruby St
- 3700 Emerson St
- 3624 Elder Ln
- 9606 Reeves Ct
- 3648 Hawthorne St
- 9533 Nichols Ave
- 3821 Emerson Dr
- 3321 Ruby St
- 3506 Louis St
- 3838 Emerson Dr
- 3306 Rose St
- 9865 Garden Ct
- 3219 Sunset Ln
- 4051 Prairie Ave
- 4029 Judd Ave
- 10101 Belmont Ave
- 4044 Wesley Terrace
- 10317 Panoramic Dr
- 3229 George St
- 4061 Wesley Terrace
- 9743 Addison Ave
- 9741 Addison Ave
- 9747 Addison Ave
- 3539 Ruby St
- 9737 Addison Ave
- 9744 Iona Ave Unit 2
- 9740 Iona Ave
- 3535 Ruby St
- 9733 Addison Ave
- 9736 Addison Ave
- 9736 Iona Ave
- 9744 Addison Ave
- 9732 Addison Ave
- 9729 Addison Ave
- 3538 Ruby St
- 9725 Addison Ave
- 3611 Ruby St
- 9724 Lonnquist Dr
- 9730 Lonnquist Dr
- 9746 Reeves Ct
