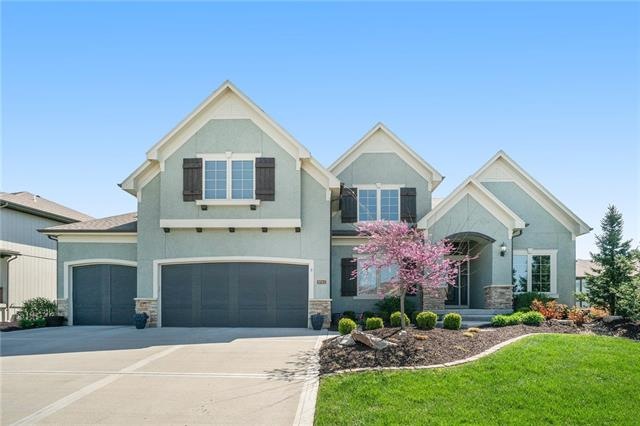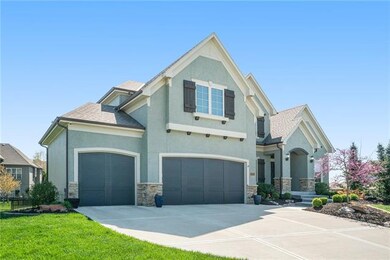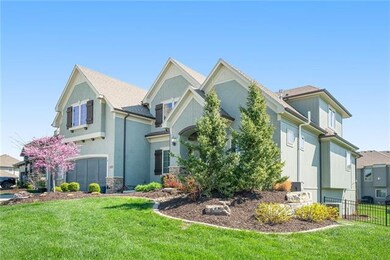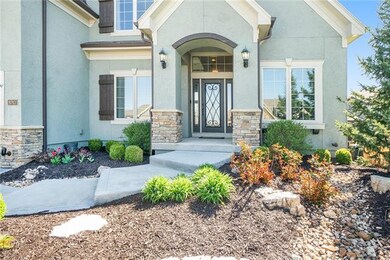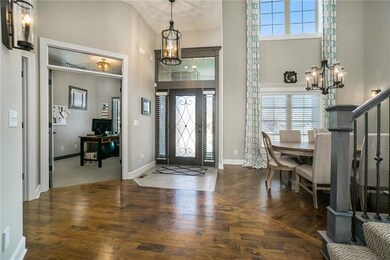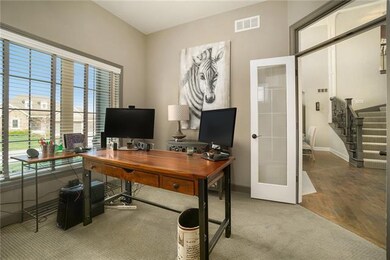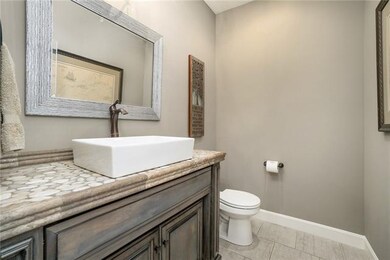
9743 Hastings St Lenexa, KS 66227
Highlights
- Home Theater
- Custom Closet System
- Deck
- Canyon Creek Elementary School Rated A
- ENERGY STAR Certified Homes
- Vaulted Ceiling
About This Home
As of May 2021Welcome home to the beautiful Weatherford III. As a former model, this home has many upgrades. Lovely open entry with curved staircase, formal dining, kitchen, large pantry (with custom shelving) mud room, breakfast nook, great room plus first floor master suite and office. Three spacious bedrooms, 2 baths, large media room and second laundry hook up complete the second floor. East facing screened in porch plus an expanded deck are great for entertaining. The basement has high ceilings, stubbed for bath and endless options for finishing. Walkout basement opens to an additional patio. Home has upgraded plumbing, light fixtures, cabinets, decorative beams, barn doors, custom closet systems in the master, pantry and garage, sprinkler system, security system, garage has eppoxy floors, extensive landscaping and iron fence plus zoned HVAC. Neighborhood has walking trails, green space, ponds and a brand new elementary school within walking distance! Ready to move right in!
Last Agent to Sell the Property
Weichert, Realtors Welch & Com License #SP00238140 Listed on: 04/06/2021

Home Details
Home Type
- Single Family
Est. Annual Taxes
- $9,495
Year Built
- Built in 2017
Lot Details
- 0.28 Acre Lot
- Sprinkler System
HOA Fees
- $71 Monthly HOA Fees
Parking
- 3 Car Attached Garage
- Front Facing Garage
Home Design
- Traditional Architecture
- Composition Roof
- Stone Trim
- Passive Radon Mitigation
Interior Spaces
- 3,475 Sq Ft Home
- Wet Bar: Hardwood, Partial Window Coverings, Built-in Features, All Carpet, All Window Coverings, Granite Counters, Kitchen Island, Pantry, Carpet, Fireplace, Shades/Blinds, Wood Floor, Walk-In Closet(s), Ceramic Tiles, Shower Over Tub, Shower Only, Natural Stone Floor, Double Vanity, Separate Shower And Tub, Whirlpool Tub
- Built-In Features: Hardwood, Partial Window Coverings, Built-in Features, All Carpet, All Window Coverings, Granite Counters, Kitchen Island, Pantry, Carpet, Fireplace, Shades/Blinds, Wood Floor, Walk-In Closet(s), Ceramic Tiles, Shower Over Tub, Shower Only, Natural Stone Floor, Double Vanity, Separate Shower And Tub, Whirlpool Tub
- Vaulted Ceiling
- Ceiling Fan: Hardwood, Partial Window Coverings, Built-in Features, All Carpet, All Window Coverings, Granite Counters, Kitchen Island, Pantry, Carpet, Fireplace, Shades/Blinds, Wood Floor, Walk-In Closet(s), Ceramic Tiles, Shower Over Tub, Shower Only, Natural Stone Floor, Double Vanity, Separate Shower And Tub, Whirlpool Tub
- Skylights
- Gas Fireplace
- Shades
- Plantation Shutters
- Drapes & Rods
- Mud Room
- Entryway
- Family Room with Fireplace
- Great Room
- Separate Formal Living Room
- Formal Dining Room
- Home Theater
- Home Office
- Loft
Kitchen
- Breakfast Room
- Built-In Range
- Down Draft Cooktop
- Dishwasher
- Stainless Steel Appliances
- Kitchen Island
- Granite Countertops
- Laminate Countertops
- Wood Stained Kitchen Cabinets
- Disposal
Flooring
- Wood
- Wall to Wall Carpet
- Linoleum
- Laminate
- Stone
- Ceramic Tile
- Luxury Vinyl Plank Tile
- Luxury Vinyl Tile
Bedrooms and Bathrooms
- 4 Bedrooms
- Primary Bedroom on Main
- Custom Closet System
- Cedar Closet: Hardwood, Partial Window Coverings, Built-in Features, All Carpet, All Window Coverings, Granite Counters, Kitchen Island, Pantry, Carpet, Fireplace, Shades/Blinds, Wood Floor, Walk-In Closet(s), Ceramic Tiles, Shower Over Tub, Shower Only, Natural Stone Floor, Double Vanity, Separate Shower And Tub, Whirlpool Tub
- Walk-In Closet: Hardwood, Partial Window Coverings, Built-in Features, All Carpet, All Window Coverings, Granite Counters, Kitchen Island, Pantry, Carpet, Fireplace, Shades/Blinds, Wood Floor, Walk-In Closet(s), Ceramic Tiles, Shower Over Tub, Shower Only, Natural Stone Floor, Double Vanity, Separate Shower And Tub, Whirlpool Tub
- Double Vanity
- Whirlpool Bathtub
- Hardwood
Laundry
- Laundry on main level
- Sink Near Laundry
Basement
- Walk-Out Basement
- Sump Pump
- Sub-Basement: Breakfast Room, Laundry
- Stubbed For A Bathroom
Home Security
- Home Security System
- Smart Thermostat
Eco-Friendly Details
- Energy-Efficient Appliances
- Energy-Efficient HVAC
- Energy-Efficient Lighting
- ENERGY STAR Certified Homes
Outdoor Features
- Deck
- Enclosed patio or porch
- Playground
Schools
- Canyon Creek Elementary School
- Olathe Northwest High School
Additional Features
- City Lot
- Forced Air Heating and Cooling System
Listing and Financial Details
- Assessor Parcel Number IP08690000 0109
- Property eligible for a tax abatement
Community Details
Overview
- Association fees include curbside recycling, trash pick up
- Canyon Creek Hoa/Young Management Group Association
- Canyon Creek Highlands Subdivision, Wetherford Iii Floorplan
Recreation
- Community Pool
- Trails
Ownership History
Purchase Details
Home Financials for this Owner
Home Financials are based on the most recent Mortgage that was taken out on this home.Purchase Details
Home Financials for this Owner
Home Financials are based on the most recent Mortgage that was taken out on this home.Purchase Details
Similar Homes in the area
Home Values in the Area
Average Home Value in this Area
Purchase History
| Date | Type | Sale Price | Title Company |
|---|---|---|---|
| Warranty Deed | -- | Chicago Title | |
| Warranty Deed | -- | Kansas City Title Inc | |
| Warranty Deed | -- | Chicago Title Company |
Mortgage History
| Date | Status | Loan Amount | Loan Type |
|---|---|---|---|
| Open | $512,000 | New Conventional | |
| Previous Owner | $476,800 | New Conventional |
Property History
| Date | Event | Price | Change | Sq Ft Price |
|---|---|---|---|---|
| 05/24/2021 05/24/21 | Sold | -- | -- | -- |
| 04/18/2021 04/18/21 | Pending | -- | -- | -- |
| 04/06/2021 04/06/21 | For Sale | $625,000 | +4.4% | $180 / Sq Ft |
| 11/13/2018 11/13/18 | Sold | -- | -- | -- |
| 09/22/2018 09/22/18 | Pending | -- | -- | -- |
| 02/14/2018 02/14/18 | Price Changed | $598,625 | +6.0% | $174 / Sq Ft |
| 10/26/2017 10/26/17 | For Sale | $564,760 | 0.0% | $164 / Sq Ft |
| 08/09/2017 08/09/17 | Off Market | -- | -- | -- |
| 02/11/2017 02/11/17 | For Sale | $564,760 | -- | $164 / Sq Ft |
Tax History Compared to Growth
Tax History
| Year | Tax Paid | Tax Assessment Tax Assessment Total Assessment is a certain percentage of the fair market value that is determined by local assessors to be the total taxable value of land and additions on the property. | Land | Improvement |
|---|---|---|---|---|
| 2024 | $11,208 | $90,919 | $14,320 | $76,599 |
| 2023 | $10,850 | $86,722 | $11,936 | $74,786 |
| 2022 | $10,582 | $81,041 | $10,848 | $70,193 |
| 2021 | $9,808 | $71,530 | $10,848 | $60,682 |
| 2020 | $9,495 | $68,529 | $10,848 | $57,681 |
| 2019 | $8,846 | $63,250 | $9,865 | $53,385 |
| 2018 | $8,766 | $61,974 | $9,866 | $52,108 |
| 2017 | $6,319 | $43,217 | $8,971 | $34,246 |
| 2016 | $1,011 | $5,954 | $5,954 | $0 |
| 2015 | $323 | $30 | $30 | $0 |
Agents Affiliated with this Home
-
Jenni Reecht

Seller's Agent in 2021
Jenni Reecht
Weichert, Realtors Welch & Com
(913) 515-1369
2 in this area
46 Total Sales
-
Livian KC Team
L
Buyer's Agent in 2021
Livian KC Team
LPT Realty LLC
(913) 488-9126
17 in this area
276 Total Sales
-
Mara Dona Wood
M
Seller's Agent in 2018
Mara Dona Wood
Prime Development Land Co LLC
(913) 831-3388
6 in this area
8 Total Sales
-
Debbie Sinclair

Seller Co-Listing Agent in 2018
Debbie Sinclair
Prime Development Land Co LLC
(816) 419-1994
84 in this area
159 Total Sales
Map
Source: Heartland MLS
MLS Number: 2313348
APN: IP08690000-0109
- 24948 W 98th Place
- 24952 W 98th Place
- 24940 W 98th Place
- 9874 Belmont Dr
- 24936 W 98th Place
- 24956 W 98th Place
- 24932 W 98th Place
- 24928 W 98th Place
- 24960 W 98th Place
- 24793 W 98th St
- 24968 W 98th Place
- 24912 W 98th Place
- 24921 W 98th Place
- 24908 W 98th Place
- 24917 W 98th Place
- 24976 W 98th Place
- 9812 Saddletop St
- 9854 Saddletop St
- 24909 W 98th Place
- 25007 W 98th Place
