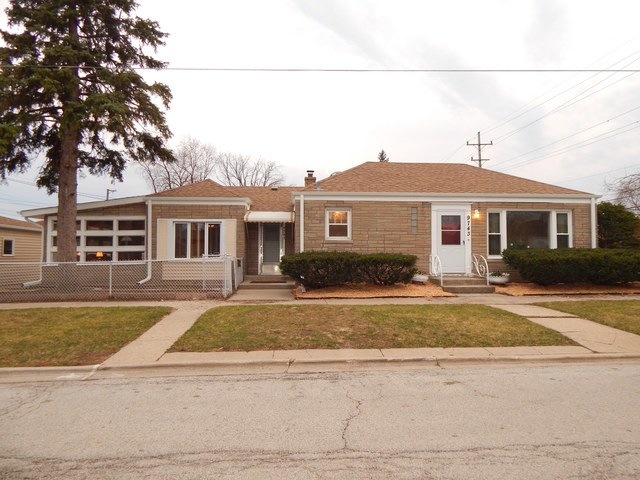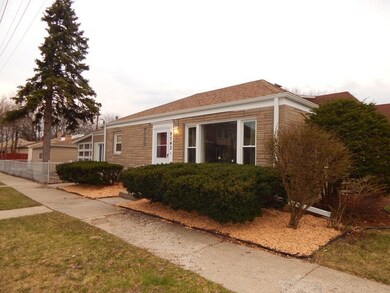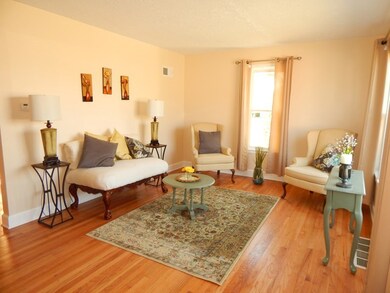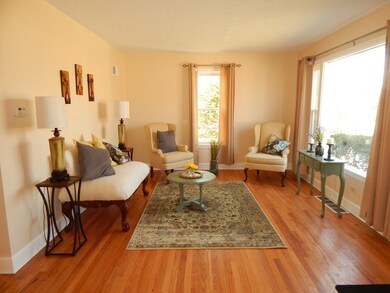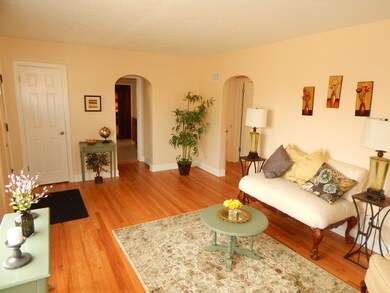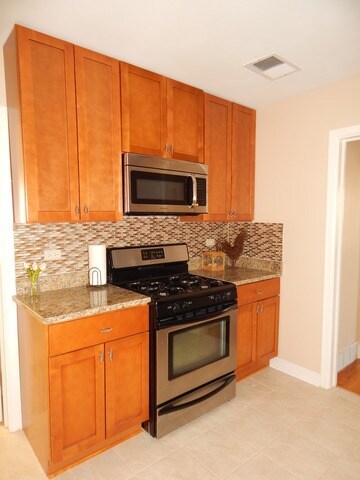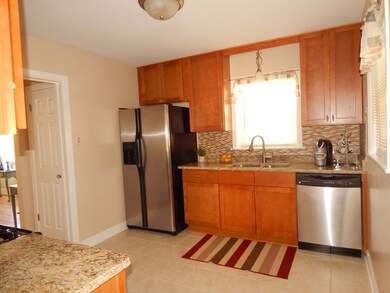
9743 King St Franklin Park, IL 60131
Estimated Value: $290,112 - $352,000
Highlights
- Property is near a park
- Ranch Style House
- Corner Lot
- North Elementary School Rated 9+
- Wood Flooring
- 4-minute walk to Ruby Addison Park
About This Home
As of May 2017Great starter home. Newly remodeled brick ranch on corner lot. Brand new kitchen boasts 42" maple cabinets, granite counter tops, ceramic tile floor and stainless steel appliances. Refinished hardwood floors. New furnace, A/C, and water heater installed Dec 2016. New roof (tear off) on both house and garage Feb. 2017. New siding on garage, new garage doors, whole house tuckpointed, and New plumbing all in 2017. New stone floor and fixtures in bathroom. New vinyl floating floor in dining room / family room additions. Whole house freshly painted. Fenced yard. Sidewalk to be replaced with Village 50/50 program when weather permits. Walk to schools, shopping, and Metra train. Quick close and immediate possession.
Home Details
Home Type
- Single Family
Est. Annual Taxes
- $5,196
Year Built
- Built in 1949 | Remodeled in 2017
Lot Details
- 4,587 Sq Ft Lot
- Lot Dimensions are 37 x 124
- Fenced Yard
- Corner Lot
- Paved or Partially Paved Lot
Parking
- 2 Car Detached Garage
- Garage Door Opener
- Off Alley Driveway
- Parking Included in Price
Home Design
- Ranch Style House
- Brick Exterior Construction
- Slab Foundation
- Asphalt Roof
Interior Spaces
- 1,318 Sq Ft Home
- Family Room
- Living Room
- Formal Dining Room
- Crawl Space
Kitchen
- Range
- Microwave
- Dishwasher
Flooring
- Wood
- Ceramic Tile
Bedrooms and Bathrooms
- 2 Bedrooms
- 2 Potential Bedrooms
- Bathroom on Main Level
- 1 Full Bathroom
Laundry
- Laundry Room
- Laundry on main level
- Dryer
- Washer
Schools
- North Elementary School
- Hester Junior High School
- East Leyden High School
Utilities
- Forced Air Heating and Cooling System
- Heating System Uses Natural Gas
- Lake Michigan Water
Additional Features
- Patio
- Property is near a park
Listing and Financial Details
- Homeowner Tax Exemptions
Ownership History
Purchase Details
Purchase Details
Home Financials for this Owner
Home Financials are based on the most recent Mortgage that was taken out on this home.Purchase Details
Home Financials for this Owner
Home Financials are based on the most recent Mortgage that was taken out on this home.Purchase Details
Purchase Details
Home Financials for this Owner
Home Financials are based on the most recent Mortgage that was taken out on this home.Similar Homes in Franklin Park, IL
Home Values in the Area
Average Home Value in this Area
Purchase History
| Date | Buyer | Sale Price | Title Company |
|---|---|---|---|
| Szeremeta Jolanta | -- | None Listed On Document | |
| Szeremeta Jolanta | -- | Premier Title | |
| Cr House Solutions Llc | $96,439 | Attorney | |
| Mrf Illinois One | -- | None Available | |
| Gonzalez Julian J | $120,000 | Attorneys Natl Title Network |
Mortgage History
| Date | Status | Borrower | Loan Amount |
|---|---|---|---|
| Previous Owner | Lis Marek | $227,000 | |
| Previous Owner | Szeremeta Jolanta | $148,162 | |
| Previous Owner | Cr House Solutions Llc | $75,100 | |
| Previous Owner | Gonzalez Julian J | $119,000 |
Property History
| Date | Event | Price | Change | Sq Ft Price |
|---|---|---|---|---|
| 08/19/2017 08/19/17 | Off Market | $197,550 | -- | -- |
| 05/18/2017 05/18/17 | Sold | $197,550 | 0.0% | $150 / Sq Ft |
| 04/10/2017 04/10/17 | Pending | -- | -- | -- |
| 03/24/2017 03/24/17 | For Sale | $197,500 | +114.7% | $150 / Sq Ft |
| 12/19/2016 12/19/16 | Sold | $92,000 | +7.0% | $70 / Sq Ft |
| 10/20/2016 10/20/16 | Pending | -- | -- | -- |
| 10/20/2016 10/20/16 | Price Changed | $86,000 | -6.5% | $65 / Sq Ft |
| 10/09/2016 10/09/16 | Off Market | $92,000 | -- | -- |
| 10/07/2016 10/07/16 | For Sale | $86,000 | -- | $65 / Sq Ft |
Tax History Compared to Growth
Tax History
| Year | Tax Paid | Tax Assessment Tax Assessment Total Assessment is a certain percentage of the fair market value that is determined by local assessors to be the total taxable value of land and additions on the property. | Land | Improvement |
|---|---|---|---|---|
| 2024 | $5,892 | $22,012 | $4,127 | $17,885 |
| 2023 | $5,892 | $22,012 | $4,127 | $17,885 |
| 2022 | $5,892 | $22,012 | $4,127 | $17,885 |
| 2021 | $4,996 | $15,945 | $2,980 | $12,965 |
| 2020 | $4,840 | $15,945 | $2,980 | $12,965 |
| 2019 | $5,055 | $18,018 | $2,980 | $15,038 |
| 2018 | $6,868 | $17,022 | $2,522 | $14,500 |
| 2017 | $5,427 | $17,022 | $2,522 | $14,500 |
| 2016 | $5,369 | $17,022 | $2,522 | $14,500 |
| 2015 | $5,196 | $15,931 | $2,293 | $13,638 |
| 2014 | $5,080 | $15,931 | $2,293 | $13,638 |
| 2013 | $4,687 | $15,931 | $2,293 | $13,638 |
Agents Affiliated with this Home
-
Donna Raven

Seller's Agent in 2017
Donna Raven
RE/MAX
(847) 302-9348
92 in this area
196 Total Sales
-
Debbie Kula

Buyer's Agent in 2017
Debbie Kula
arhome realty
(312) 859-3038
65 Total Sales
-
P
Seller's Agent in 2016
Petko Barashki
Avian Realty
Map
Source: Midwest Real Estate Data (MRED)
MLS Number: 09575407
APN: 12-21-413-033-0000
- 3321 Ruby St
- 3306 Rose St
- 9606 Reeves Ct
- 3624 Elder Ln
- 3506 Louis St
- 3219 Sunset Ln
- 3706 Ruby St
- 3700 Emerson St
- 3648 Hawthorne St
- 9533 Nichols Ave
- 9716 Schiller Blvd
- 10101 Belmont Ave
- 3229 George St
- 3821 Emerson Dr
- 3038 Sarah St
- 3030 Sarah St
- 3838 Emerson Dr
- 3301 Ernst St
- 3029 Dora St
- 10213 Panoramic Dr
