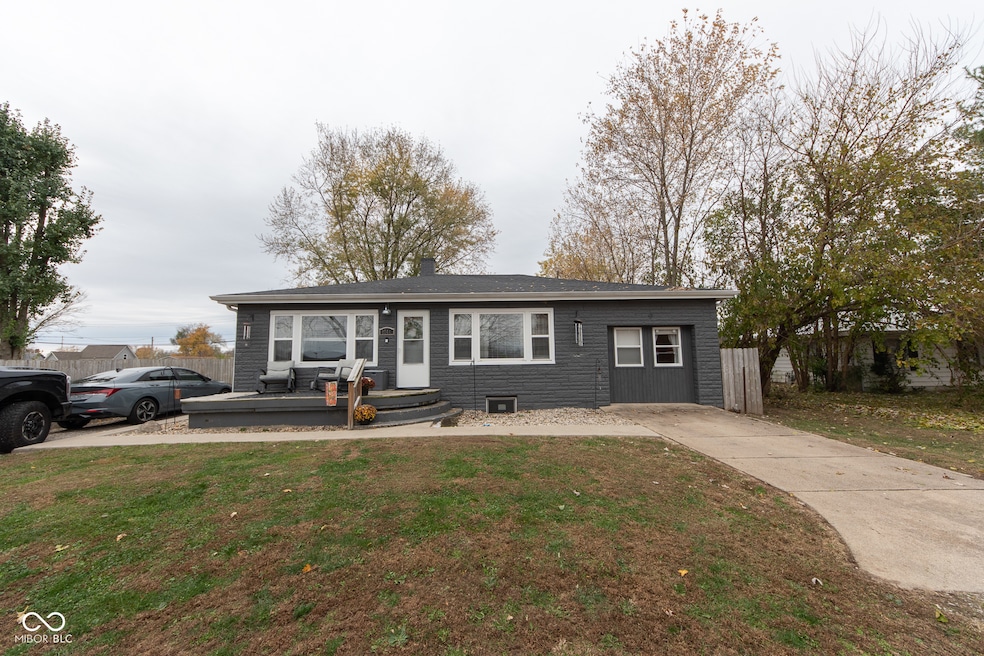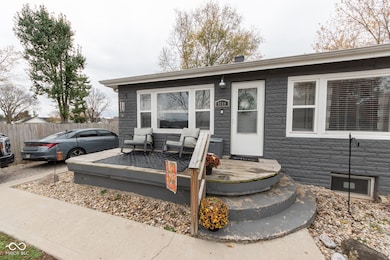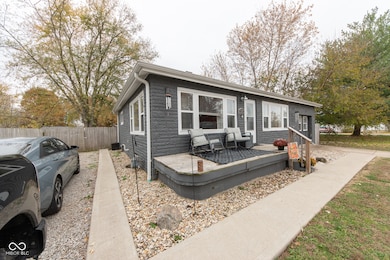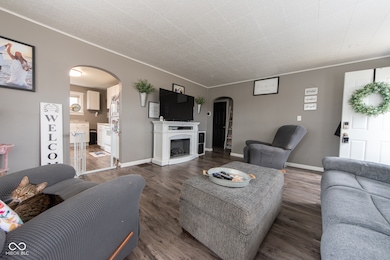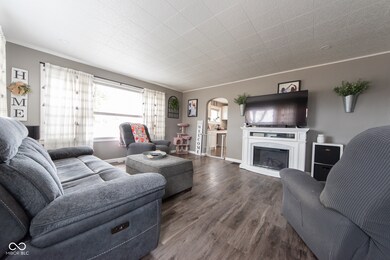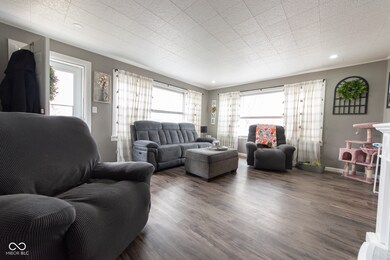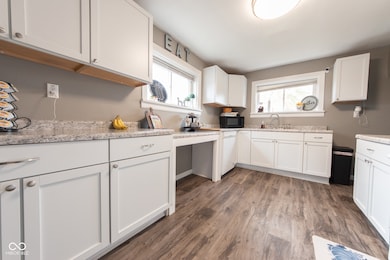9744 Walnut St Taylorsville, IN 47280
Estimated payment $1,343/month
Highlights
- Wood Flooring
- No HOA
- Eat-In Kitchen
- Columbus North High School Rated A
- 2 Car Detached Garage
- Bungalow
About This Home
Welcome home to this three-bedroom, two-bathroom house that's ready to embrace your next chapter. This charming residence offers the perfect blend of comfort and functionality, where daily life flows effortlessly from room to room. The heart of the home welcomes you with spacious living areas designed for both relaxation and entertaining. Whether you're hosting weekend gatherings or enjoying quiet dinners, this home adapts beautifully to your lifestyle. The thoughtfully designed layout ensures everyone has their own space while maintaining that warm, connected feeling that makes a house truly feel like home. The primary bedroom provides a peaceful retreat after long days, while two additional bedrooms offer flexibility for family members, guests, or that home office you've been dreaming about. With two full bathrooms strategically placed throughout the home, morning routines become a breeze rather than a battle. Full unfinished basement for added storage and space. Located in the welcoming community of Taylorsville, you'll discover the perfect balance of small-town charm and convenient access to everyday amenities. The neighborhood offers a friendly atmosphere. Don't let this opportunity slip away. Schedule your private showing today.
Home Details
Home Type
- Single Family
Est. Annual Taxes
- $942
Year Built
- Built in 1960
Parking
- 2 Car Detached Garage
Home Design
- Bungalow
- Brick Exterior Construction
- Block Foundation
Interior Spaces
- 1,260 Sq Ft Home
- 1-Story Property
- Combination Kitchen and Dining Room
- Unfinished Basement
Kitchen
- Eat-In Kitchen
- Electric Oven
- Dishwasher
Flooring
- Wood
- Carpet
- Vinyl Plank
Bedrooms and Bathrooms
- 3 Bedrooms
- 2 Full Bathrooms
Laundry
- Dryer
- Washer
Additional Features
- 7,656 Sq Ft Lot
- Forced Air Heating and Cooling System
Community Details
- No Home Owners Association
Listing and Financial Details
- Tax Lot 50-51
- Assessor Parcel Number 030523230001600009
Map
Home Values in the Area
Average Home Value in this Area
Tax History
| Year | Tax Paid | Tax Assessment Tax Assessment Total Assessment is a certain percentage of the fair market value that is determined by local assessors to be the total taxable value of land and additions on the property. | Land | Improvement |
|---|---|---|---|---|
| 2024 | $942 | $147,200 | $18,700 | $128,500 |
| 2023 | $885 | $143,100 | $18,700 | $124,400 |
| 2022 | $933 | $142,500 | $18,700 | $123,800 |
| 2021 | $429 | $91,800 | $9,600 | $82,200 |
| 2020 | $339 | $82,000 | $9,600 | $72,400 |
| 2019 | $343 | $82,000 | $9,600 | $72,400 |
| 2018 | $138 | $79,000 | $9,600 | $69,400 |
| 2017 | $78 | $72,100 | $10,200 | $61,900 |
| 2016 | $77 | $73,800 | $10,200 | $63,600 |
| 2014 | $72 | $71,800 | $10,200 | $61,600 |
Property History
| Date | Event | Price | List to Sale | Price per Sq Ft |
|---|---|---|---|---|
| 11/12/2025 11/12/25 | For Sale | $239,900 | -- | $190 / Sq Ft |
Purchase History
| Date | Type | Sale Price | Title Company |
|---|---|---|---|
| Warranty Deed | $137,000 | Near North Title Group | |
| Deed | $49,000 | -- | |
| Assessor Sales History | -- | -- |
Source: MIBOR Broker Listing Cooperative®
MLS Number: 22072758
APN: 03-05-23-230-001.600-009
- 9117 Main St
- 2929 W 650 N
- 8437 N Sheffield Ct
- 8312 Devonshire Rd
- 8145 Sunset Ct
- 10331 N 50 W
- 13131 N 200 W
- 2034 Buckthorn Dr
- 2044 Buckthorn Dr
- 7265 N 400 W
- 4476 W Newton Dr
- 5244 N Vance
- 5224 N Vance St
- 4986 Adkins St
- 4910 N 200 W
- 1756 Pinion Ct
- 1045 Driftwood Ave
- 0 River Rd
- 4740 Blue Cedar Ct
- 611 S Walnut St
- 982 Independence Dr
- 2333 Poshard Dr
- 1560 28th St
- 2310 Sims Ct
- 3838 Williamsburg Way
- 3390 Carolina St
- 2410 Charleston Place
- 725 Sycamore St
- 818 7th St Unit A
- 850 7th St
- 2350 Thornybrook Dr
- 1182 Quail Run Dr
- 200 E Jackson St
- 725 2nd St
- 4745 Pine Ridge Dr
- 3440 Riverstone Way
- 3770 Blue Ct
- 1001 Stonegate Dr
- 2000 Charwood Dr
- 420 Wint Ln
