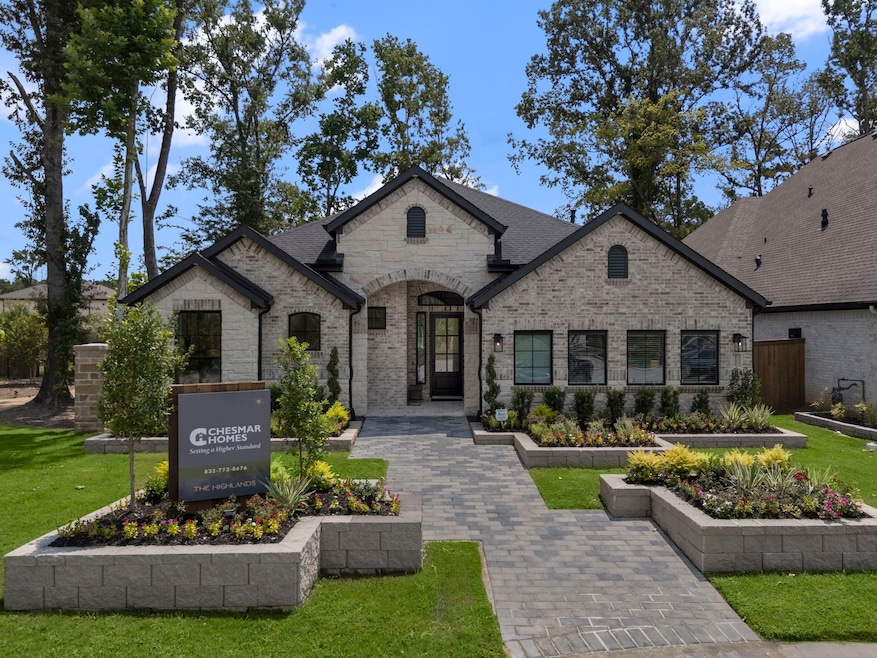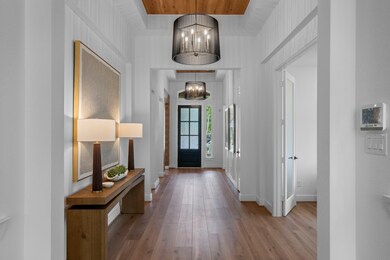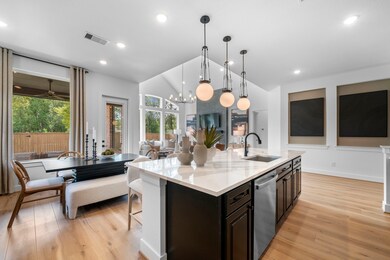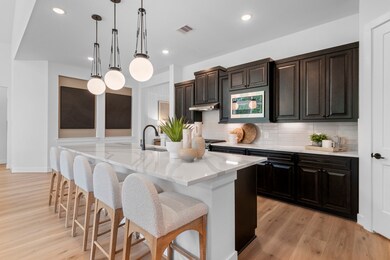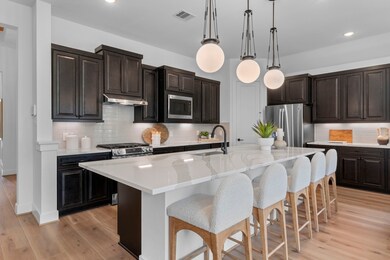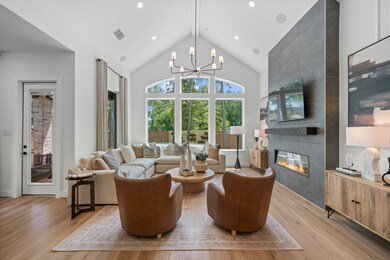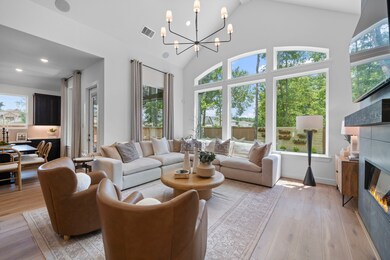9745 Roaring River Falls Porter, TX 77365
The Highlands NeighborhoodEstimated payment $3,826/month
4
Beds
3
Baths
2,599
Sq Ft
$227
Price per Sq Ft
Highlights
- Fitness Center
- ENERGY STAR Certified Homes
- Traditional Architecture
- Home Under Construction
- Deck
- High Ceiling
About This Home
Welcome to the Mirabelle by Chesmar Homes! This stunning 4-bedroom, 3-bath home offers the perfect blend of space, comfort, and flexibility. Featuring an open-concept layout with a dedicated dining area that can double as a private study, the Mirabelle is designed to fit your lifestyle. The spacious living area flows seamlessly into a gourmet kitchen and casual dining space—ideal for everyday living and entertaining. With thoughtful design touches and quality craftsmanship throughout, the Mirabelle is the perfect place to call home. April 2026 completion
Home Details
Home Type
- Single Family
Year Built
- Home Under Construction
Lot Details
- 7,425 Sq Ft Lot
- Sprinkler System
- Private Yard
HOA Fees
- $122 Monthly HOA Fees
Parking
- 2 Car Attached Garage
- Oversized Parking
Home Design
- Traditional Architecture
- Brick Exterior Construction
- Slab Foundation
- Composition Roof
- Stone Siding
Interior Spaces
- 2,599 Sq Ft Home
- 1-Story Property
- High Ceiling
- Ceiling Fan
- Electric Fireplace
- Insulated Doors
- Family Room Off Kitchen
- Home Office
- Utility Room
- Washer and Electric Dryer Hookup
Kitchen
- Gas Range
- Microwave
- Dishwasher
- Kitchen Island
- Quartz Countertops
Bedrooms and Bathrooms
- 4 Bedrooms
- 3 Full Bathrooms
- Bathtub with Shower
- Separate Shower
Home Security
- Security System Owned
- Fire and Smoke Detector
Eco-Friendly Details
- ENERGY STAR Qualified Appliances
- Energy-Efficient Windows with Low Emissivity
- Energy-Efficient HVAC
- Energy-Efficient Doors
- ENERGY STAR Certified Homes
- Energy-Efficient Thermostat
- Ventilation
Outdoor Features
- Deck
- Covered Patio or Porch
Schools
- Highlands Elementary School
- White Oak Middle School
- Porter High School
Utilities
- Cooling System Powered By Gas
- Central Heating and Cooling System
- Heating System Uses Gas
- Programmable Thermostat
Listing and Financial Details
- Seller Concessions Offered
Community Details
Overview
- Ccmc Association
- Built by Chesmar Homes
- The Highlands Subdivision
Recreation
- Community Playground
- Fitness Center
- Community Pool
- Park
- Trails
Map
Create a Home Valuation Report for This Property
The Home Valuation Report is an in-depth analysis detailing your home's value as well as a comparison with similar homes in the area
Home Values in the Area
Average Home Value in this Area
Property History
| Date | Event | Price | List to Sale | Price per Sq Ft |
|---|---|---|---|---|
| 10/23/2025 10/23/25 | For Sale | $590,500 | -- | $227 / Sq Ft |
Source: Houston Association of REALTORS®
Source: Houston Association of REALTORS®
MLS Number: 60444845
Nearby Homes
- Plan 2855 at The Highlands - 55'
- Plan 3054 at The Highlands - 55'
- Plan 2924 at The Highlands - 55'
- Plan 2406 at The Highlands - 55'
- Plan 2500 at The Highlands - 55'
- Plan 2899 at The Highlands - 55'
- Plan 3300 at The Highlands - 55'
- Plan 2464 at The Highlands - 55'
- Plan 3070 at The Highlands - 55'
- Plan 2349 at The Highlands - 55'
- Plan 3099 at The Highlands - 55'
- Carmine Plan at The Highlands - 45'
- Alvin Plan at The Highlands - 45'
- Bradwell Plan at The Highlands - 45'
- Yorktown Plan at The Highlands - 45'
- Graford Plan at The Highlands - 45'
- Linden Plan at The Highlands - 45'
- Portland Plan at The Highlands - 45'
- Celina Plan at The Highlands - 45'
- Gunter Plan at The Highlands - 45'
- 7525 Angels Landing Ln
- 21500 Jordan Pond Ridge
- 8306 Boundary Waters Dr
- 7397 Mount Greylock Loop
- 7334 Lake Arrowhead Ln
- 8217 Boundary Waters Dr
- 8282 Boundary Waters Dr
- 8326 Boundary Waters Dr
- 18178 Woodsdale Ct
- 21880 Silver Oak Ct
- 22014 Soft Pines Ct
- 16886 Pandora Way
- 16552 Moss Ln
- 16638 Spirit St
- 16834 Pandora Way
- 20811 Adventure Way
- 22065 Ringwood Ct
- 21082 Voyage Ln
- 16215 Globetrotter Ct
- 7315 Lake Arrowhead Ln
