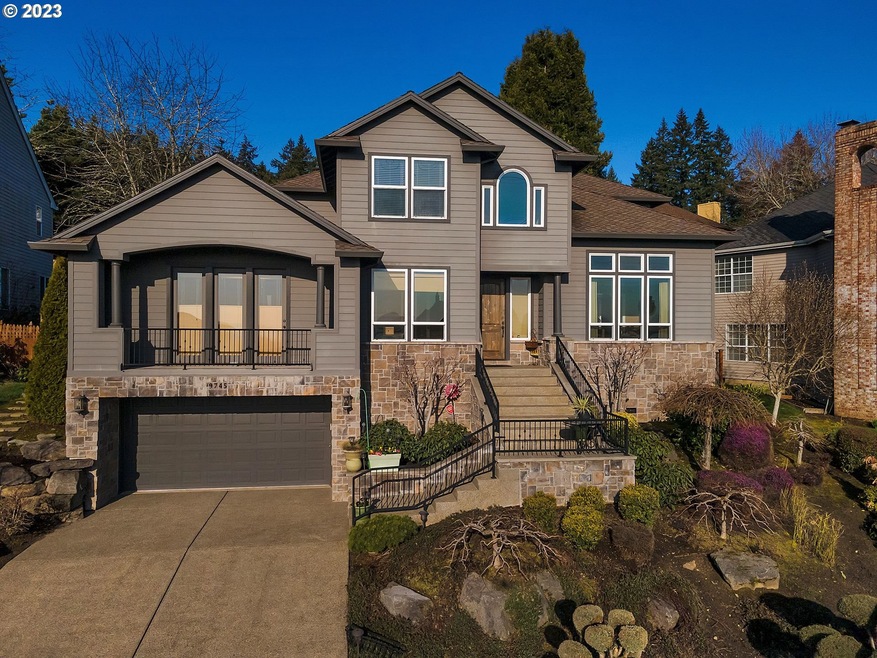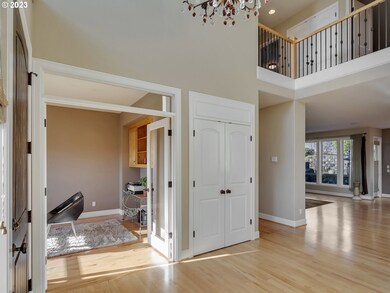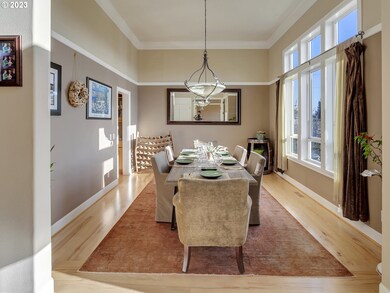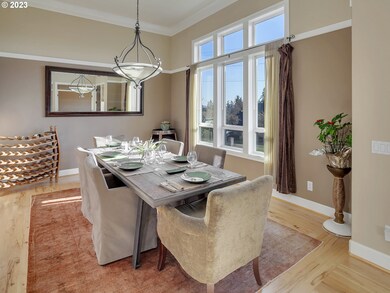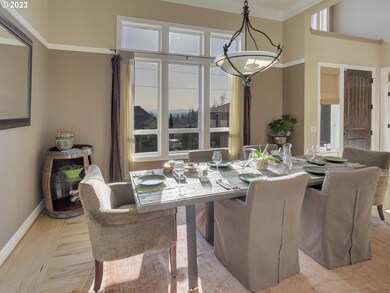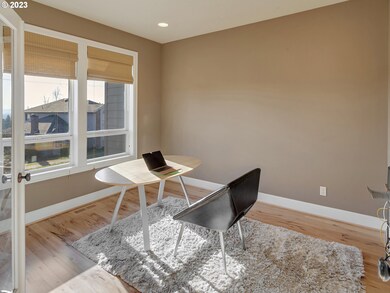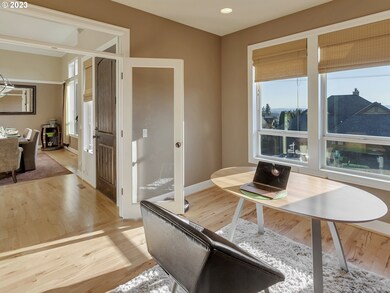Amazing Quality T/O this stunning custom 1 owner home in Bishops Ridge overlooking the Holly Grove with views of the Valley, & Mt. Hood from your private balcony off the primary suite on the main floor. Primary has hardwood floors, on suite bath with walk in shower, jacuzzi tub, dual vanities, tile floors and counters, plus a walk in closet by Portland closets, including a safe. German Beechwood floors through out the main level, staircase, and upstairs hall. Flexible floor plan with large rooms, high ceilings, custom concrete Fireplace in the great room, views from the main floor den, and dining room. Custom lighting T/O this home with crown molding. The Gourmet kitchen with fabulous island and large butler pantry give you plenty of storage. 5 burner Dacor cooktop and vented hood, Knotty Alder cabinets, Cent Vac, EV Charger, 1000 Sq. Ft. Garage & a wine cellar. Fenced yard with sprinklers and drip system, gas line for outdoor grilling. Sellers are Principal Brokers in the State of Oregon.

