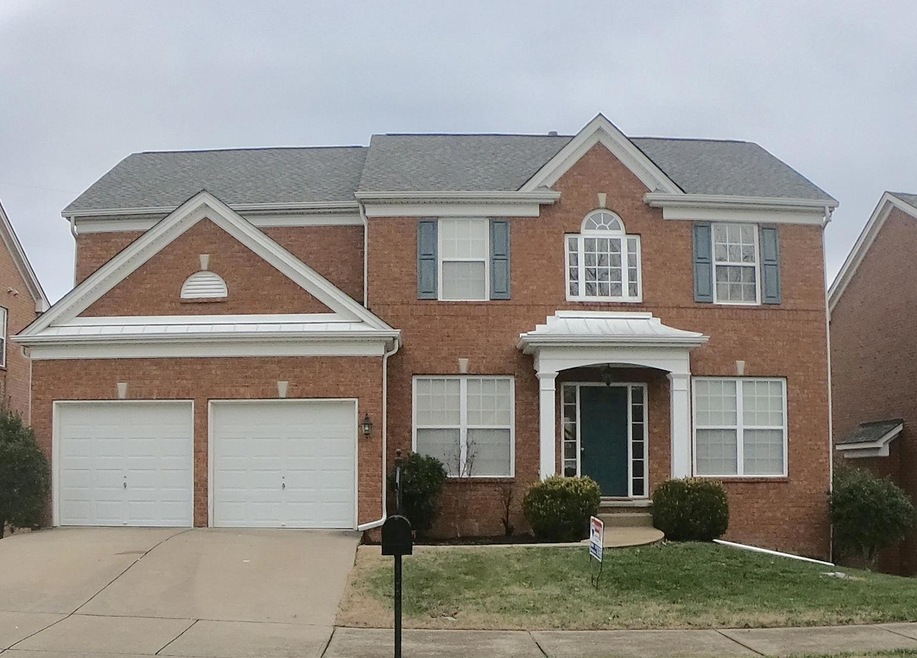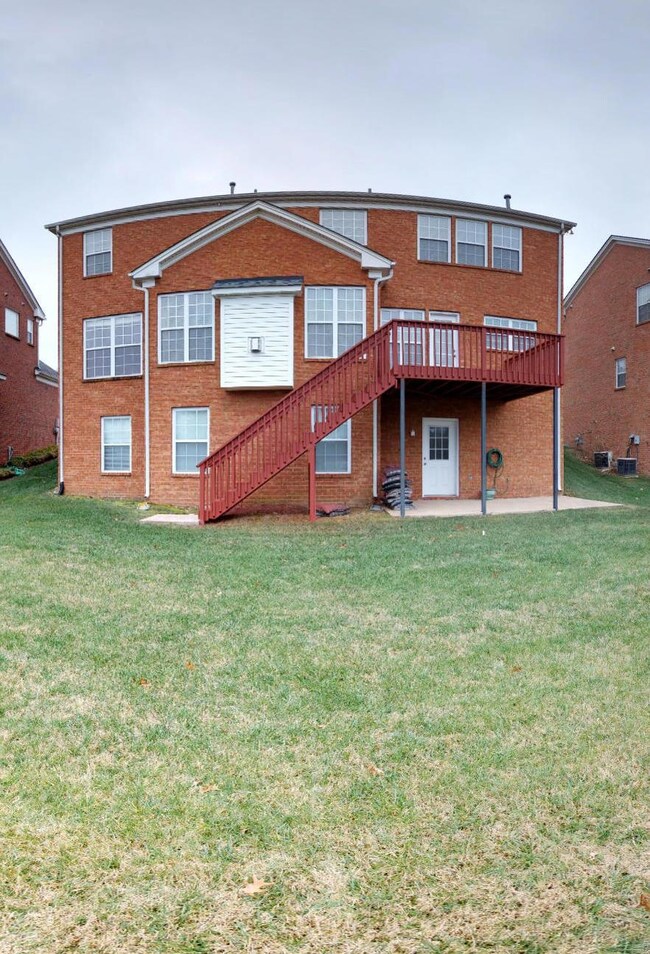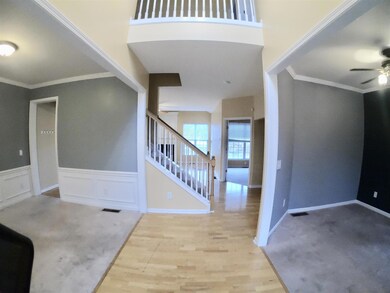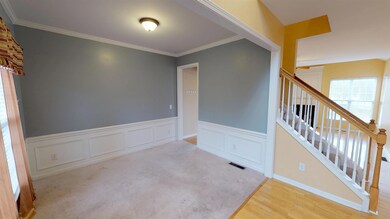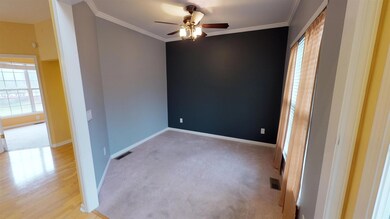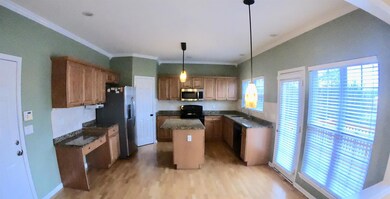
9746 Northfork Dr Brentwood, TN 37027
Highlights
- Clubhouse
- Deck
- 1 Fireplace
- Sunset Elementary School Rated A
- Wood Flooring
- Separate Formal Living Room
About This Home
As of July 2025~ Great price for Brentwood/ Williamson Co. Schools ~Backs up to common area~ Open Kitchen to Den ~ FULL BASEMENT perfect entertaining/Teen or In-Law Suite ~ Granite in Large Kitchen w/Island ~ Hardwood floors~ Office on MAIN FL could be 6th Bedroom /3.5 Bath / Formal Living & dining rooms~HOA includes Lawn Service
Last Agent to Sell the Property
RE/MAX Carriage House License #316282 Listed on: 12/21/2017

Home Details
Home Type
- Single Family
Est. Annual Taxes
- $2,315
Year Built
- Built in 2003
Lot Details
- 6,098 Sq Ft Lot
- Lot Dimensions are 60 x 100
HOA Fees
- $80 Monthly HOA Fees
Parking
- 2 Car Garage
- Driveway
Home Design
- Brick Exterior Construction
Interior Spaces
- Property has 3 Levels
- Ceiling Fan
- 1 Fireplace
- Separate Formal Living Room
- Interior Storage Closet
- Finished Basement
Kitchen
- Microwave
- Dishwasher
- Disposal
Flooring
- Wood
- Carpet
- Tile
- Vinyl
Bedrooms and Bathrooms
- 4 Bedrooms
Home Security
- Home Security System
- Fire and Smoke Detector
Outdoor Features
- Deck
Schools
- Sunset Elementary School
- Sunset Middle School
- Ravenwood High School
Utilities
- Cooling Available
- Central Heating
- Underground Utilities
Listing and Financial Details
- Assessor Parcel Number 094033H A 00400 00016033H
Community Details
Overview
- Chestnut Springs Sec 1 Subdivision
Amenities
- Clubhouse
Recreation
- Park
Ownership History
Purchase Details
Home Financials for this Owner
Home Financials are based on the most recent Mortgage that was taken out on this home.Purchase Details
Home Financials for this Owner
Home Financials are based on the most recent Mortgage that was taken out on this home.Purchase Details
Home Financials for this Owner
Home Financials are based on the most recent Mortgage that was taken out on this home.Purchase Details
Home Financials for this Owner
Home Financials are based on the most recent Mortgage that was taken out on this home.Purchase Details
Home Financials for this Owner
Home Financials are based on the most recent Mortgage that was taken out on this home.Purchase Details
Home Financials for this Owner
Home Financials are based on the most recent Mortgage that was taken out on this home.Similar Homes in Brentwood, TN
Home Values in the Area
Average Home Value in this Area
Purchase History
| Date | Type | Sale Price | Title Company |
|---|---|---|---|
| Warranty Deed | $760,000 | Mid State Title | |
| Warranty Deed | $433,987 | Birth Right Title Llc | |
| Deed | $317,000 | Four Star Title Llc | |
| Warranty Deed | $267,990 | -- | |
| Warranty Deed | $249,300 | -- |
Mortgage History
| Date | Status | Loan Amount | Loan Type |
|---|---|---|---|
| Open | $722,000 | New Conventional | |
| Previous Owner | $336,000 | New Conventional | |
| Previous Owner | $347,189 | New Conventional | |
| Previous Owner | $250,430 | New Conventional | |
| Previous Owner | $204,700 | Fannie Mae Freddie Mac | |
| Previous Owner | $131,500 | Purchase Money Mortgage | |
| Previous Owner | $27,253 | Unknown | |
| Previous Owner | $199,440 | Purchase Money Mortgage | |
| Closed | $28,000 | No Value Available |
Property History
| Date | Event | Price | Change | Sq Ft Price |
|---|---|---|---|---|
| 07/07/2025 07/07/25 | Sold | $730,000 | -0.7% | $221 / Sq Ft |
| 06/04/2025 06/04/25 | Pending | -- | -- | -- |
| 04/25/2025 04/25/25 | Price Changed | $735,500 | -1.3% | $222 / Sq Ft |
| 04/08/2025 04/08/25 | Price Changed | $745,500 | -2.5% | $225 / Sq Ft |
| 03/26/2025 03/26/25 | Price Changed | $765,000 | -2.5% | $231 / Sq Ft |
| 02/27/2025 02/27/25 | For Sale | $785,000 | +3.3% | $237 / Sq Ft |
| 07/22/2024 07/22/24 | Sold | $760,000 | 0.0% | $230 / Sq Ft |
| 07/03/2024 07/03/24 | Pending | -- | -- | -- |
| 07/03/2024 07/03/24 | For Sale | $760,000 | 0.0% | $230 / Sq Ft |
| 07/01/2024 07/01/24 | Off Market | $760,000 | -- | -- |
| 06/21/2024 06/21/24 | Pending | -- | -- | -- |
| 06/21/2024 06/21/24 | For Sale | $760,000 | +75.2% | $230 / Sq Ft |
| 10/06/2020 10/06/20 | Off Market | $433,897 | -- | -- |
| 07/28/2020 07/28/20 | Price Changed | $599,900 | -4.0% | $168 / Sq Ft |
| 07/13/2020 07/13/20 | Price Changed | $624,900 | -3.8% | $175 / Sq Ft |
| 06/30/2020 06/30/20 | For Sale | $649,900 | +49.8% | $182 / Sq Ft |
| 04/06/2018 04/06/18 | Sold | $433,897 | -- | $121 / Sq Ft |
Tax History Compared to Growth
Tax History
| Year | Tax Paid | Tax Assessment Tax Assessment Total Assessment is a certain percentage of the fair market value that is determined by local assessors to be the total taxable value of land and additions on the property. | Land | Improvement |
|---|---|---|---|---|
| 2024 | $2,834 | $130,575 | $22,500 | $108,075 |
| 2023 | $2,834 | $130,575 | $22,500 | $108,075 |
| 2022 | $2,834 | $130,575 | $22,500 | $108,075 |
| 2021 | $2,834 | $130,575 | $22,500 | $108,075 |
| 2020 | $2,428 | $94,100 | $21,250 | $72,850 |
| 2019 | $2,428 | $94,100 | $21,250 | $72,850 |
| 2018 | $2,362 | $94,100 | $21,250 | $72,850 |
| 2017 | $2,343 | $94,100 | $21,250 | $72,850 |
| 2016 | $0 | $94,100 | $21,250 | $72,850 |
| 2015 | -- | $78,925 | $21,250 | $57,675 |
| 2014 | $347 | $78,925 | $21,250 | $57,675 |
Agents Affiliated with this Home
-
Terri Williams

Seller's Agent in 2025
Terri Williams
Coldwell Banker Southern Realty
(615) 604-9859
10 in this area
105 Total Sales
-
Heather Meade
H
Buyer's Agent in 2025
Heather Meade
Elam Real Estate
(615) 890-1222
16 Total Sales
-
Kok Hai Tan

Seller's Agent in 2024
Kok Hai Tan
Bradford Real Estate
(615) 943-7942
1 in this area
62 Total Sales
-
N
Buyer's Agent in 2024
NONMLS NONMLS
-
Heidi Hohl

Seller's Agent in 2018
Heidi Hohl
RE/MAX
(615) 299-6895
21 Total Sales
Map
Source: Realtracs
MLS Number: 1889266
APN: 033H-A-004.00
- 9738 Northfork Dr
- 1214 Cressy Ln
- 1540 Indian Hawthorne Ct
- 9711 Mountain Ash Ct
- 1004 Heights Blvd
- 9737 Valley Springs Dr
- 1255 Wheatley Forest Dr
- 9733 Valley Springs Dr
- 1279 Bridgeton Park Dr
- 1177 Waller Rd
- 9778 Concord Rd
- 1069 Walnut Bend Ln
- 1267 Wheatley Forest Dr
- 2000 Far Fara Way
- 2108 Willowmet Dr
- 2513 Myers Park Ct
- 1187 Retreat Ln
- 6738 Quiet Ln
- 9711 Turner Ln
- 9727 Concord Rd
