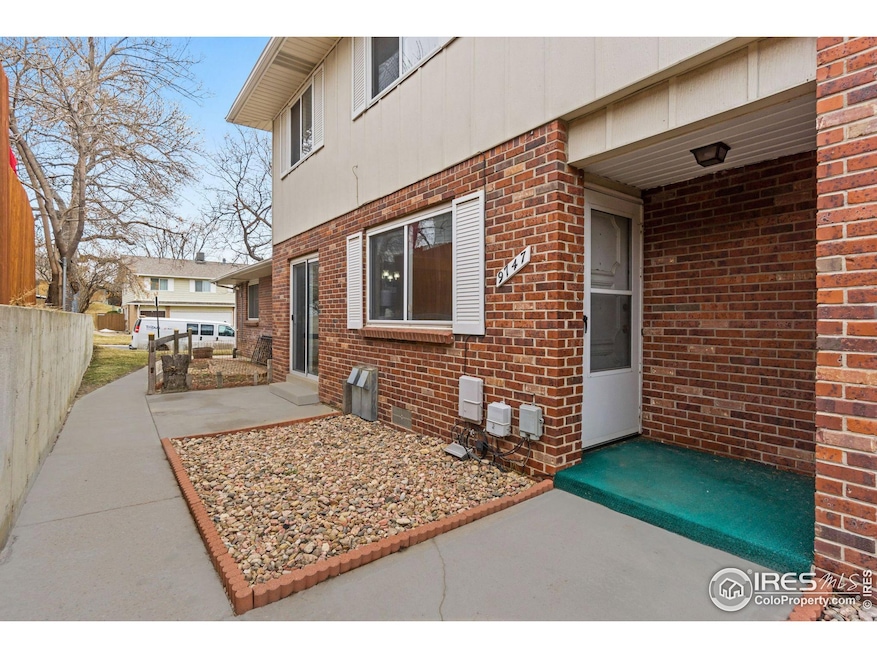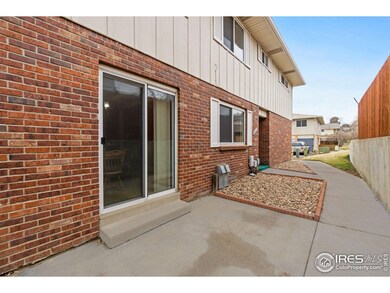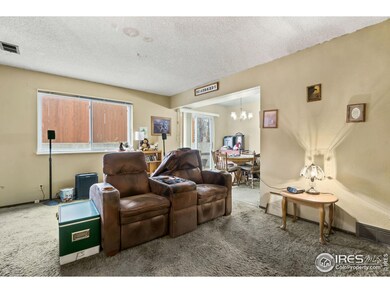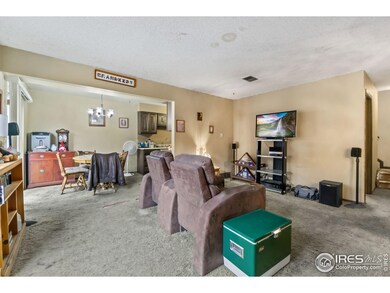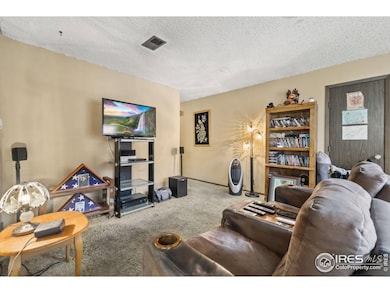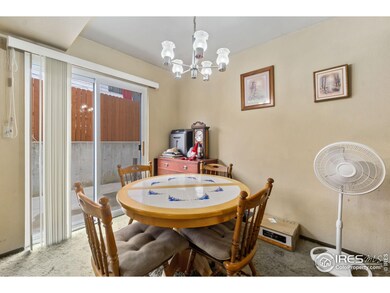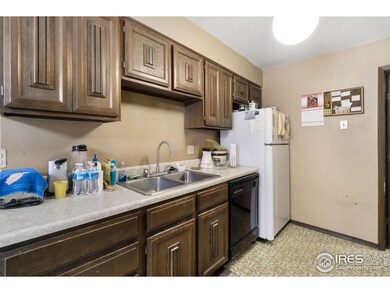
9747 Lane St Thornton, CO 80260
Hillcrest NeighborhoodHighlights
- Contemporary Architecture
- 1 Car Attached Garage
- Level Entry For Accessibility
- End Unit
- Double Pane Windows
- Forced Air Heating and Cooling System
About This Home
As of July 2023Great opportunity to fix and flip, fix and hold, or just remodel and enjoy some sweat equity! Spacious end unit with parking space in a shared garage. Property is being sold As-Is.
Townhouse Details
Home Type
- Townhome
Est. Annual Taxes
- $985
Year Built
- Built in 1973
Lot Details
- End Unit
- No Units Located Below
HOA Fees
- $300 Monthly HOA Fees
Parking
- 1 Car Attached Garage
Home Design
- Contemporary Architecture
- Wood Frame Construction
- Composition Roof
Interior Spaces
- 1,161 Sq Ft Home
- 2-Story Property
- Double Pane Windows
Kitchen
- Electric Oven or Range
- Microwave
- Dishwasher
Flooring
- Carpet
- Linoleum
Bedrooms and Bathrooms
- 2 Bedrooms
Laundry
- Dryer
- Washer
Accessible Home Design
- Level Entry For Accessibility
Schools
- Hillcrest Elementary School
- Silver Hills Middle School
- Northglenn High School
Utilities
- Forced Air Heating and Cooling System
- High Speed Internet
- Satellite Dish
- Cable TV Available
Community Details
- Association fees include management
- Hillcrest Apartment Homes Subdivision
Listing and Financial Details
- Assessor Parcel Number R0043853
Ownership History
Purchase Details
Home Financials for this Owner
Home Financials are based on the most recent Mortgage that was taken out on this home.Purchase Details
Home Financials for this Owner
Home Financials are based on the most recent Mortgage that was taken out on this home.Purchase Details
Similar Homes in the area
Home Values in the Area
Average Home Value in this Area
Purchase History
| Date | Type | Sale Price | Title Company |
|---|---|---|---|
| Warranty Deed | $350,000 | First Integrity Title | |
| Warranty Deed | $262,500 | None Listed On Document | |
| Quit Claim Deed | -- | -- |
Mortgage History
| Date | Status | Loan Amount | Loan Type |
|---|---|---|---|
| Open | $315,000 | New Conventional |
Property History
| Date | Event | Price | Change | Sq Ft Price |
|---|---|---|---|---|
| 07/31/2023 07/31/23 | Sold | $350,000 | 0.0% | $301 / Sq Ft |
| 06/30/2023 06/30/23 | Price Changed | $350,000 | 0.0% | $301 / Sq Ft |
| 06/02/2023 06/02/23 | Price Changed | $349,900 | -3.9% | $301 / Sq Ft |
| 05/24/2023 05/24/23 | For Sale | $364,000 | +38.7% | $314 / Sq Ft |
| 04/06/2023 04/06/23 | Sold | $262,500 | -6.3% | $226 / Sq Ft |
| 03/09/2023 03/09/23 | For Sale | $280,000 | -- | $241 / Sq Ft |
Tax History Compared to Growth
Tax History
| Year | Tax Paid | Tax Assessment Tax Assessment Total Assessment is a certain percentage of the fair market value that is determined by local assessors to be the total taxable value of land and additions on the property. | Land | Improvement |
|---|---|---|---|---|
| 2024 | $1,709 | $19,380 | $4,000 | $15,380 |
| 2023 | $997 | $20,230 | $3,110 | $17,120 |
| 2022 | $954 | $15,610 | $3,200 | $12,410 |
| 2021 | $985 | $15,610 | $3,200 | $12,410 |
| 2020 | $1,043 | $16,500 | $3,290 | $13,210 |
| 2019 | $1,844 | $16,500 | $3,290 | $13,210 |
| 2018 | $1,368 | $11,890 | $610 | $11,280 |
| 2017 | $1,244 | $11,890 | $610 | $11,280 |
| 2016 | $826 | $7,690 | $680 | $7,010 |
| 2015 | $825 | $7,690 | $680 | $7,010 |
| 2014 | $721 | $6,530 | $680 | $5,850 |
Agents Affiliated with this Home
-
Matt Lawrence

Seller's Agent in 2023
Matt Lawrence
Your Castle Real Estate Inc
(303) 419-6321
6 in this area
50 Total Sales
-
Kendra Bajcar

Seller's Agent in 2023
Kendra Bajcar
LPT Realty, LLC.
(970) 571-0525
1 in this area
89 Total Sales
-
Carlos Banuelos

Buyer's Agent in 2023
Carlos Banuelos
Keller Williams Realty Downtown LLC
(303) 960-5154
1 in this area
102 Total Sales
Map
Source: IRES MLS
MLS Number: 983155
APN: 1719-16-4-04-070
- 9759 Lane St Unit 2718
- 9824 Lane St
- 9848 Lane St
- 9868 Appletree Place Unit 2824
- 9947 Croke Dr
- 9967 Lane St
- 9605 Orangewood Dr
- 9976 Appletree Place
- 10008 Quivas St
- 2100 W 100th Ave
- 2100 W 100th Ave Unit 499
- 2100 W 100th Ave Unit 394
- 2100 W 100th Ave Unit 186
- 2100 W 100th Ave Unit 40
- 2100 W 100th Ave Unit 465
- 9650 Huron St Unit 3
- 9650 Huron St Unit 23
- 9650 Huron St Unit 12
- 10116 Quivas St
- 1205 W 101st Ave
