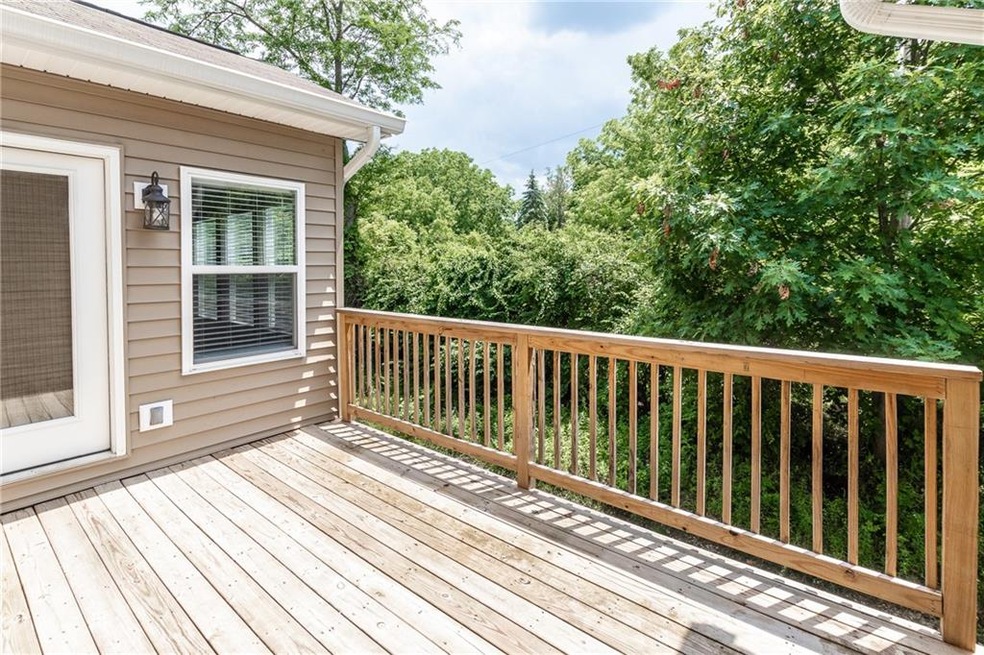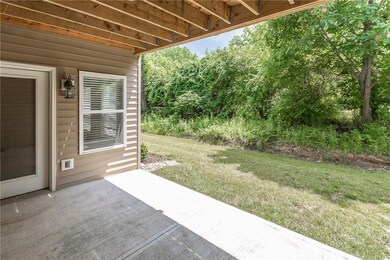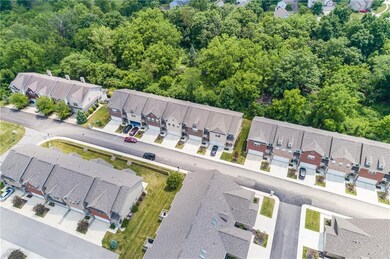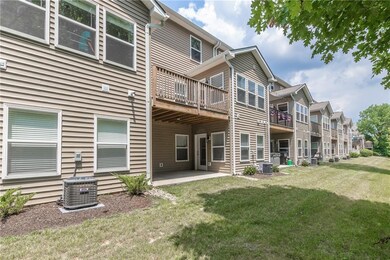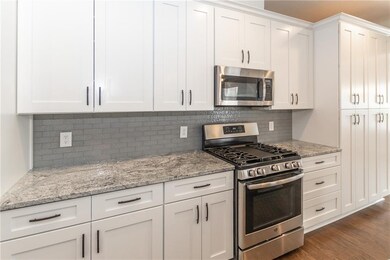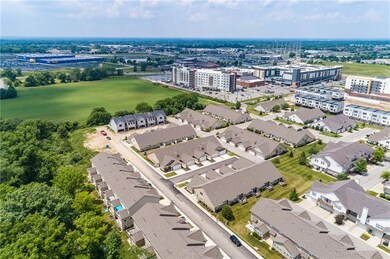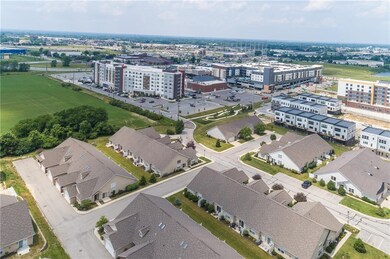
9749 Thorne Cliff Way Unit 101 Fishers, IN 46037
Hawthorn Hills NeighborhoodHighlights
- Vaulted Ceiling
- Traditional Architecture
- Skylights
- Fishers Elementary School Rated A-
- Wood Flooring
- 2 Car Attached Garage
About This Home
As of January 2025Privacy, new & WALKING DISTANCE to the brand new FISHERS YARD w/restaurants & shops within steps of this maintenance free home.HARD TO FIND 4 bed townhome-better than new- only 3 years old & immaculate w/RARE WALK OUT BASEMENT overlooking mature trees & no neighbors behind.Open floor plan w/family rm w/gas fireplace open to kitch w Quartz counters, custom white cabs & SS appl.Large eat in kitch area or sunrm flooded w natural light & updated hardwds throughout.Large deck off kitch perfect for grilling or coffee.Upstairs has master suite w/impressive master bath featuring custom tile shower.Large secondary beds+full bath & convenient upstairs laundry. Finished W/O basement perfect for home office or IL suite with rec rm, bed #4, & full bath.
Last Agent to Sell the Property
Berkshire Hathaway Home License #RB14006231 Listed on: 07/08/2021

Last Buyer's Agent
Stephanie Yott
Yott Realty Group, LLC
Property Details
Home Type
- Condominium
Est. Annual Taxes
- $3,336
Year Built
- Built in 2019
HOA Fees
- $240 Monthly HOA Fees
Parking
- 2 Car Attached Garage
Home Design
- Traditional Architecture
- Brick Exterior Construction
- Slab Foundation
Interior Spaces
- 2-Story Property
- Woodwork
- Vaulted Ceiling
- Skylights
- Gas Log Fireplace
- Family Room with Fireplace
- Wood Flooring
Kitchen
- Gas Oven
- <<builtInMicrowave>>
- Dishwasher
- Disposal
Bedrooms and Bathrooms
- 4 Bedrooms
- Walk-In Closet
Finished Basement
- Walk-Out Basement
- Basement Fills Entire Space Under The House
Home Security
Utilities
- Forced Air Heating and Cooling System
- Heating System Uses Gas
Additional Features
- Handicap Accessible
- Sprinkler System
Listing and Financial Details
- Assessor Parcel Number 291506221002000006
Community Details
Overview
- Association fees include irrigation, lawncare, ground maintenance, management, snow removal, trash, sewer
- Highpoint Ridge Subdivision
- Property managed by OMNI
Security
- Fire and Smoke Detector
Ownership History
Purchase Details
Home Financials for this Owner
Home Financials are based on the most recent Mortgage that was taken out on this home.Purchase Details
Home Financials for this Owner
Home Financials are based on the most recent Mortgage that was taken out on this home.Purchase Details
Home Financials for this Owner
Home Financials are based on the most recent Mortgage that was taken out on this home.Similar Homes in Fishers, IN
Home Values in the Area
Average Home Value in this Area
Purchase History
| Date | Type | Sale Price | Title Company |
|---|---|---|---|
| Warranty Deed | $360,000 | None Listed On Document | |
| Warranty Deed | -- | None Available | |
| Warranty Deed | -- | None Available |
Mortgage History
| Date | Status | Loan Amount | Loan Type |
|---|---|---|---|
| Previous Owner | $120,000 | Credit Line Revolving | |
| Previous Owner | $80,000 | Credit Line Revolving | |
| Previous Owner | $245,250 | New Conventional | |
| Previous Owner | $219,200 | New Conventional |
Property History
| Date | Event | Price | Change | Sq Ft Price |
|---|---|---|---|---|
| 01/24/2025 01/24/25 | Sold | $360,000 | -5.2% | $138 / Sq Ft |
| 12/31/2024 12/31/24 | Pending | -- | -- | -- |
| 11/12/2024 11/12/24 | Price Changed | $379,900 | -1.3% | $146 / Sq Ft |
| 10/24/2024 10/24/24 | Price Changed | $384,900 | -1.3% | $148 / Sq Ft |
| 10/08/2024 10/08/24 | Price Changed | $389,900 | -1.3% | $150 / Sq Ft |
| 09/26/2024 09/26/24 | For Sale | $394,900 | +20.8% | $152 / Sq Ft |
| 08/12/2021 08/12/21 | Sold | $327,000 | -0.9% | $114 / Sq Ft |
| 07/13/2021 07/13/21 | Pending | -- | -- | -- |
| 07/08/2021 07/08/21 | For Sale | $330,000 | -- | $115 / Sq Ft |
Tax History Compared to Growth
Tax History
| Year | Tax Paid | Tax Assessment Tax Assessment Total Assessment is a certain percentage of the fair market value that is determined by local assessors to be the total taxable value of land and additions on the property. | Land | Improvement |
|---|---|---|---|---|
| 2024 | $3,973 | $353,800 | $77,000 | $276,800 |
| 2023 | $3,973 | $348,800 | $58,000 | $290,800 |
| 2022 | $3,520 | $328,700 | $58,000 | $270,700 |
| 2021 | $3,520 | $295,300 | $44,300 | $251,000 |
| 2020 | $3,336 | $276,600 | $44,300 | $232,300 |
| 2019 | $2,541 | $215,500 | $39,300 | $176,200 |
Agents Affiliated with this Home
-
Christopher Ripperger

Seller's Agent in 2025
Christopher Ripperger
Monteith-Legault Real Estate C
(765) 247-8402
2 in this area
108 Total Sales
-
A
Buyer's Agent in 2025
Aaron Schlesinger
Envoy Real Estate, LLC
-
Dick Richwine

Seller's Agent in 2021
Dick Richwine
Berkshire Hathaway Home
(317) 558-6900
36 in this area
484 Total Sales
-
Meighan Wise

Seller Co-Listing Agent in 2021
Meighan Wise
Keller Williams Indpls Metro N
(317) 937-0134
41 in this area
642 Total Sales
-
S
Buyer's Agent in 2021
Stephanie Yott
Yott Realty Group, LLC
Map
Source: MIBOR Broker Listing Cooperative®
MLS Number: 21794426
APN: 29-15-06-221-002.000-006
- 11359 Cumberland Rd
- 11436 Mossy Ct Unit 101
- 9732 Junction Station
- 9728 Junction Station
- 9987 Rainbow Falls Ln
- 9703 Fortune Dr
- 11458 Falling Water Way
- 9831 Deering St
- 9229 Crossing Dr
- 10075 Niagara Dr
- 10860 Pine Bluff Dr
- 10832 Washington Bay Dr
- 9259 Oak Knoll Ln
- 11445 N School St
- 9158 Oak Knoll Ln
- 9148 Oak Knoll Ln
- 11830 Sand Creek Blvd
- 8740 Morgan Dr
- 10632 Eric Ct
- 8704 Morgan Dr
