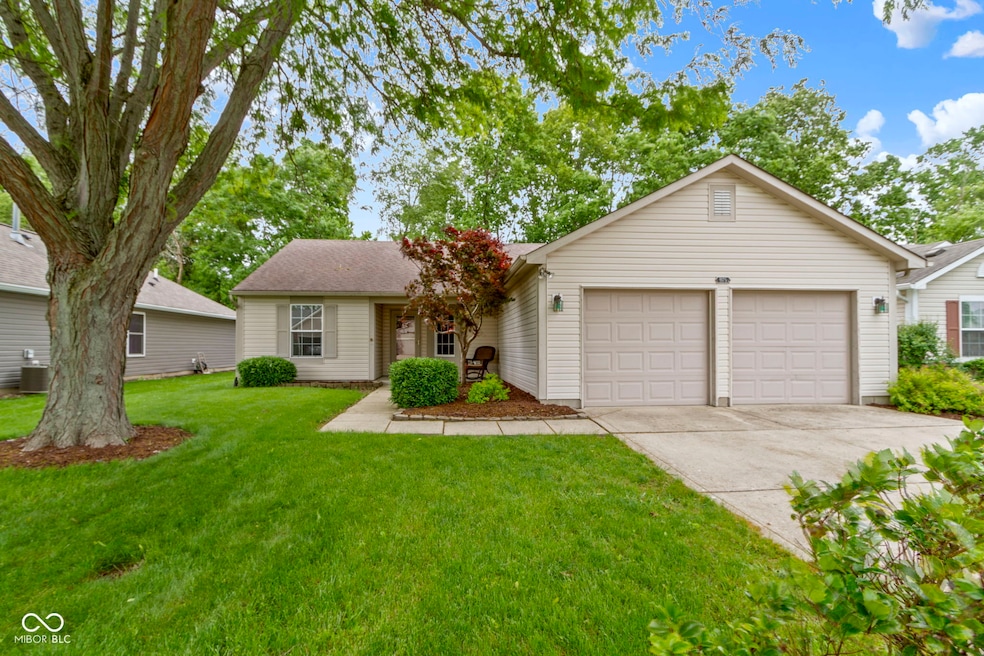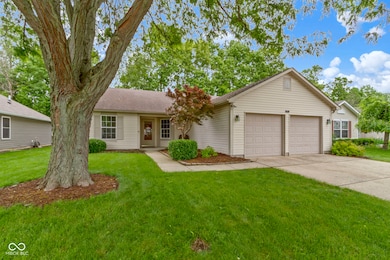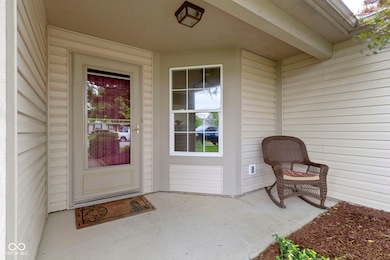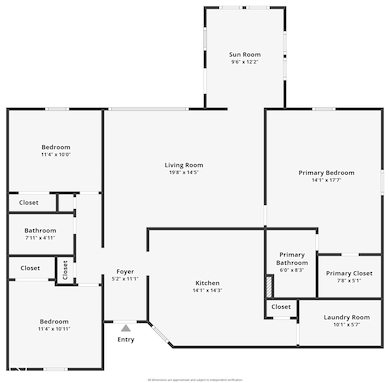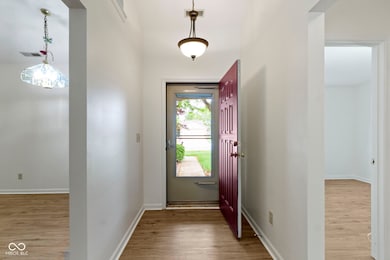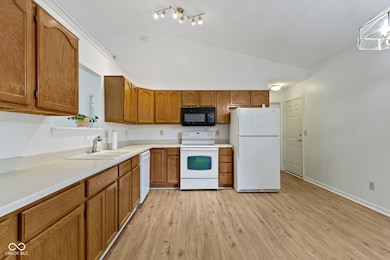
975 Atir Ln Greenfield, IN 46140
Estimated payment $1,754/month
Highlights
- Hot Property
- Mature Trees
- Cathedral Ceiling
- J.B. Stephens Elementary School Rated A-
- Ranch Style House
- Covered patio or porch
About This Home
Bright and Spacious 3-Bedroom, 2-Bathroom Ranch Home in Greenfield Central School District! Step inside from the covered porch to find BRAND NEW luxury vinyl plank flooring throughout. This open layout floor plan features a spacious kitchen with ample counter space, a pantry and plenty of room for a dinette table. The large, open great room is perfect for a relaxing movie night or entertaining family and friends, features a cathedral ceiling and leads to a bright and airy sunroom overlooking the private backyard. The primary bedroom features a full en-suite bath and a large walk-in closet, while two additional bedrooms offer space for family, guests, or an additional home office. Step out onto an open patio that leads to a privacy fenced back yard, making it a nice spot to sip morning coffee, unwind with a cocktail, or play with the dogs. Other features include a two-car garage and a separate laundry room. The owner has taken care of the big items; HVAC in 2023, water heater in 2018. Conveniently located near St. Rd. 9, I-70, local schools and amenities, this home offers comfortable living in a quiet neighborhood.
Last Listed By
Berkshire Hathaway Home Brokerage Email: cfahy@bhhsin.com License #RB14045857 Listed on: 05/23/2025

Home Details
Home Type
- Single Family
Est. Annual Taxes
- $4,078
Year Built
- Built in 1997
Lot Details
- 7,275 Sq Ft Lot
- Mature Trees
HOA Fees
- $14 Monthly HOA Fees
Parking
- 2 Car Attached Garage
- Garage Door Opener
Home Design
- Ranch Style House
- Slab Foundation
- Vinyl Siding
Interior Spaces
- 1,469 Sq Ft Home
- Woodwork
- Cathedral Ceiling
- Paddle Fans
- Vinyl Clad Windows
- Entrance Foyer
- Combination Kitchen and Dining Room
- Vinyl Plank Flooring
- Attic Access Panel
Kitchen
- Eat-In Kitchen
- Electric Oven
- Built-In Microwave
- Dishwasher
- Disposal
Bedrooms and Bathrooms
- 3 Bedrooms
- Walk-In Closet
- 2 Full Bathrooms
Laundry
- Laundry on main level
- Dryer
- Washer
Home Security
- Security System Owned
- Smart Thermostat
- Fire and Smoke Detector
Outdoor Features
- Covered patio or porch
Schools
- Jb Stephens Elementary School
- Greenfield Central Junior High Sch
- Maxwell Intermediate School
- Greenfield-Central High School
Utilities
- Forced Air Heating System
- Programmable Thermostat
- Gas Water Heater
Community Details
- Association fees include home owners, insurance, ground maintenance, management, snow removal
- Association Phone (317) 541-0000
- Mill Run Subdivision
- Property managed by Omni Management Services, Inc.
- The community has rules related to covenants, conditions, and restrictions
Listing and Financial Details
- Legal Lot and Block 66 / 3
- Assessor Parcel Number 300733105067001009
Map
Home Values in the Area
Average Home Value in this Area
Tax History
| Year | Tax Paid | Tax Assessment Tax Assessment Total Assessment is a certain percentage of the fair market value that is determined by local assessors to be the total taxable value of land and additions on the property. | Land | Improvement |
|---|---|---|---|---|
| 2024 | $4,078 | $203,900 | $48,000 | $155,900 |
| 2023 | $4,078 | $186,900 | $48,000 | $138,900 |
| 2022 | $3,204 | $160,200 | $27,800 | $132,400 |
| 2021 | $2,690 | $134,500 | $27,800 | $106,700 |
| 2020 | $2,522 | $126,100 | $27,800 | $98,300 |
| 2019 | $2,354 | $117,700 | $27,800 | $89,900 |
| 2018 | $2,304 | $115,200 | $27,800 | $87,400 |
| 2017 | $2,288 | $114,400 | $27,800 | $86,600 |
| 2016 | $2,252 | $112,600 | $26,500 | $86,100 |
| 2014 | $862 | $106,200 | $25,000 | $81,200 |
| 2013 | $862 | $104,400 | $25,000 | $79,400 |
Property History
| Date | Event | Price | Change | Sq Ft Price |
|---|---|---|---|---|
| 05/23/2025 05/23/25 | For Sale | $250,000 | -- | $170 / Sq Ft |
Purchase History
| Date | Type | Sale Price | Title Company |
|---|---|---|---|
| Quit Claim Deed | -- | None Available | |
| Interfamily Deed Transfer | -- | None Available | |
| Warranty Deed | -- | -- | |
| Interfamily Deed Transfer | -- | -- |
Mortgage History
| Date | Status | Loan Amount | Loan Type |
|---|---|---|---|
| Previous Owner | $98,400 | New Conventional |
About the Listing Agent

My name is Chris Fahy and I am an Associate Broker with Berkshire Hathaway HomeServices - Indiana Realty. Thank you so much for the opportunity to help you with your real estate needs.
I am a local Realtor that puts my clients goals above all else. I use a customized and strategic approach whether I'm representing a first time home buyer or clients selling their home. I utilize the most Advanced Technology in the market. My ultimate goal is to help my clients achieve their
Chris' Other Listings
Source: MIBOR Broker Listing Cooperative®
MLS Number: 22040637
APN: 30-07-33-105-067.001-009
- 1156 E Mill Run Blvd
- 1297 Morningside Dr
- 1257 Rosemary Ct
- 1115 Morningside Ct
- 131 Creek View Ct
- 1226 Arlington Dr
- 1991 E Mckenzie Rd
- 1020 E Sixth St
- 1569 Tupelo Dr
- 1701 Summerwood Blvd
- 1294 Lexington Trail
- 1604 Stonewall Dr
- 1562 Prairieview Ln
- 1360 Evergreen Dr
- 1612 Prairieview Ln
- 1317 Mulberry Ct
- 908 Whispering Trail
- 1652 Sweetwater Ln
- 1008 E Apple Lake Dr
- 1220 E Second St
