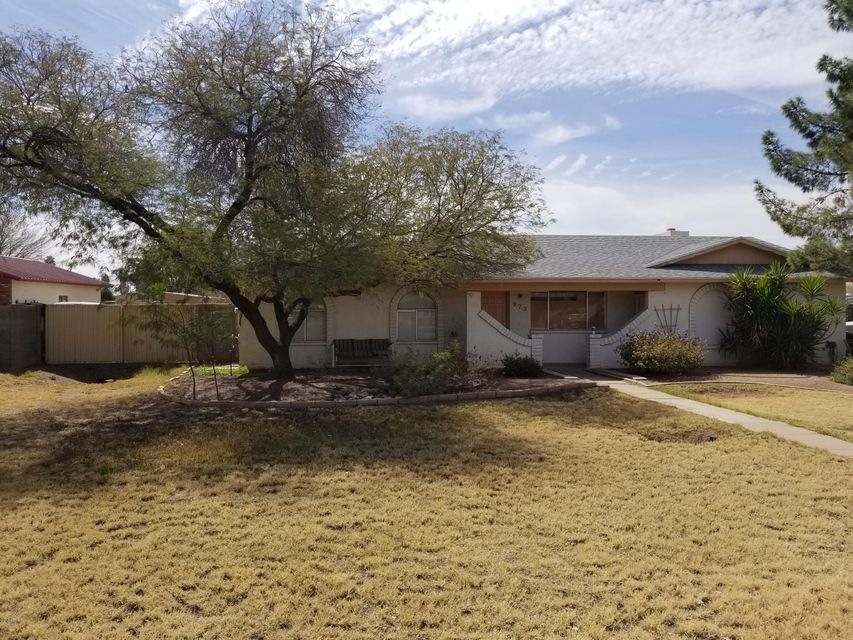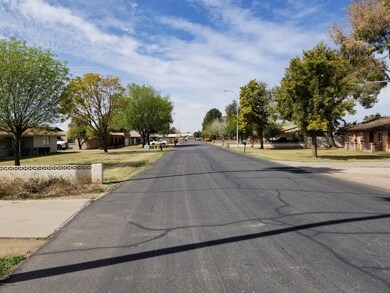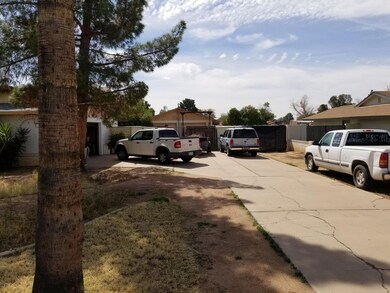
975 E Gunstock Rd Chandler, AZ 85286
Downtown Chandler NeighborhoodEstimated Value: $566,000 - $742,000
Highlights
- Horses Allowed On Property
- 0.75 Acre Lot
- No HOA
- Hamilton High School Rated A+
- 1 Fireplace
- Covered patio or porch
About This Home
As of March 2018Amazing opportunity for someone looking to put sweat equity into this almost 1 acre property. No HOA and an additional out building, perfect for business or horse property.
Last Agent to Sell the Property
Tom Baynes
Realty ONE Group License #SA508268000 Listed on: 03/08/2018
Home Details
Home Type
- Single Family
Est. Annual Taxes
- $1,455
Year Built
- Built in 1979
Lot Details
- 0.75 Acre Lot
- Chain Link Fence
- Grass Covered Lot
Parking
- 4 Car Garage
Home Design
- Composition Roof
- Block Exterior
- Stucco
Interior Spaces
- 1,504 Sq Ft Home
- 1-Story Property
- 1 Fireplace
- Eat-In Kitchen
Bedrooms and Bathrooms
- 3 Bedrooms
- 2 Bathrooms
Outdoor Features
- Covered patio or porch
- Outdoor Storage
Schools
- Frye Elementary School
- Hamilton High School
Horse Facilities and Amenities
- Horses Allowed On Property
Utilities
- Refrigerated Cooling System
- Heating Available
- Septic Tank
Community Details
- No Home Owners Association
- Association fees include no fees
- Ranchos De Chandler Unit Subdivision
Listing and Financial Details
- Tax Lot 33
- Assessor Parcel Number 303-28-072
Ownership History
Purchase Details
Purchase Details
Home Financials for this Owner
Home Financials are based on the most recent Mortgage that was taken out on this home.Purchase Details
Purchase Details
Home Financials for this Owner
Home Financials are based on the most recent Mortgage that was taken out on this home.Purchase Details
Home Financials for this Owner
Home Financials are based on the most recent Mortgage that was taken out on this home.Purchase Details
Home Financials for this Owner
Home Financials are based on the most recent Mortgage that was taken out on this home.Purchase Details
Home Financials for this Owner
Home Financials are based on the most recent Mortgage that was taken out on this home.Similar Homes in Chandler, AZ
Home Values in the Area
Average Home Value in this Area
Purchase History
| Date | Buyer | Sale Price | Title Company |
|---|---|---|---|
| Rawlings Rental One Llc | -- | None Available | |
| Rawlings Nicholas | $330,000 | Nextitle | |
| York Gary S | -- | None Available | |
| York Gary S | -- | None Available | |
| York Gary S | $179,000 | Transnation Title Insurance | |
| Osinga Peggy A | -- | Old Republic Title Agency | |
| Osinga Samuel N | $148,750 | Transnation Title Ins Co |
Mortgage History
| Date | Status | Borrower | Loan Amount |
|---|---|---|---|
| Open | Rawlings Nicholas | $264,000 | |
| Previous Owner | York Gary S | $163,250 | |
| Previous Owner | York Gary S | $169,100 | |
| Previous Owner | York Gary S | $170,050 | |
| Previous Owner | Osinga Peggy A | $122,300 | |
| Previous Owner | Osinga Samuel N | $119,000 |
Property History
| Date | Event | Price | Change | Sq Ft Price |
|---|---|---|---|---|
| 03/20/2018 03/20/18 | Sold | $330,000 | +10.0% | $219 / Sq Ft |
| 03/12/2018 03/12/18 | Pending | -- | -- | -- |
| 03/08/2018 03/08/18 | For Sale | $300,000 | -- | $199 / Sq Ft |
Tax History Compared to Growth
Tax History
| Year | Tax Paid | Tax Assessment Tax Assessment Total Assessment is a certain percentage of the fair market value that is determined by local assessors to be the total taxable value of land and additions on the property. | Land | Improvement |
|---|---|---|---|---|
| 2025 | $2,036 | $22,125 | -- | -- |
| 2024 | $1,997 | $21,071 | -- | -- |
| 2023 | $1,997 | $50,220 | $10,040 | $40,180 |
| 2022 | $1,934 | $37,070 | $7,410 | $29,660 |
| 2021 | $1,987 | $34,180 | $6,830 | $27,350 |
| 2020 | $1,977 | $30,800 | $6,160 | $24,640 |
| 2019 | $1,907 | $27,360 | $5,470 | $21,890 |
| 2018 | $1,853 | $28,700 | $5,740 | $22,960 |
| 2017 | $1,455 | $24,420 | $4,880 | $19,540 |
| 2016 | $1,402 | $20,020 | $4,000 | $16,020 |
| 2015 | $1,358 | $19,570 | $3,910 | $15,660 |
Agents Affiliated with this Home
-
T
Seller's Agent in 2018
Tom Baynes
Realty One Group
(602) 931-7395
-
Jason LaFlesch

Buyer's Agent in 2018
Jason LaFlesch
Results Realty
(602) 369-4663
2 in this area
257 Total Sales
-
Camille Kooi

Buyer Co-Listing Agent in 2018
Camille Kooi
My Home Group
(480) 226-7436
45 Total Sales
Map
Source: Arizona Regional Multiple Listing Service (ARMLS)
MLS Number: 5734002
APN: 303-28-072
- 1220 S Wagon Wheel Dr
- 640 E Browning Way Unit II
- 665 E Winchester Way
- 910 S Crossbow Ct
- 1404 S Crossbow Ct Unit III
- 1416 S Crossbow Ct Unit 3
- 1106 S Fresno Ct
- 723 E Whitten St
- 450 E Willis Rd Unit 122-123
- 450 E Willis Rd Unit 52
- 1384 E Morelos St Unit 1
- 900 S Canal Dr Unit 121
- 235 S Kingston St
- 1821 S Bedford Place
- 1619 E Beretta Place
- 1551 E Longhorn Dr
- 821 E Chicago St
- 905 S Canal Dr Unit 17
- 1831 S Hudson Dr
- 473 S Delaware St
- 975 E Gunstock Rd
- 985 E Gunstock Rd
- 965 E Gunstock Rd
- 976 E Gunstock Rd
- 984 E Gunstock Rd
- 964 E Gunstock Rd
- 955 E Gunstock Rd
- 988 E Gunstock Rd
- 952 E Gunstock Rd
- 999 E Gunstock Rd
- 998 E Gunstock Rd Unit 2
- 945 E Gunstock Rd
- 940 E Gunstock Rd
- 990 E Remington Dr
- 972 E Remington Dr
- 986 E Remington Dr
- 962 E Remington Dr
- 965 E Longhorn Cir
- 933 E Gunstock Rd
- 950 E Remington Dr



